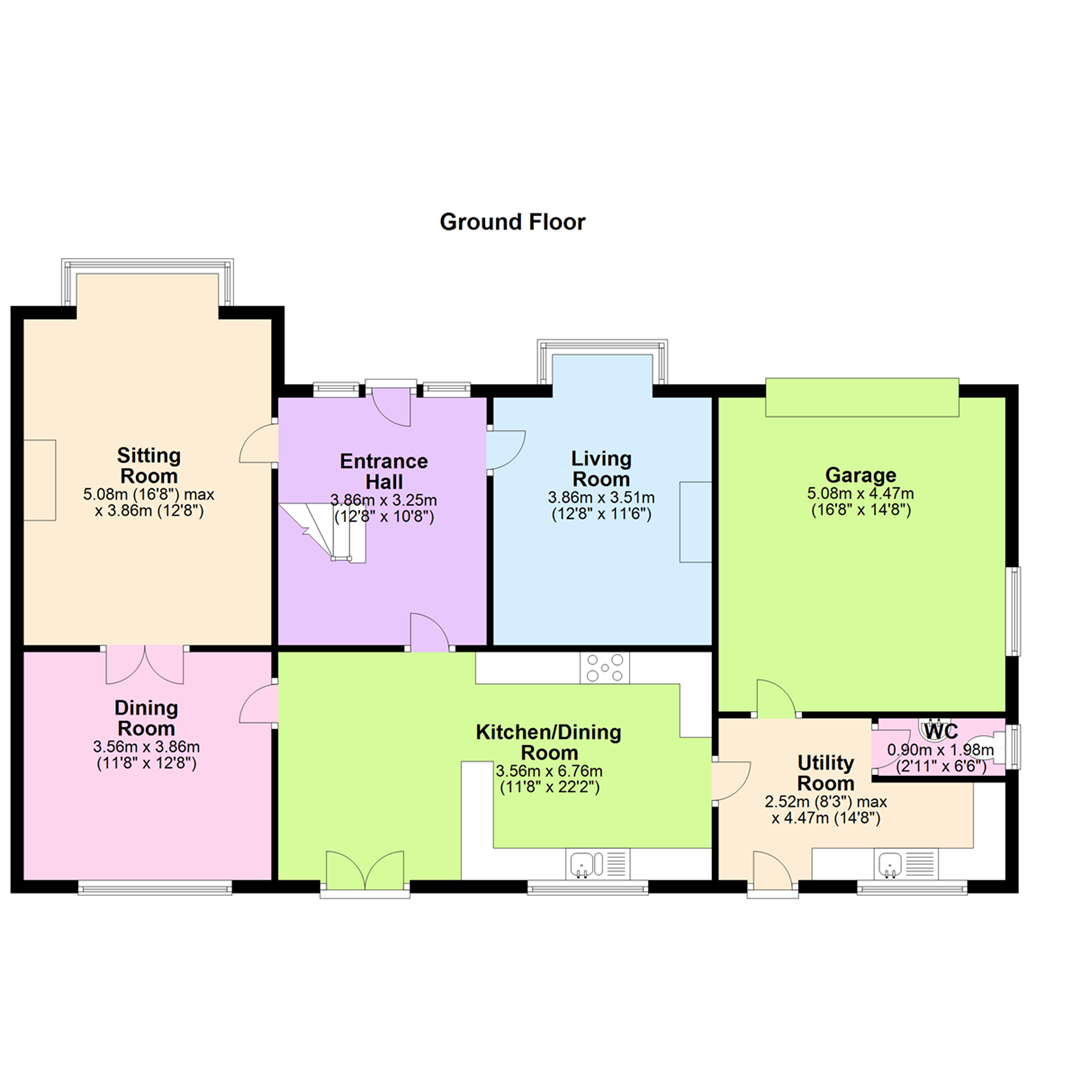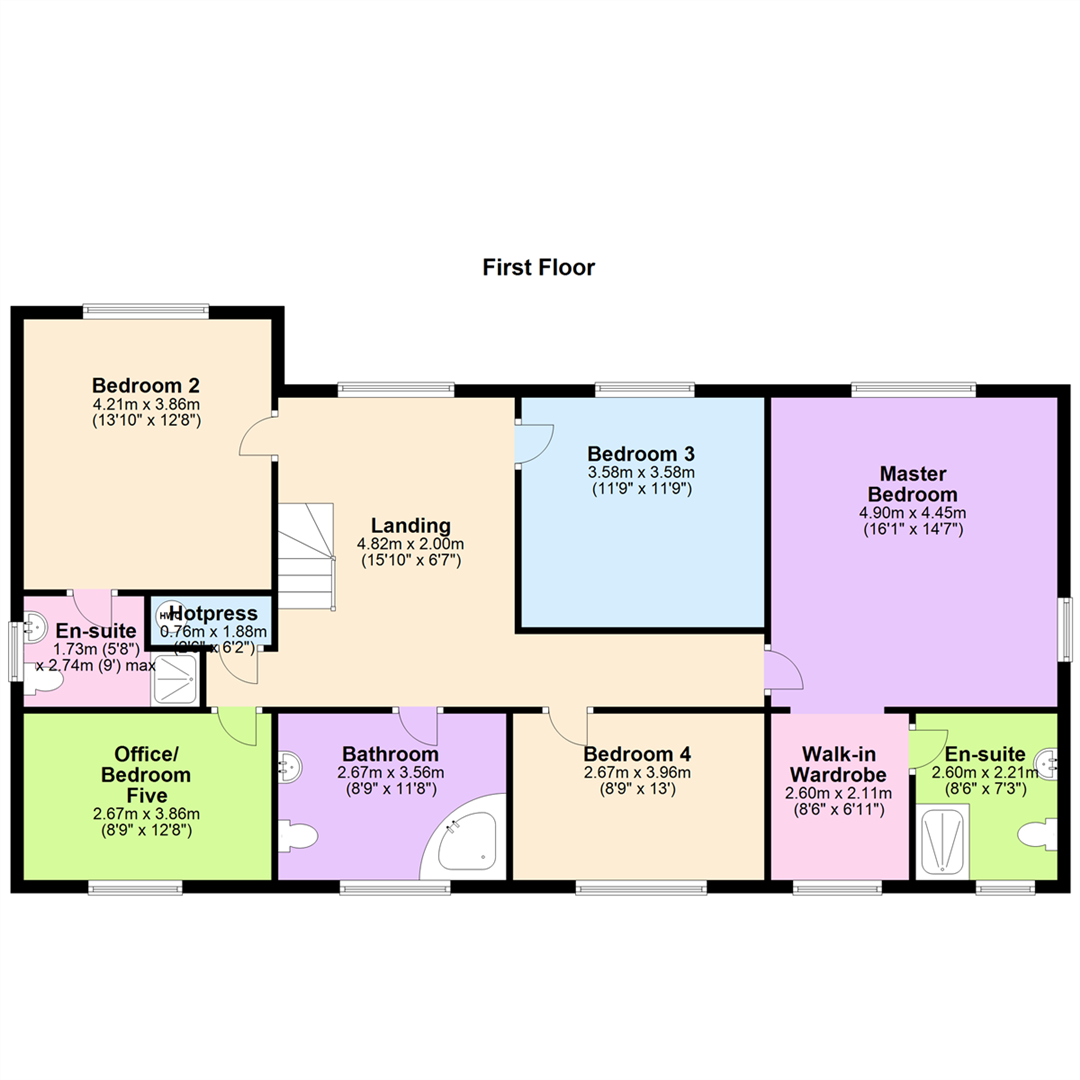Detached house for sale in Carnglave Manor, Ballynahinch BT24
* Calls to this number will be recorded for quality, compliance and training purposes.
Property features
- Large Detached Family Home
- Integral Garage
- Kitchen / Dining & Separate Utility Room
- Formal Dining Room & Office
- 2 Reception Rooms with feature fireplaces
- Downstairs W/C & Family Bathroom
- 4 Bedrooms (Two with Ensuites)
- Incl Master Bedroom with Ensuite & Walk in Wardrobe
- Well Maintained Gardens
- Beautifully Presented Throughout
Property description
We are delighted to offer for sale this beautifully presented family home in this quiet cul de sac in the ever popular historical hamlet of Spa just outside of Ballynahinch. On internal inspection you will fully appreciate the spacious and flexible family accommodation comprising four bedrooms, two with ensuite, (including master with ensuite and walk in wardrobe), family bathroom, office, living room, sitting room, kitchen with dining area and separate formal dining room, utility room, downstairs w.c. And integrated garage. Outside the property is set on a large spacious site with family friendly gardens making early viewing a must.
With its central location it is within walking distance of the local primary school and a short commute to an excellent range of leading Grammar and Secondary schools, churches and shops. For those with sporting interests Spa Golf Club and Ballynahinch Rugby Club are minutes away. Scenic walks and outdoor pursuits of various kinds are all within easy reach.
The excellent family accommodation, beautifully presented both inside and out, leaves the purchaser little to do but move in.
Entrance Hall
PVC front door and side pane windows leading into bright and spacious entrance hall with tiled floor.
Living Room (3.86m x 3.51m (12'8" x 11'6"))
Fireplace with decorative inset, slate hearth and wooden surround and mantle.
Sitting Room (5.08m x 3.86m (16'8" x 12'8"))
Fireplace with stone surround and hearth. Double doors through to dining room:
Dining Room (3.56m x 3.86m (11'8" x 12'8"))
Wooden laminate flooring. Door to kitchen:
Kitchen/Dining Room (3.56m x 6.76m (11'8" x 22'2"))
Range of high and low rise units with integrated sink and drainer with tiled splash backs. Recess for range style cooker with extractor fan. Integrated dish washer and fridge/freezer. Feature wine rack. Tiled floor. Space for dining. Double patio doors to rear garden.
Utility Room (2.52m x 4.47m (8'3" x 14'8"))
Range of high and low rise units with stainless steel sink and drainer. Recess for washing machine and tumble dryer. Tiled floor. Doors to garage and rear.
Wc (0.90m x 1.98m (2'11" x 6'6"))
White suite encompassing low flush W/C and wash hand basin with feature splash back. Tiled floor.
Landing (4.82m x 2.00m (15'10" x 6'7"))
Spacious and bright landing with access to hot press.
Master Bedroom (4.90m x 4.45m (16'1" x 14'7"))
Front facing.
Walk-In Wardrobe
En-Suite
White suite encompassing low flush W/C, vanity wash hand basin unit and walk in shower unit. Fully tiled walls and floor.
Bedroom 2 (4.21m x 3.86m (13'10" x 12'8"))
Front facing.
En-Suite (1.73m x 2.74m (5'8" x 9'0"))
White suite encompassing low flush W/C, vanity wash hand unit and shower. Towel radiator. Fully tiled walls and floor.
Bedroom 3 (3.58m x 3.58m (11'9" x 11'9"))
Front facing.
Bedroom 4 (2.67m x 3.96m (8'9" x 13'0"))
Rear facing.
Bathroom
White suite encompassing low flush W/C, wash hand basin and bath. Tiled walls and floor. Towel radiator.
Office/ Bedroom Five (2.67m x 3.86m (8'9" x 12'8"))
Rear facing. Built in storage units.
Garage
Up and over door. Power and light. Side door access.
Outside
To the front - the property is approached via a tarmaced driveway with ample space for off street parking and well maintained lawned areas to the front and side with countryside views. To the rear - private enclosed rear garden with paved patio area, ideal for outside entertaining with built in feature red brick BBQ and flowerbeds with mature shrubbery.
Property info
For more information about this property, please contact
Ulster Property Sales Ballynahinch, BT24 on +44 28 9521 4115 * (local rate)
Disclaimer
Property descriptions and related information displayed on this page, with the exclusion of Running Costs data, are marketing materials provided by Ulster Property Sales Ballynahinch, and do not constitute property particulars. Please contact Ulster Property Sales Ballynahinch for full details and further information. The Running Costs data displayed on this page are provided by PrimeLocation to give an indication of potential running costs based on various data sources. PrimeLocation does not warrant or accept any responsibility for the accuracy or completeness of the property descriptions, related information or Running Costs data provided here.



























































.png)