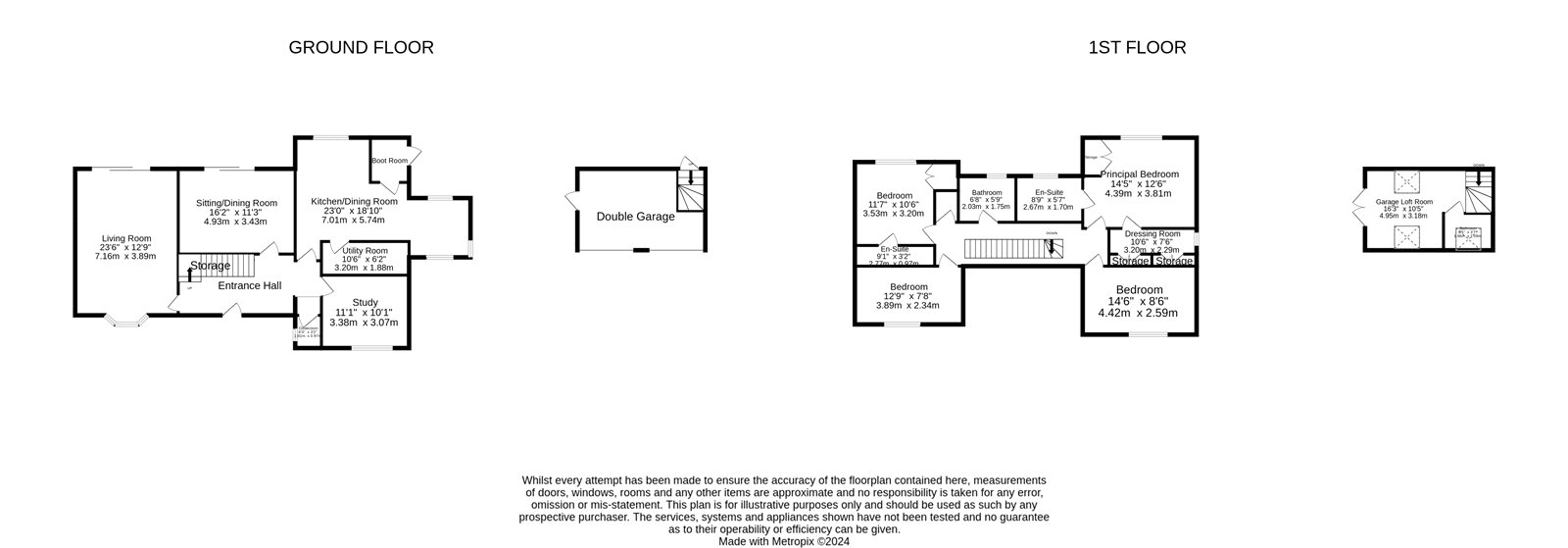Detached house for sale in Hop Meadow, East Bergholt, Colchester, Suffolk CO7
* Calls to this number will be recorded for quality, compliance and training purposes.
Property features
- Substantial, detached village house
- Three reception rooms
- Kitchen / breakfast room
- Utility and cloakroom
- Five bedrooms
- Four bathrooms
- Double garage
- Gardens
Property description
Superb country home located in the heart of East Bergholt offering well-presented, substantial, accommodation, set on a plot of 0.2 acres (sts).
Commanding a highly desirable location in the heart of East Bergholt, this family home forms part of an executive development by M & J Stone.
Nestled into a quiet cul-de-sac, this substantial property offers premium accommodation for a growing family.
This beautifully presented property is approached via an ample driveway, which leads to both the entrance door to the house and the double garage.
Once inside, a generous entrance hall provides a place in which to greet guests before moving through to the main living accommodation.
The property offers two reception rooms, a study and a kitchen / dining room – with both reception rooms providing direct access to the garden. The dual aspect living room has a pretty bowed window to the front aspect - complete with charming window seat - whilst wide sliding doors open onto the patio and garden to the rear. An inset log burner provides additional warmth and ambience during the cooler months.
The sitting / dining room similarly has access to the garden. Depending on the individual homeowners needs, this reception space could fulfil a multitude of differing functions.
The kitchen itself is presented in modern high-gloss finish, with plenty of room for food preparation, whilst a granite topped central island provides a plethora of additional storage and breakfast bar seating.
The dual aspect dining area provides plenty of space for a family dining table, whilst providing views to the front and rear.
The study provides a dedicated spot for those working from home or perhaps needing a space for quiet learning.
A utility room, boot room and cloakroom complete the ground floor accommodation.
The first floor accommodates the principal suite - comprising bedroom, dressing room and ensuite shower room - second bedroom with ensuite and two further bedrooms which share use of the family bathroom.
The garden is largely low maintenance, commencing with a paved patio which stretches across the width of the house. The remainder of the garden is mainly laid to lawn, bordered with mature trees and shrubs.
Guest accommodation is located above the double garage, with a large room and adjoining shower room.<br /><br />
Entrance Hall (4.52m x 2.6m (14' 10" x 8' 6"))
Living Room (7.16m x 3.89m (23' 6" x 12' 9"))
Sitting / Dining Room (4.93m x 3.43m (16' 2" x 11' 3"))
Cloakroom (1.9m x 0.97m (6' 3" x 3' 2"))
Study (3.38m x 3.07m (11' 1" x 10' 1"))
Kitchen Dining Room (7m x 5.74m (23' 0" x 18' 10"))
Utility Room (3.2m x 1.88m (10' 6" x 6' 2"))
Landing (7.1m x 2.29m (23' 4" x 7' 6"))
Principal Bedroom (4.4m x 3.8m (14' 5" x 12' 6"))
Dressing Room (3.2m x 2.29m (10' 6" x 7' 6"))
Ensuite (2.67m x 1.7m (8' 9" x 5' 7"))
Bedroom (3.53m x 3.2m (11' 7" x 10' 6"))
Ensuite (2.77m x 0.97m (9' 1" x 3' 2"))
Bedroom (3.89m x 2.34m (12' 9" x 7' 8"))
Bedroom (4.42m x 2.6m (14' 6" x 8' 6"))
Bathroom (2.03m x 1.75m (6' 8" x 5' 9"))
Double Garage
Garage Loft Room (4.93m x 3.18m (16' 2" x 10' 5"))
Garage Loft Shower Room (1.96m x 1.1m (6' 5" x 3' 7"))
Services
We understand mains gas, electricity, water and drainage are connected to the property.
Broadband And Mobile Availability
Broadband and Mobile Data supplied by Ofcom Mobile and Broadband Checker.
Broadband: At time of writing there is Standard and Ultrafast broadband availability. Mobile: At time of writing there is O2, Three and EE mobile availability.
Property info
For more information about this property, please contact
Kingsleigh Residential, CO7 on +44 1206 988978 * (local rate)
Disclaimer
Property descriptions and related information displayed on this page, with the exclusion of Running Costs data, are marketing materials provided by Kingsleigh Residential, and do not constitute property particulars. Please contact Kingsleigh Residential for full details and further information. The Running Costs data displayed on this page are provided by PrimeLocation to give an indication of potential running costs based on various data sources. PrimeLocation does not warrant or accept any responsibility for the accuracy or completeness of the property descriptions, related information or Running Costs data provided here.












































.png)

