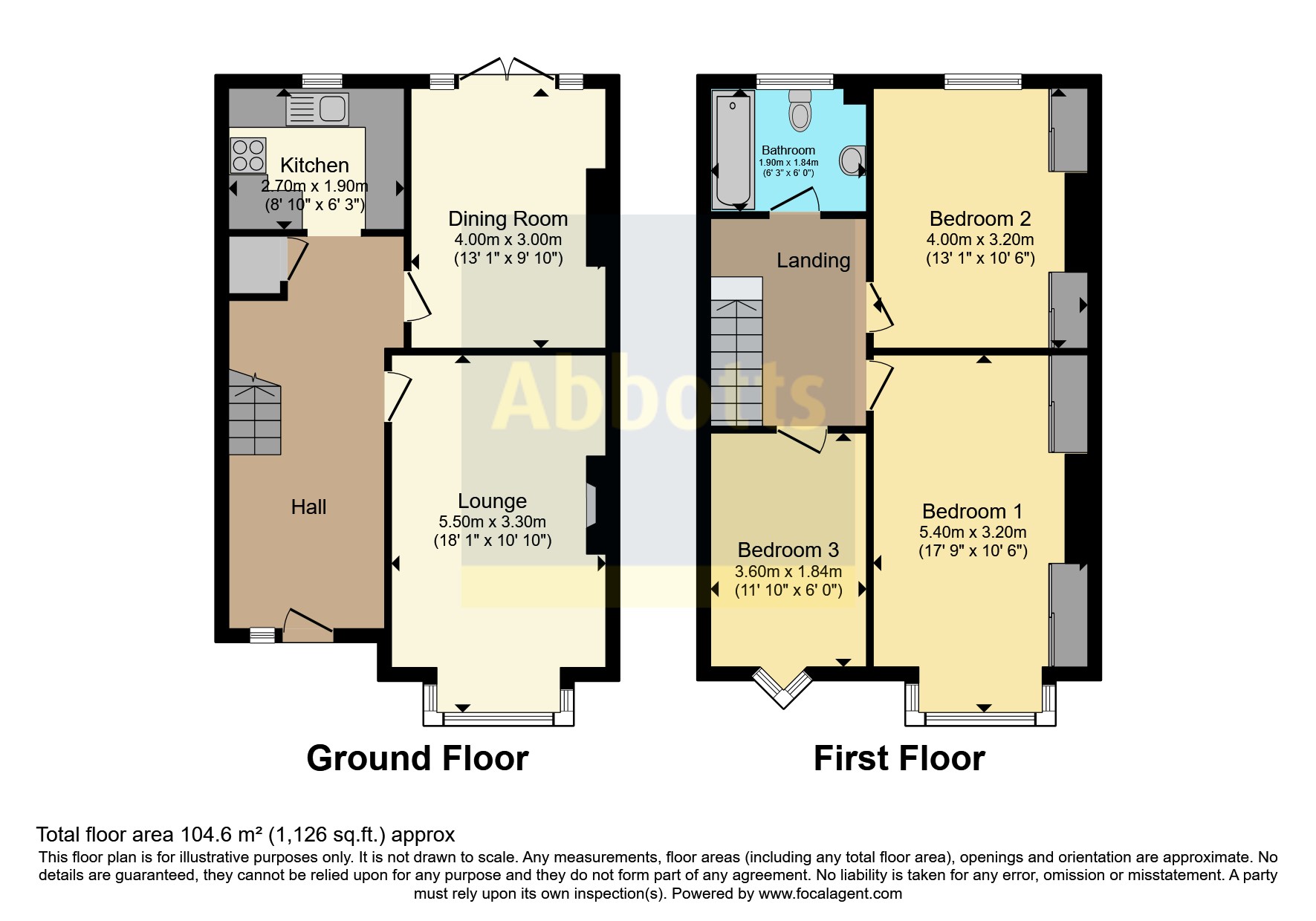Terraced house for sale in Silverdale Avenue, Westcliff-On-Sea, Essex SS0
* Calls to this number will be recorded for quality, compliance and training purposes.
Property features
- Attractive Period Terrace Property
- Larger Than Average Sized Home
- Three Well Sized Bedrooms
- Well Proportioned Lounge & Dining Rooms
- Fitted Kitchen & Bathroom
- West Backing Rear Garden
- Loft Room For Additional Occasional Space
- Plenty Of Storage Space & Garden Storage
- Bright & Well Presented Home
- Period Bay Windows & High Level Ceiling
Property description
Guide Price £325,000 - £350,000
Abbotts are delighted to welcome to the market this larger than average sized, attracted period terrace house that is complemented with a west facing rear garden, making for a fabulous and spacious home conveniently located with good access to Westcliff’s schools and walking distance of both Westcliff and Prittlewell stations, perfect for first time buyers, commuters and families alike.
This marvellous property comes with three well proportioned first floor bedrooms, along with an additional loft room that is accessed by a pulldown ladder to make an ideal occasional home office, hobby room or play room. The front bay windowed lounge and separate rear dining room offer ample reception space for a well balanced home. With a fitted kitchen and a fitted family bathroom on offer to complete the inside accommodation. The 40ft west backing rear garden is perfect for catching the afternoon sun, with patio and artificial lawn areas, a raised fishpond and multiple sheds with power connections for those looking for somewhere to 'tinker away'.
This wonderful residence is bright and well presented throughout with period high level ceiling, large windows and plenty of storage space all adding to the overall spacious feel. The property is also excellently located for access to the nearby Southend city centre, local parks and amenities, the 'famous Southend seafront' and is set within walking distance of Southend Hospital. An internal viewing is highly recommended to fully appreciated this charming home.
Entrance Hall
Wooden front door with a stained glass window insert opening to the front garden, obscure window facing the front, stairs with a balustrade leading to the first floor, built-in understair storage cupboard, ceiling rose, picture rail, radiator.
Lounge
5.49m (into bay) x 3.4m - 18' (into bay) x 11'2" -
UPVC Double glazed bay window facing the front, high level ceiling with a ceiling rose, picture rail, fireplace with a mantel, tiled surround and hearth, radiator.
Dining Room (4.04m x 3.07m)
13'3" x 10'1" -
UPVC Double glazed windows and French doors set to the rear and opening to the garden, high level ceiling, radiator.
Kitchen (2.74m x 1.96m)
9' x 6'5" -
Fitted wall and base level units and drawers, rolled edge work surfaces, inset single sink and drainer unit with a mixer tap, space for a cooker, space for a washing machine, uPVC double glazed window facing the rear and looking out to the garden, tiled splashbacks, wall mounted boiler.
Landing
Balustrade, loft hatch and pulldown ladder giving access to the loft room, doors to the first floor bedrooms and bathroom.
Bedroom One
5.5m (into bay) x 3.25m - 18'1" (into bay) x 10'8" -
UPVC Double glazed bay window facing the front, wardrobes built into the chimney breast recesses, further fitted bedroom storage, picture rail, radiator.
Bedroom Two (4.04m x 3.35m)
13'3" x 11' -
UPVC Double glazed window facing the rear and overlooking the garden, wardrobes built into the chimney breast recesses, radiator.
Bedroom Three (3.23m x 1.83m)
10'7" x 6' -
UPVC Double glazed Oriel bay window facing the front, radiator.
Bathroom (1.9m x 1.78m)
6'3" x 5'10" -
Panel enclosed bath with a telephone style mixer tap and shower attachment, low level w/c, pedestal wash hand basin, tiled splashbacks, uPVC double glazed obscure window facing the rear, radiator.
Loft Room (5.26m x 2.5m)
17'3" x 8'2" -
Accessed by a pulldown ladder to make an ideal occasional home office, hobby room or play room, with a Velux window set to the rear and further eaves storage space.
Garden
40ft approx - West backing garden, paved patio area set to the rear of the home with a raise fishpond with pump and a brick built outside storage shed, steps down to an artificial lawn area with flower bed borders, two rear sheds with power connections, outside tap.
Agents Note
Council Tax - Band C
Property info
For more information about this property, please contact
Abbotts - Thorpe Bay, SS1 on +44 1702 787650 * (local rate)
Disclaimer
Property descriptions and related information displayed on this page, with the exclusion of Running Costs data, are marketing materials provided by Abbotts - Thorpe Bay, and do not constitute property particulars. Please contact Abbotts - Thorpe Bay for full details and further information. The Running Costs data displayed on this page are provided by PrimeLocation to give an indication of potential running costs based on various data sources. PrimeLocation does not warrant or accept any responsibility for the accuracy or completeness of the property descriptions, related information or Running Costs data provided here.




























.png)
