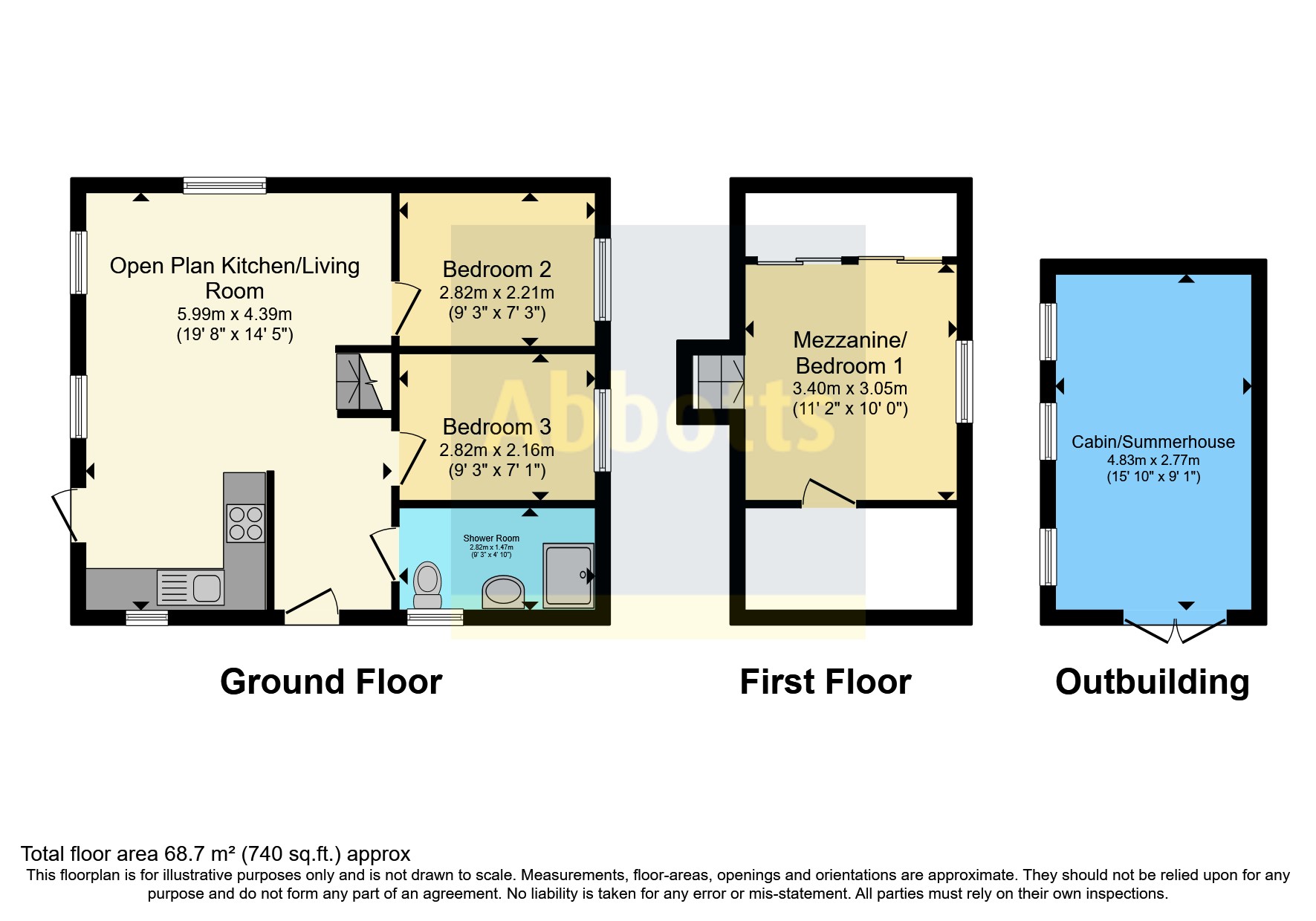Detached house for sale in Sutton Court Drive, Rochford, Essex SS4
* Calls to this number will be recorded for quality, compliance and training purposes.
Property features
- Stunning Log Cabin Home
- Beautifully Constructed
- Open Plan Vaulted Ceiling Living Area
- Three Bedrooms Including A Versatile Mezzanine
- Fitted Kitchen & Shower Room
- Rear Veranda Overlooking The Secluded Garden
- Delightful Setting Backing Onto A Brook
- Garden Bar And Large Garden Cabin
- Multi Fuel Burner & Flue
- Heaps Of Charm And Character
Property description
Abbotts are delighted to offer a unique opportunity to acquire this stunning log cabin home, boasting heaps of charm, which is set in a secluded position backing onto a brook, whilst only moments away from Rochford town centre and the bustling city of Southend on Sea.
This delightful residence boasts an impressive vaulted ceiling open plan living space with a feature 'multi fuel burner and flue, two bedrooms, plus a mezzanine area that provides a versatile space currently used as an additional third bedroom that overlooks the main living space. Whilst there is an open plan fitted kitchen area and a large fitted shower room on hand. Outside, a covered veranda to the rear of the home overlooks the peaceful garden with a lawn, trees & plants, with an outside garden bar and decked area ideal for outdoor entertaining. There is also a large garden cabin with power connection that would suit any number of uses.
This freehold property come with mains connected services and a driveway for off street parking, is excellently located for local schools, amenities and transport services. And really must be viewed to be fully appreciated.
Entrance
Wooden front door set to the side, entry area that opens to the living room
Open Plan Living Room (6m x 4.4m)
19'8" x 14'5" -
Two story vaulted ceiling with wood panel walls and ceiling and exposed beams, triple glazed windows set to the side and rear, including a high level window, feature 'multi fuel burner and flue' which provides the homes heating, doors to the bedrooms and shower room, ladder access to the mezzanine, open plan to the kitchen.
Kitchen Area
Fitted wall and base level units and drawers, rolled edge work surfaces, inset one and a half bowl sink and drainer unit with a swan neck style mixer tap, space for a cooker with an extractor hood over, space for a washing machine, triple glazed window set to the side, back door opening to the rear veranda and the garden.
Shower Room (2.82m x 1.47m)
9'3" x 4'10" -
Double shower enclosure with an electric shower, low level w/c, wash hand basin with a vanity unit, heater towel rail, tiled splashbacks, triple glazed obscure window set to the side, spotlights, extractor fan.
Bedroom One (2.82m x 2.2m)
9'3" x 7'3" -
Triple glazed window set to the front, spotlights.
Bedroom Two (2.82m x 2.16m)
9'3" x 7'1" -
Triple glazed window set to the front, spotlights.
Mezzanine (3.4m x 3.05m)
11'2" x 10' -
Overlooking the main living area with a balustrade, versatile space currently used as an additional bedroom, triple glazed obscure window set to the front, built-in storage to one side.
Garden
35ft x 40ft approx - A covered veranda set to the rear of the home provides a seating area overlooking the garden with steps down to the lawn, trees and shrubs and a brook to the rear boundary. Decked area with a pergola and an outside garden bar. Block paved areas to each side of the home provide storage space and gives access to the garden cabin.
Garden Cabin (4.83m x 2.77m)
15'10" x 9'1" -
Accessed by double doors from the garden, windows set to the side, power and lighting connections.
Driveway
A 'right of way' over the driveway give access to the home with a covered parking space, with a further hard standing area to the side.
Agents Note
Council Tax - Band C
Property info
For more information about this property, please contact
Abbotts - Rochford, SS4 on +44 1702 787651 * (local rate)
Disclaimer
Property descriptions and related information displayed on this page, with the exclusion of Running Costs data, are marketing materials provided by Abbotts - Rochford, and do not constitute property particulars. Please contact Abbotts - Rochford for full details and further information. The Running Costs data displayed on this page are provided by PrimeLocation to give an indication of potential running costs based on various data sources. PrimeLocation does not warrant or accept any responsibility for the accuracy or completeness of the property descriptions, related information or Running Costs data provided here.


























.png)
