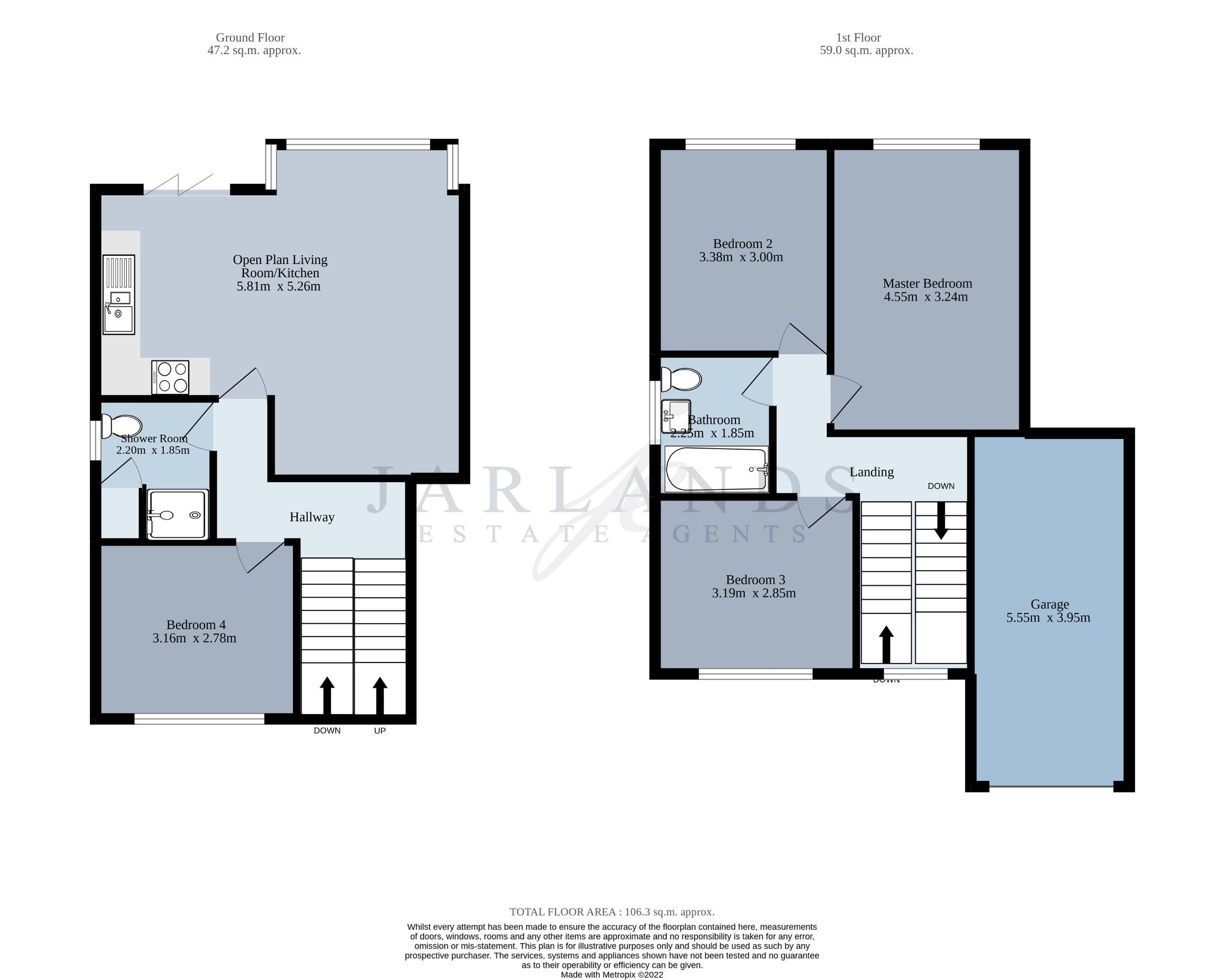Detached house for sale in Hangleton Road, Hove BN3
* Calls to this number will be recorded for quality, compliance and training purposes.
Property features
- Chain free
- Garage & Off-street parking
- Large rear garden
- Close to public transport
- Shower room & Bathroom
- Link detached
- Shops & schools close by
Property description
Description
Jarlands proudly present this fabulous family home offered with no onward chain and recently refurbished to a high standard. Conveniently located for easy access to the A27 and great transport links, with shops, schools and amenities close by, this fantastic property boasts four bedrooms, a spacious open plan living area, ground floor shower room, family bathroom, garage with electric roller door, off road parking for two vehicles and a large rear garden backing onto the nature reserve. Take a look inside using our fully immersive 360° virtual tour.
Council Tax Band: E (Brighton & Hove City Council)
Tenure: Freehold
Front Of Property
Paved driveway allowing off street parking for two vehicles. Tiered front garden with decorative slate finish. Steps/pathway to gate giving access to South side of the property. There is also a handy built in storage area.
Entrance/Stairs
Composite front door with sidelight into a bright, carpeted entrance hall and stairwells. With south facing double glazed window and downlighting.
Hallway
The downstairs hallway with wood effect flooring and downlights also has a handy storage cupboard.
Living Room / Kitchen (17.25' x 19.08')
Brilliantly bright, west facing open plan living space. With large windows and fully retractable doors allowing natural flow to the outside space & lovely views across the garden. A sleek and modern kitchen area with integrated appliances including dishwasher, wood effect flooring, downlights and stylish contemporary vertical radiators.
Bedroom 4 (9.08' x 10.33')
Downstairs bedroom with carpet and natural decor, downlighting and large double glazed window looking onto the front garden.
Shower Room (6.08' x 7.25')
Attractive fully tiled shower room with wc. There is a full height cupboard housing the wall mounted Worcester boiler with space and plumbing for a washing machine. Obscured double glazed window, chrome towel rail, downlights and extractor fan.
First Floor Landing/Hallway
Carpeted landing with downlighting and access to the loft space. There is also a full height storage cupboard.
Master Bedroom (14.92' x 10.67')
Bright spacious west facing bedroom with neutral decoration, carpet and downlighting. The large double glazed window affords plenty of natural light and a pleasant view of the rear garden and nature beyond.
Bedroom 2 (9.83' x 11.08')
Another good sized west facing bedroom. Carpet, natural decor, downlighting and large double glazed window enjoying views over the rear garden.
Bathroom (7.42' x 6.08')
Fully tiled contemporary bathroom. Suite comprising tub with wall mounted shower over & glass screen, wc and wall mounted basin with chrome mixer tap and storage below. With a chrome towel rail, spot lights, extractor fan and double glazed window with obscured glass.
Bedroom 3 (9.33' x 10.50')
Bright bedroom with view to the front of the property, with carpet and a natural colour scheme. Downlights and double glazed windows.
Garage (18.25' x 13.00')
With an electric roller shutter, power & lighting.
Rear Garden
Private & peaceful west facing garden with patio area off of the property and a large lawn backing onto the nature reserve and bordered by close board fencing. Amenities include external water supply, double power points and a storage shed.
Property info
For more information about this property, please contact
Jarlands Estates, BN10 on +44 1273 083614 * (local rate)
Disclaimer
Property descriptions and related information displayed on this page, with the exclusion of Running Costs data, are marketing materials provided by Jarlands Estates, and do not constitute property particulars. Please contact Jarlands Estates for full details and further information. The Running Costs data displayed on this page are provided by PrimeLocation to give an indication of potential running costs based on various data sources. PrimeLocation does not warrant or accept any responsibility for the accuracy or completeness of the property descriptions, related information or Running Costs data provided here.
































.png)

