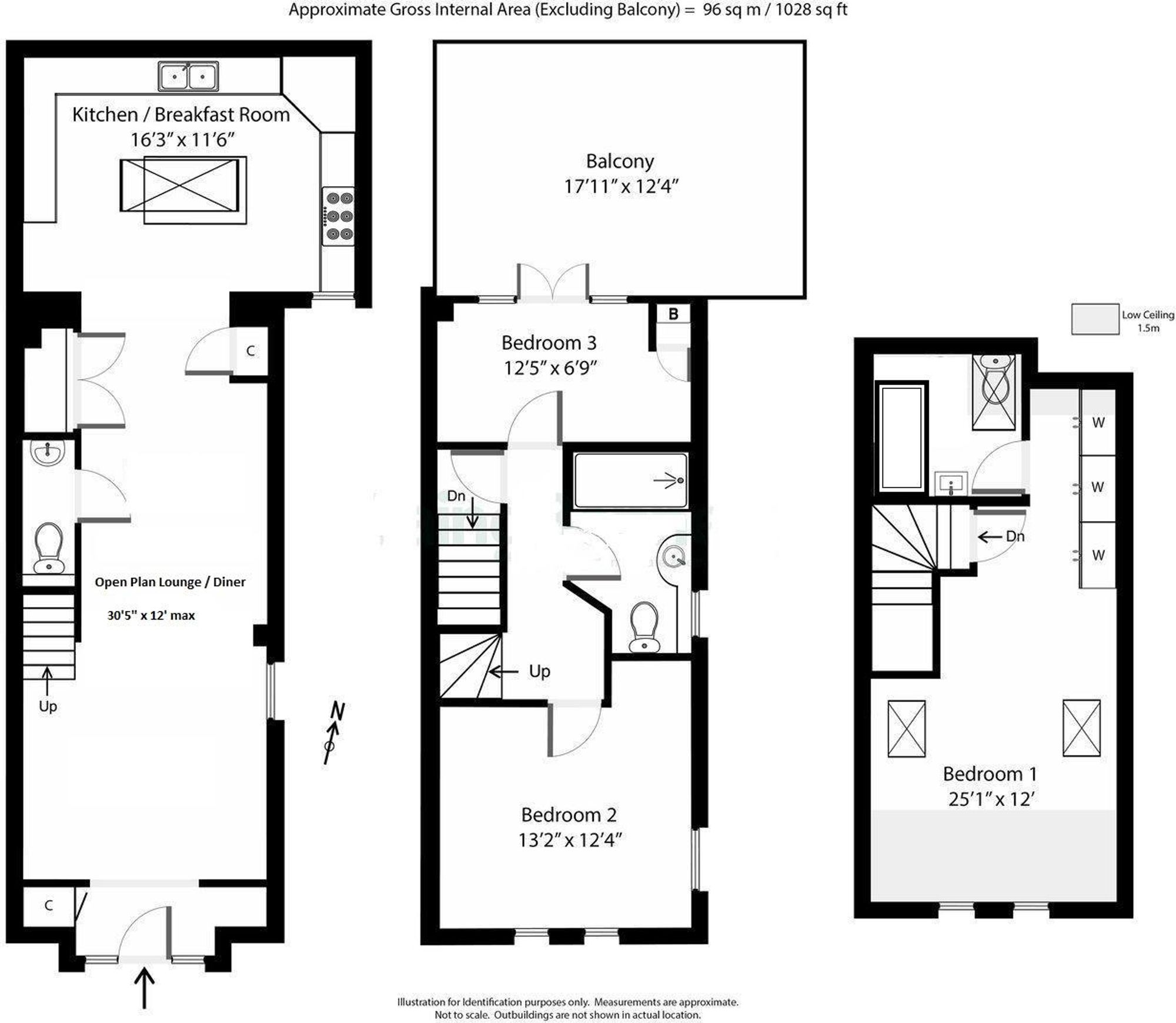End terrace house for sale in Sandgate High Street, Sandgate CT20
* Calls to this number will be recorded for quality, compliance and training purposes.
Property features
- Across the Road to Sea Front
- Beautifully Presented Throughout
- New Boiler
- High Speed Link to London
- Stunning Period / Gothic Features
- Secluded Outside Private Space
- Chain Free
- Historic Building Part Of A Former Theatre
Property description
Immaculate home finished to the highest of standards, oozing character & charm - the perfect weekend retreat by the sea!
Located in the heart of Sandgate and a 'stone’s throw' from the beach, with the most spacious and bright living accommodation arranged over three floors. The property boasts an abundance of character throughout and has been updated to the highest of standards as well as being presented in “show home” condition. This glorious home was originally a church dating back to the 1800's and then in the 1960's the building was turned into 'The Little Theatre', a delightful 104-seater venue with regular performances. In approximately 2008 this beautiful building was converted sympathetically and tastefully into five stunning town houses. Also offering access to great schooling at both Junior and Grammar levels and excellent transport links via road and train, including the high speed link to London, making this home ideally set for all your needs. The home has recently had two new bath/shower rooms, a new boiler fitted and new decking to the outside space. The home is presented in beautiful fashion and offers accommodation comprising; entrance vestibule with sliding doors into a open plan ground floor space which incorporates a sitting room, dining area and downstairs cloakroom. To the rear is a stunning kitchen / breakfast room which is bathed in light from above, a perfect entertaining space. On the first floor are two bedrooms, a beautifully appointed shower room and access to a delightful roof terrace/sun deck. Up once more and your breath will be taken away by this stunning master suite with vaulted ceiling, gothic features and a well-appointed ensuite bathroom. The property has a small paved courtyard enclosed by wrought iron railing fence to the front and accessed from the first floor, there is a delightful roof terrace which offers privacy and seclusion with steps leading to a gated side passage way, being ideal for storing bikes or kayaks etc.
Identification checks
Should a purchaser(s) have an offer accepted on a property marketed by Miles & Barr, they will need to undertake an identification check. This is done to meet our obligation under Anti Money Laundering Regulations (aml) and is a legal requirement. We use a specialist third party service to verify your identity. The cost of these checks is £60 inc. VAT per purchase, which is paid in advance, when an offer is agreed and prior to a sales memorandum being issued. This charge is non-refundable under any circumstances.
EPC Rating: C
Location
Sandgate is a highly sought after area to live and offers excellent schooling, beautiful coastal walks and offers a more peaceful way of life. Close enough to both Folkestone and Hythe High Streets and superb transport links, but far enough away to enjoy the sound of the sea lapping at the shore.
Folkestone has fast becoming a sought after place to be, Folkestone has seen much regeneration over the past few years, with much more planned going forward, especially surrounding the town centre and Harbour. Folkestone has a large array of shops, boutiques and restaurants as well as many hotels and tourist attractions. Folkestone is fortunate to have two High Speed Rail links to London, both offering a London commute in under an hour. There are great transport links to surrounding towns and cities and easy access to the continent too. With so much going on and with the future bright, Folkestone is an excellent location to both live and invest in.
Ground Floor
Leading to
Lounge (4.27m x 3.66m)
Dining Room (5.00m x 2.77m)
Kitchen / Breakfast Room (4.95m x 3.51m)
First Floor
Leading to
Bedroom Two (4.01m x 3.76m)
Bedroom Three (3.78m x 2.06m)
Bathroom
With a bath, wash hand basin and toilet
Second Floor
Leading to
Bedroom One (7.65m x 3.66m)
En-Suite
With a bath, wash hand basin and toilet
Property info
For more information about this property, please contact
Miles & Barr - Folkestone, CT20 on +44 1303 847085 * (local rate)
Disclaimer
Property descriptions and related information displayed on this page, with the exclusion of Running Costs data, are marketing materials provided by Miles & Barr - Folkestone, and do not constitute property particulars. Please contact Miles & Barr - Folkestone for full details and further information. The Running Costs data displayed on this page are provided by PrimeLocation to give an indication of potential running costs based on various data sources. PrimeLocation does not warrant or accept any responsibility for the accuracy or completeness of the property descriptions, related information or Running Costs data provided here.

































.png)

