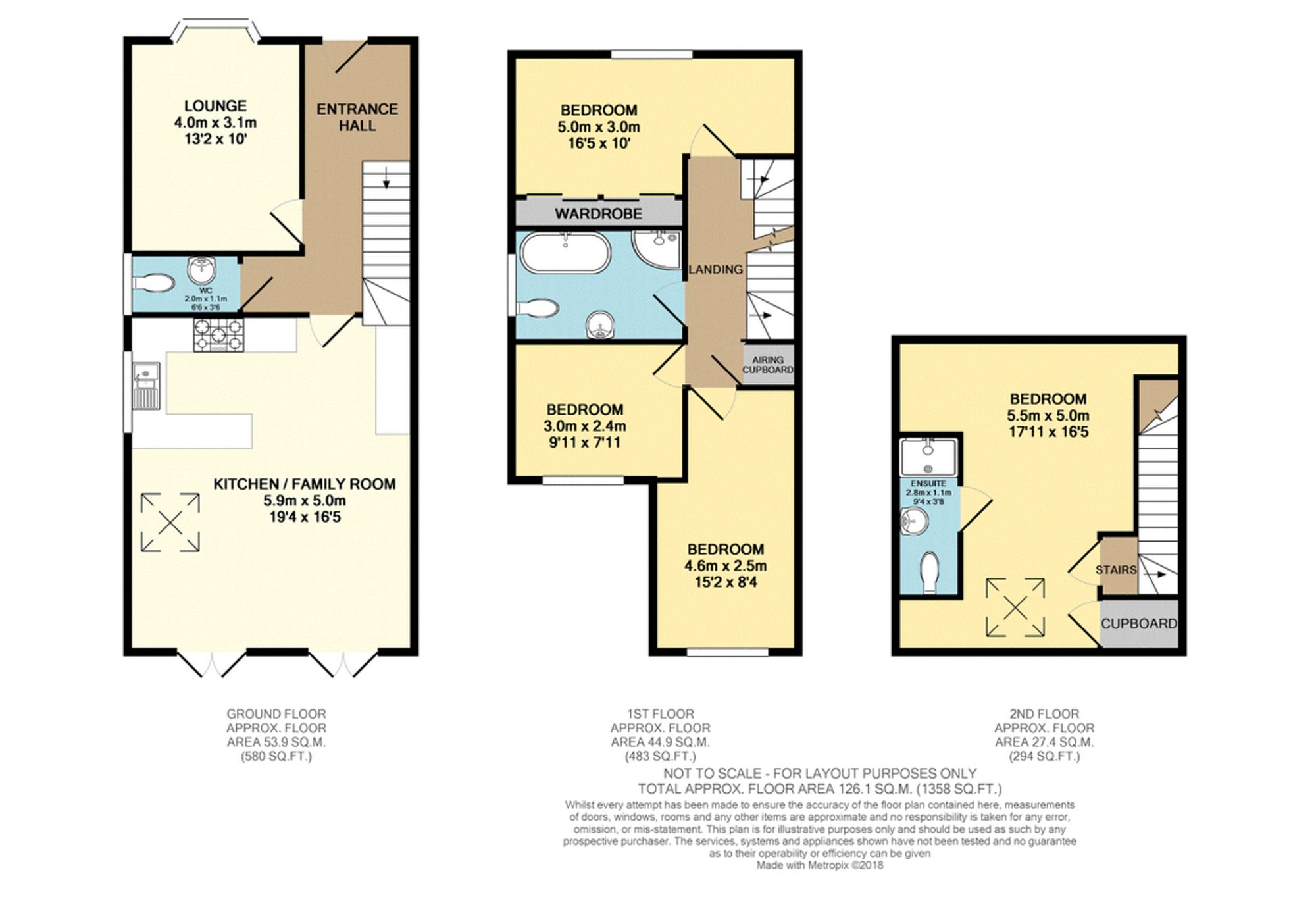Detached house for sale in Canterbury Road, Hawkinge CT18
* Calls to this number will be recorded for quality, compliance and training purposes.
Property features
- Deceptively Spacious Four Bedroom Family Home
- Modern Open Plan Kitchen Diner
- Four Good Size Bedrooms
- Luxurious Family Bathroom & En-Suite Shower Room
- Secure & Private South Facing Garden
- Double Garage With Electric Door and Vehicle Charging Point
- Great Location Close to Shops, Transport Links & Schools
Property description
A true tardis home offering bright spacious living space with unique style & curb appeal
The property is a stunning four bedroom detached house that offers a luxurious and comfortable family home. Upon entering, you pass a cosy lounge to the front, downstairs cloakroom then you will be greeted by a spacious and modern open plan kitchen diner, perfect for entertaining family and friends. The property boasts four good-sized bedrooms, providing ample space for the whole family. The luxurious family bathroom and en-suite shower room offer a touch of elegance and convenience.
One of the standout features of this property is the secure and private south-facing garden. This outdoor space is perfect for enjoying the sunshine and hosting barbeques during the summer months. The well-maintained garden provides a tranquil retreat, ideal for relaxation and leisure activities.
The property also benefits from a double garage, complete with an electric door and a vehicle charging point. This offers both convenience and peace of mind for homeowners with electric vehicles.
Located in a great location, this property is within close proximity to shops, transport links, and schools, making it an ideal choice for families. The nearby amenities ensure that all your daily needs are catered for, while the excellent transport links make commuting a breeze. With top-rated schools in the area, your children's education is well taken care of.
In summary, this deceptively spacious four bedroom family home offers a perfect blend of comfort, style, and convenience. The modern open plan kitchen diner, generous bedrooms, luxurious bathrooms, and private south-facing garden provide a haven for relaxation and entertainment. The double garage and prime location add further value to this exceptional property. Don't miss out on the opportunity to make this stunning house your family's forever home.
Identification checks
Should a purchaser(s) have an offer accepted on a property marketed by Miles & Barr, they will need to undertake an identification check. This is done to meet our obligation under Anti Money Laundering Regulations (aml) and is a legal requirement. We use a specialist third party service to verify your identity. The cost of these checks is £60 inc. VAT per purchase, which is paid in advance, when an offer is agreed and prior to a sales memorandum being issued. This charge is non-refundable under any circumstances.
EPC Rating: B
Location
Made up of the old and the new, Hawkinge is fast becoming one of the most popular places to be in the Folkestone area. Having a huge range of home styles from terraced houses all the way up to detached barns and executive homes, Hawkinge has all you need. The area has a great reputation for local schooling and the transport links to the surrounding big cities are fantastic. Approximately 12 miles from the city of Canterbury and 3 miles from the seaside town of Folkestone in the county of Kent. The village itself is nestled on top of the North Downs overlooking views of the Romney Marsh and Channel. The village boasts its own community centre, two schools, shops, village hall, a cricket club, a church and three pubs in the vicinity with excellent restaurants and two riding schools. Built on a former airfield a few historic buildings remain and the Kent Battle of Britain Museum is still located.
Ground Floor
Leading to
Lounge (4.0m x 3.1m)
Kitchen (5.9m x 5.0m)
WC (2.0m x 1.1m)
First Floor
Leading to
Bedroom (5m x 3m)
Bedroom (3.0m x 2.4m)
Bedroom (4.6m x 2.5m)
Bathroom
With a bath, separate shower, wash hand basin and toilet
Second Floor
Leading to
Bedroom (5.5m x 5.0m)
En-Suite (2.8m x 1.1m)
Parking - Garage
Parking - Off Street
Property info
For more information about this property, please contact
Miles & Barr - Folkestone, CT20 on +44 1303 847085 * (local rate)
Disclaimer
Property descriptions and related information displayed on this page, with the exclusion of Running Costs data, are marketing materials provided by Miles & Barr - Folkestone, and do not constitute property particulars. Please contact Miles & Barr - Folkestone for full details and further information. The Running Costs data displayed on this page are provided by PrimeLocation to give an indication of potential running costs based on various data sources. PrimeLocation does not warrant or accept any responsibility for the accuracy or completeness of the property descriptions, related information or Running Costs data provided here.





























.png)

