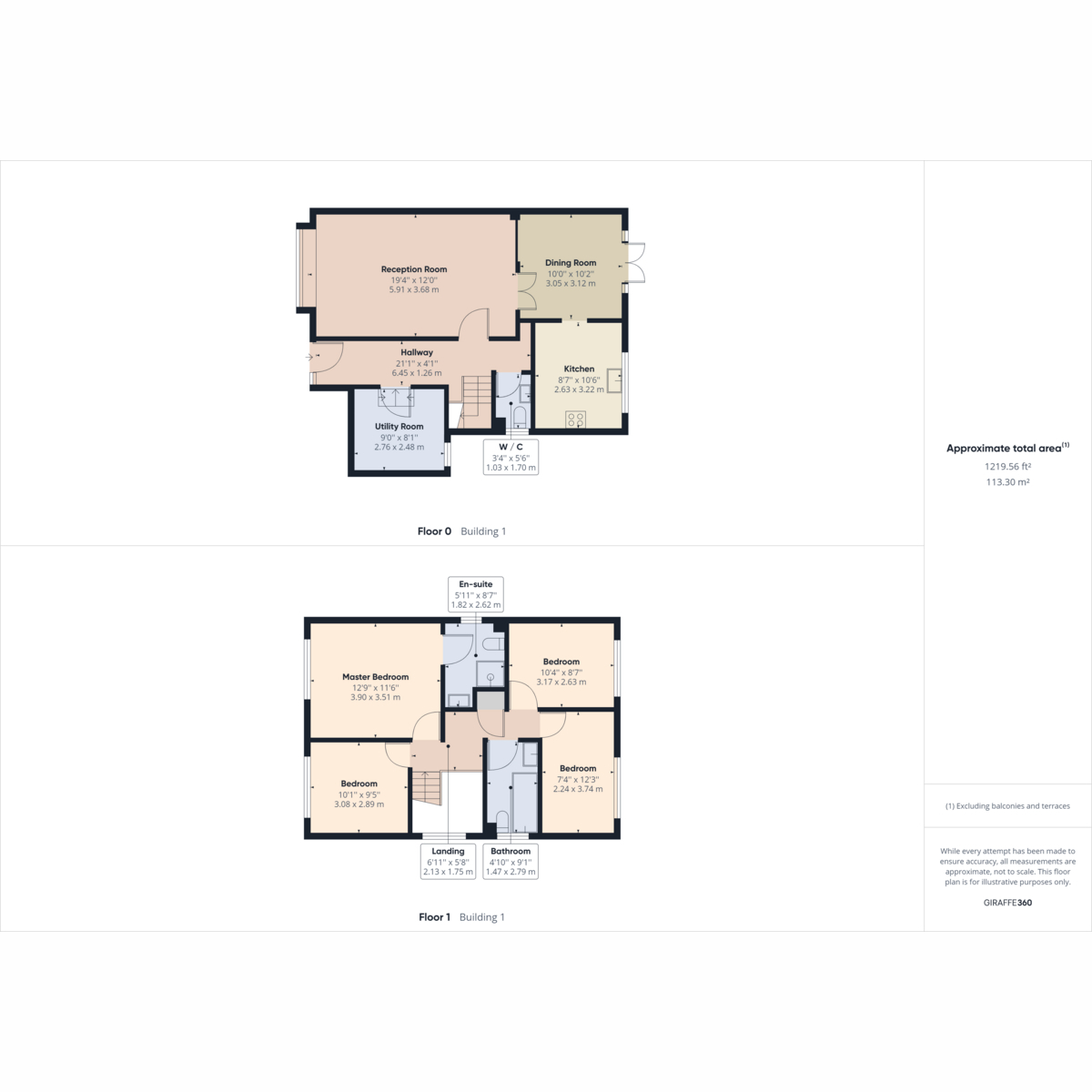Detached house for sale in Furtherwick Road, Canvey Island SS8
* Calls to this number will be recorded for quality, compliance and training purposes.
Property features
- Four bedroom detached home
- Desribale location
- Utlity room
- Dining room
- Ample off street parking
- Generous accommodation throughout
- Renovated throughout
- Garage
- Check out our local area video & virtual tour
- Council tax band - D
Property description
Guide price - £500,000 - £525,000
Fisks are thrilled to present this spacious four bedroom detached family home, recently renovated to a high standard and located just a short distance from the stunning Canvey Island beach and the bustling high street. This modern and stylish property has been lovingly improved by the current owners, who have created countless happy memories in this wonderful space.
Upon arrival, the property immediately impresses with its large front driveway, providing ample off-street parking for multiple vehicles, as well as an integral garage that has been transformed into a practical utility room. The side gated access leads to a generous rear garden, complete with a patio seating area, perfect for entertaining guests during the warmer months. The interior of the home is equally as impressive, beginning with a modern kitchen/family room featuring integrated appliances, a beautiful lounge, a downstairs cloakroom, a spacious utility room, and a dining room with patio doors opening out onto the stunning rear garden.
Additionally, this exceptional home boasts four generously sized bedrooms, including a master bedroom with an en-suite bathroom, as well as an impressive three-piece family bathroom. One of the bedrooms has been cleverly converted into a walk-in wardrobe, although it is easily convertible back into a bedroom if desired. The property also features new glass doors throughout, herringbone flooring, and a new boiler, ensuring that it is entirely move-in ready with no additional work necessary.
The property has been virtually staged in some of the pictures, allowing prospective buyers to envision the full potential of the space. For those who wish to take a closer look, book a viewing with Fisks today and experience the charm and comfort of this remarkable family home
For more information about this property, please contact
Fisks Estate Agents, SS7 on +44 1268 810684 * (local rate)
Disclaimer
Property descriptions and related information displayed on this page, with the exclusion of Running Costs data, are marketing materials provided by Fisks Estate Agents, and do not constitute property particulars. Please contact Fisks Estate Agents for full details and further information. The Running Costs data displayed on this page are provided by PrimeLocation to give an indication of potential running costs based on various data sources. PrimeLocation does not warrant or accept any responsibility for the accuracy or completeness of the property descriptions, related information or Running Costs data provided here.



























.png)

