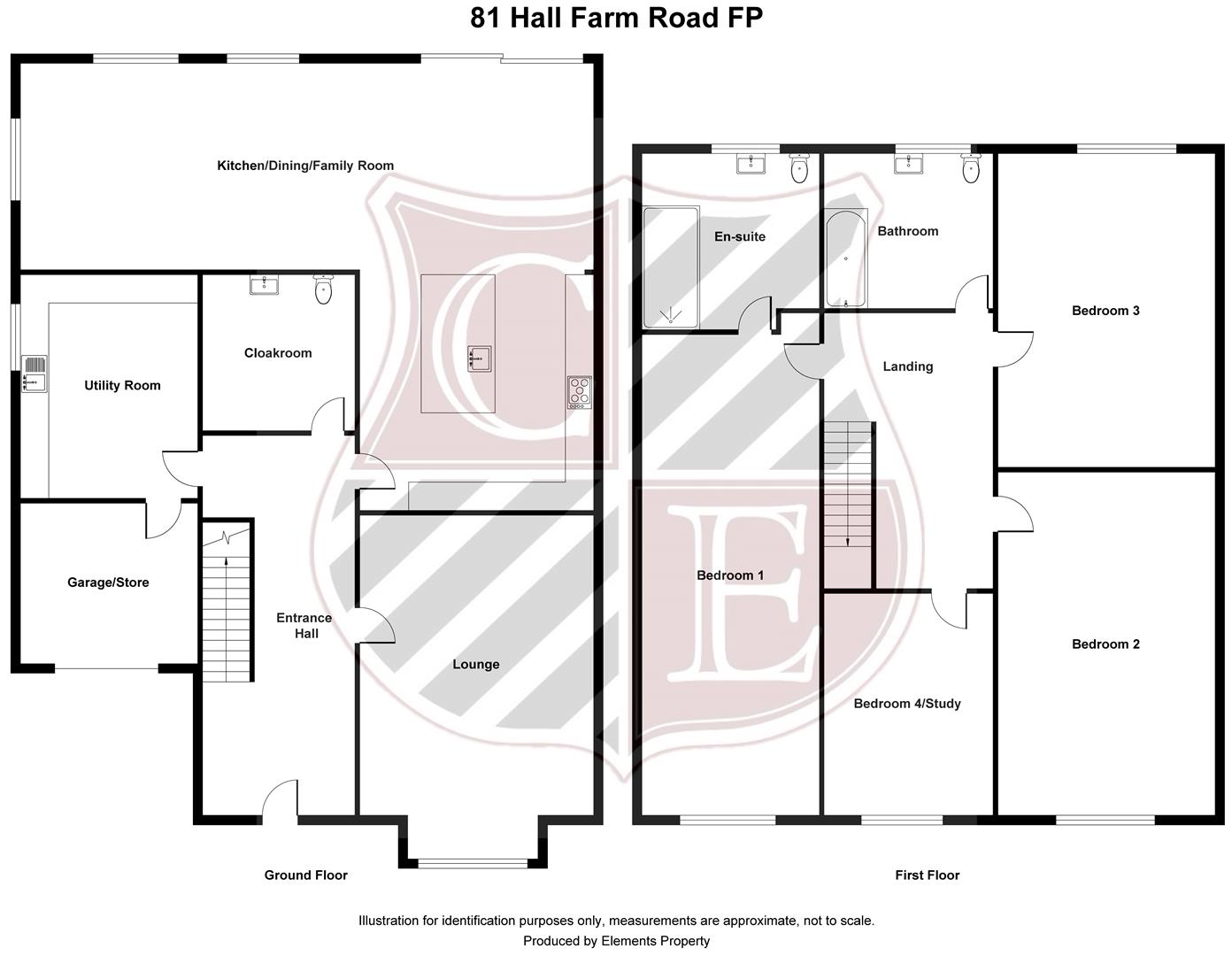Semi-detached house for sale in Hall Farm Road, Benfleet SS7
* Calls to this number will be recorded for quality, compliance and training purposes.
Property features
- Immaculate 4 bedroom family home
- Fitted kitchen/family room with bi-folds to south facing rear garden
- Separate lounge
- Fitted utility room
- Under floor heating to family room & bathrooms
- Large ground floor cloakroom
- En-suite to 19' bedroom 1
- Ample off-street parking
- Walking distance of benfleet station
- Close to local amenities
Property description
A Beautifully Presented 4 bedroom semi-detached family home. This immaculate and loved home has a 22' fitted kitchen/dining/family room with bi-folds onto the south facing rear garden backing onto fields, a 15' separate lounge, large ground floor cloakroom and fitted utility room.
The 1st floor has 3 double bedrooms: 19'4 Bedroom 1 with en-suite, 12'5 x 11'11 Bedroom 2 and 12'5 x 11'11 Bedroom 3, a family bathroom and 4th bedroom/study. With ample off street parking to the front and located within walking distance of Benfleet station and local amenities, this home offers everything a family needs.
Accommodation
Composite entrance door with Upvc double glazed side window leading into.....
Entrance Hall (5.49m x 2.13m (18' x 7'))
Karndean wood effect flooring, smooth plastered ceiling. Victorian style radiator, under stairs storage cupboard, Hive control.
Lounge (4.60m x 3.63m (15'01 x 11'11))
Upvc double glazed bay to front, smooth plastered ceiling, radiator, carpet, built in cupboards and shelves to one wall.
Kitchen/Dining/Family Room (6.71m x 8.66m reducing to 3.58m (22' x 28'05 reduc)
L-shaped kitchen/dining/family room with karndean wood effect flooring, under floor heating, fitted units to both eye and base levels with further full height fitted cupboards, quartz worktops and splash backs, integrated dishwasher and microwave, space for range master double oven, concealed extractor above, undermounted 1 1/2 sink with chrome hose mixer tap, space for American style fridge/freezer, Upvc double glazed bi-folds to South facing rear garden, further 2 Upvc double glazed windows to the rear and one to the side, 4 Velux windows, TV point.
Utility Room (3.25m x 2.62m (10'08 x 8'07))
Upvc double glazed obscure window to side, Karndean wood effect flooring. Smooth plastered ceiling with inset spot lighting, fitted with units matching the kitchen to both eye and base levels and further fitted floor to ceiling cupboards, inset white single sink and drainer with copper look mixer tap, space for washing machine, tumble dryer and fridge/freezer, radiator, internal door to storage area with rolled garage door.
Ground Floor Cloakroom
Upvc double glazed obscure window, tiled floor, grey Victorian style radiator, white suite comprising sink with chrome mixer tap inset in white unit with tiled splash back and W/C with concealed cistern. Built in tall storage cupboard.
First Floor Landing
Victorian style radiator, carpet, loft access, thermostat.
Bedroom 1 (5.89m x 2.87m (19'04 x 9'05))
Upvc double glazed window to front, radiator, carpet, fitted wardrobes, thermostat.
En Suite (2.67m x 1.88m (8'09 x 6'02))
Upvc double glazed obscure window to rear, fully tiled to walls and floor, under floor heating, large walk in shower with glass screen and recessed tiled shelving, copper look rain head shower and wall mounted controls, white sink with copper look mixer tap inset in floating drawer unit, W/C, white heated towel rail, smooth plastered ceiling with inset spot lighting, extractor fan.
Bedroom 2 (3.78m x 3.63m (12'05 x 11'11))
Upvc double glazed window to front, carpet, radiator, smooth plastered ceiling.
Bedroom 3 (3.78m x 3.63m (12'05 x 11'11))
Upvc double glazed window to rear with lovely views over the rear garden and fields, radiator, carpet, smooth plastered ceiling.
Bedroom 4/Study (2.11m x 1.83m (6'11 x 6'))
Upvc double glazed window to front, carpet, smooth plastered ceiling with inset spot lighting, radiator.
Family Bathroom (2.26m x 1.60m (7'05 x 5'03))
Upvc double glazed obscure window to rear, fully tiled to walls and floor, under floor heating, white suite comprising bath with chrome rain head shower over, chrome wall mounted controls, chrome hand held shower attachment and glass screen, sink with chrome mixer tap and W/C both inset in fitted unit, smooth plastered ceiling with inset spot lighting, extractor fan.
Outside
The front of the property provides ample off street parking with low retaining brick wall and wrought iron gates, plus gated side access to the rear garden.
Rear Garden
South facing wrap around rear garden with raised patio area, further block paved area and remainder laid to lawn, backing onto fields, outside lighting, power sockets, tap,
and shed.
Tax Band D
Property info
For more information about this property, please contact
Countryside Estates, SS7 on +44 1268 987760 * (local rate)
Disclaimer
Property descriptions and related information displayed on this page, with the exclusion of Running Costs data, are marketing materials provided by Countryside Estates, and do not constitute property particulars. Please contact Countryside Estates for full details and further information. The Running Costs data displayed on this page are provided by PrimeLocation to give an indication of potential running costs based on various data sources. PrimeLocation does not warrant or accept any responsibility for the accuracy or completeness of the property descriptions, related information or Running Costs data provided here.




































.png)