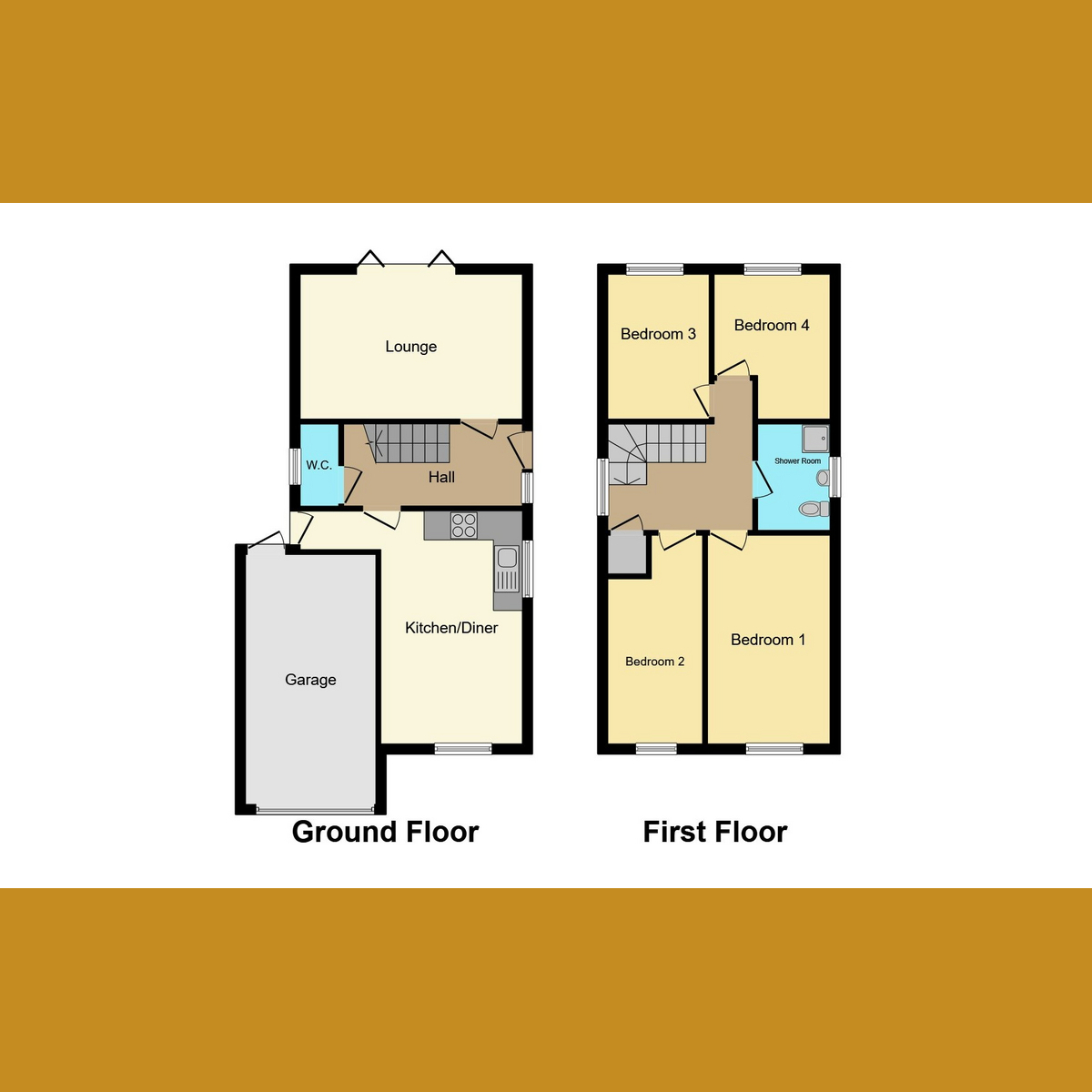Detached house for sale in Spencer Road, Benfleet SS7
* Calls to this number will be recorded for quality, compliance and training purposes.
Property features
- Charming Detached Family Home
- Modern Interior Throughout
- Four Good Sized Bedrooms
- Fitted Kitchen With Integrated Appliances
- West Facing Landscaped Rear Garden
- Off Street Parking For Ample Vehicles
- Fantastic Local Amenities Nearby
- Within Quick Access Onto The A13
- 8 Minute Drive From Benfleet Station
- School Catchments Are Kingston Primary School & The Appleton School
Property description
Guide Price £500,000-£525,000
This charming detached family home presents an ideal living space with a generous lounge, complete with ample room for relaxation and gatherings. The well-designed fitted kitchen comes equipped with top-of-the-line integrated appliances, offering both style and functionality. Conveniently, there is a downstairs w/c for added convenience.
The property boasts four comfortably proportioned bedrooms, providing plenty of space for a growing family or accommodating guests. The family bathroom features an elegant four-piece suite, ensuring a comfortable and luxurious experience.
Additionally, the house includes an attached garage, perfect for storing belongings. Outside, a beautifully landscaped west-facing rear garden awaits, offering a tranquil outdoor space for leisure and entertainment. Furthermore, the driveway allows for hassle-free off-street parking, providing utmost convenience for homeowners and visitors alike.
Location wise, this property offers an unparalleled lifestyle. Embrace the enchanting beauty of Thundersley Glen, just a short walk away, inviting you to enjoy long nature walks all year round. Indulge in retail therapy and culinary delights with a short drive to Tarpots Corner, bustling with a vibrant array of shops, cafes, bars, and the beloved Aspera restaurant. Multiple bus connections at your doorstep ensure seamless travel, while easy access to the A13 streamlines your daily commute. Moreover, the icing on the cake is the mere 8 minute drive to Benfleet station, granting swift access to the C2C trainline and whisking you away to the heart of London, Fenchurch Street. Families will find solace in the sought-after school catchments of Kingston Primary School and The Appleton School, adding to the charm of this remarkable locale.
Tenure-Freehold
Council Tax Band-e
Entrance Hall
Entrance door into hallway comprising coved cornicing to smooth ceiling with pendant lighting, stairs leading to first floor landing, under stairs storage cupboard, radiator, Amtico flooring, doors to:
Lounge (16’03 x 11’09)
Double glazed bi-folding doors to rear leading to rear garden, coved cornicing to smooth ceiling with pendant lighting, radiators, carpeted flooring
Kitchen (16’02 x 10’04 < 16’09)
Range of wall and base level units with laminate work surfaces above incorporating sink and a half with drainer unit and mixer tap, integrated Hotpoint double oven, integrate four point induction hob with extractor unit above, integrated Hotpoint dishwasher, integrated fridge, integrated freezer, double glazed windows to front and side, double glazed patio doors to sides, coved cornicing to smooth ceiling with fitted spotlights, radiator, tiled flooring
W/C
Two piece suite comprising wash hand basin set into vanity unit with mixer tap, low level w/c, heated towel rail, double glazed obscure window to side, smooth ceiling, wall mounted lighted mirror, partially tiled walls, tiled flooring
First Floor Landing
Double glazed window to side, coved cornicing to smooth ceiling and pendant lighting, loft access, airing cupboard, radiator, carpeted flooring, doors to:
Bedroom One (14’04 x 8’11)
Double glazed window to rear, coved cornicing to smooth ceiling and pendant lighting, radiator, carpeted flooring
Bedroom Two (11’10 x 7’04)
Double glazed window to rear, coved cornicing to ceiling and pendant lighting, radiator, carpeted flooring
Bedroom Three (8’10 < 11’10 x 5’06 < 8’07)
Double glazed window to rear, coved cornicing to ceiling and pendant lighting, radiator, carpeted flooring
Bedroom Four (12’05 < 14’04 x 7’)
Double glazed window to front, coved cornicing to smooth ceiling and pendant lighting, radiator, carpeted flooring
Bathroom
Three piece suite comprising walk in shower cubicle with wall mounted power shower and handheld shower attachment, pedestal wash hand basin, low level w/c, double glazed obscure window to side, coved cornicing to smooth ceiling with fitted spotlights, radiator, tiled walls, tiled flooring
West Facing Rear Garden
Commencing with granite patio with step down to seating area, remainder laid to lawn with mature flower beds, further granite patio to rear with summer house
Front Garden
Block paved driveway providing off street parking for multiple vehicles
Garage (17’05 x 9’)
Up and over garage door, loft storage space, plumbing for washing machine and tumble dryer, power and lighting, door to rear leading to rear garden
Property info
For more information about this property, please contact
Gilbert & Rose, SS9 on +44 1702 787437 * (local rate)
Disclaimer
Property descriptions and related information displayed on this page, with the exclusion of Running Costs data, are marketing materials provided by Gilbert & Rose, and do not constitute property particulars. Please contact Gilbert & Rose for full details and further information. The Running Costs data displayed on this page are provided by PrimeLocation to give an indication of potential running costs based on various data sources. PrimeLocation does not warrant or accept any responsibility for the accuracy or completeness of the property descriptions, related information or Running Costs data provided here.


































.png)
