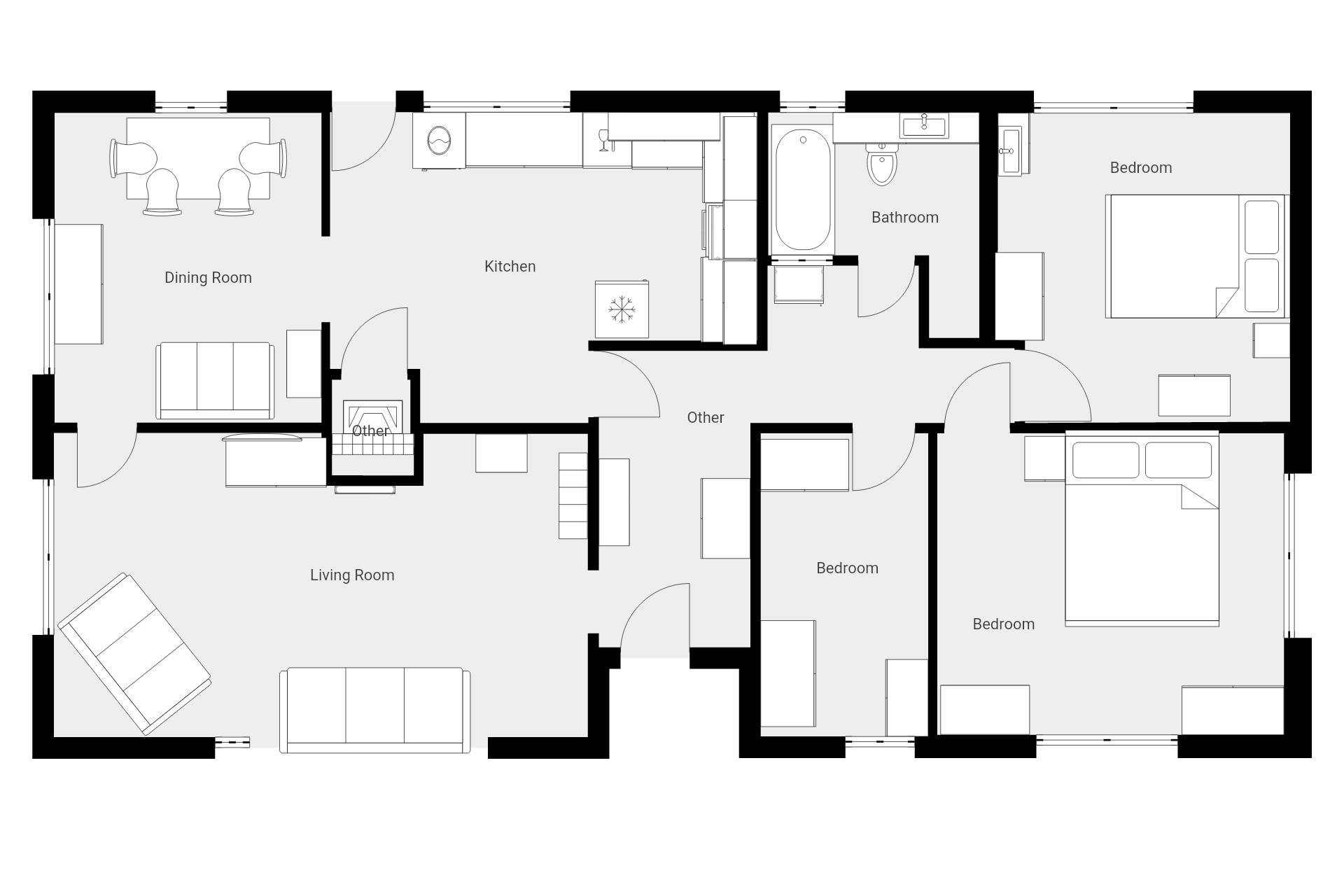Bungalow for sale in Tregonebris, Penzance TR20
* Calls to this number will be recorded for quality, compliance and training purposes.
Property description
A very well-presented 3-bedroom bungalow situated within an idyllic setting nestled between Penzance and Sennen. The property boasts large, spacious rooms, a beautiful garden. Garage and plenty of car parking.Please note the property is part block and part Woolaway construction- ask agent for further details. The property has been insulated externally.
Tregonebris is a peaceful hamlet surrounding by rolling countryside yet within close convenience of the A30. The villages of St Buryan and Sennen are nearby and less than a 10-minute drive to the local town of Penzance for all major transport links and amenities.
Double Glazed Front Door
Double glazed side window into-
Entrance Hall
Tiled flooring, radiator, power points, BT point.
Living Room (6.2m x 4.3m)
Double glazed Box bay window to front with beautiful rural outlook of fields and woodland, large double glazed window to side with open views across open countryside. Large radiator, engineered oak flooring, multi-fuel Clearview burner inset on polished granite base with mantle over, power points, two TV points. Door into kitchen/diner.
Kitchen (4.95m x 3.73m)
Tiled flooring throughout, large double glazed window to rear with pretty open views across neighbouring fields, 1/2 glazed stable door to rear giving access to rear patio and garden, radiator. Fitted kitchen comprising range of cupboards and drawers with worktop surfaces over, sink and drainer with mixer tap, gas hob and electric oven with extractor fan. Space for dishwasher, space for washing machine, tiled splashback. Space for large fridge freezer, power point, double door to additional storage. Archway through to:
Dining Room (3.1m x 3.56m)
Double glazed window to rear and side with rural outlook from both, tiled flooring, power point, radiator, door through to living room.
Inner Hallway
Access to loft space.
Bathroom (2.51m x 2.62m)
Two double glazed window to rear, tiled flooring, tiled walls, radiator, bath with showerhead tap, wash hand basin, w/c, separate shower.
Bedroom 1 (4.04m x 3.68m)
Dual aspect double glazed window to front and side with rural outlook, radiator, power points.
Bedroom 2 (3.73m x 3.43m)
Double glazed window to rear with rural views, radiator, wash hand basin, power point, boiler.
Bedroom 3/Study (1.98m x 3.68m)
Double glazed window to front, radiator, power points, tiled flooring.
Outside
Farm gate providing access onto driveway with parking for 4/5 cars. Beautiful garden comprising manicured lawn with planted borders, mature apple trees, greenhouse, traditional stone boundary wall and fence boundaries, access to rear from both sides.
Garage (5.66m x 3.35m)
Double glazed window to side, power points. Gate access to side, wood store, tap, shed, gravelled area to side, and rear. Pergola, power points, slate paved terrace on two levels. Power points, outside fence marking the boundary.
Services:
Gas, electric and mains water.
Council Tax:
Band D.
Property info
For more information about this property, please contact
Stacey Mann Estates, TR18 on +44 1736 397983 * (local rate)
Disclaimer
Property descriptions and related information displayed on this page, with the exclusion of Running Costs data, are marketing materials provided by Stacey Mann Estates, and do not constitute property particulars. Please contact Stacey Mann Estates for full details and further information. The Running Costs data displayed on this page are provided by PrimeLocation to give an indication of potential running costs based on various data sources. PrimeLocation does not warrant or accept any responsibility for the accuracy or completeness of the property descriptions, related information or Running Costs data provided here.

































.png)
