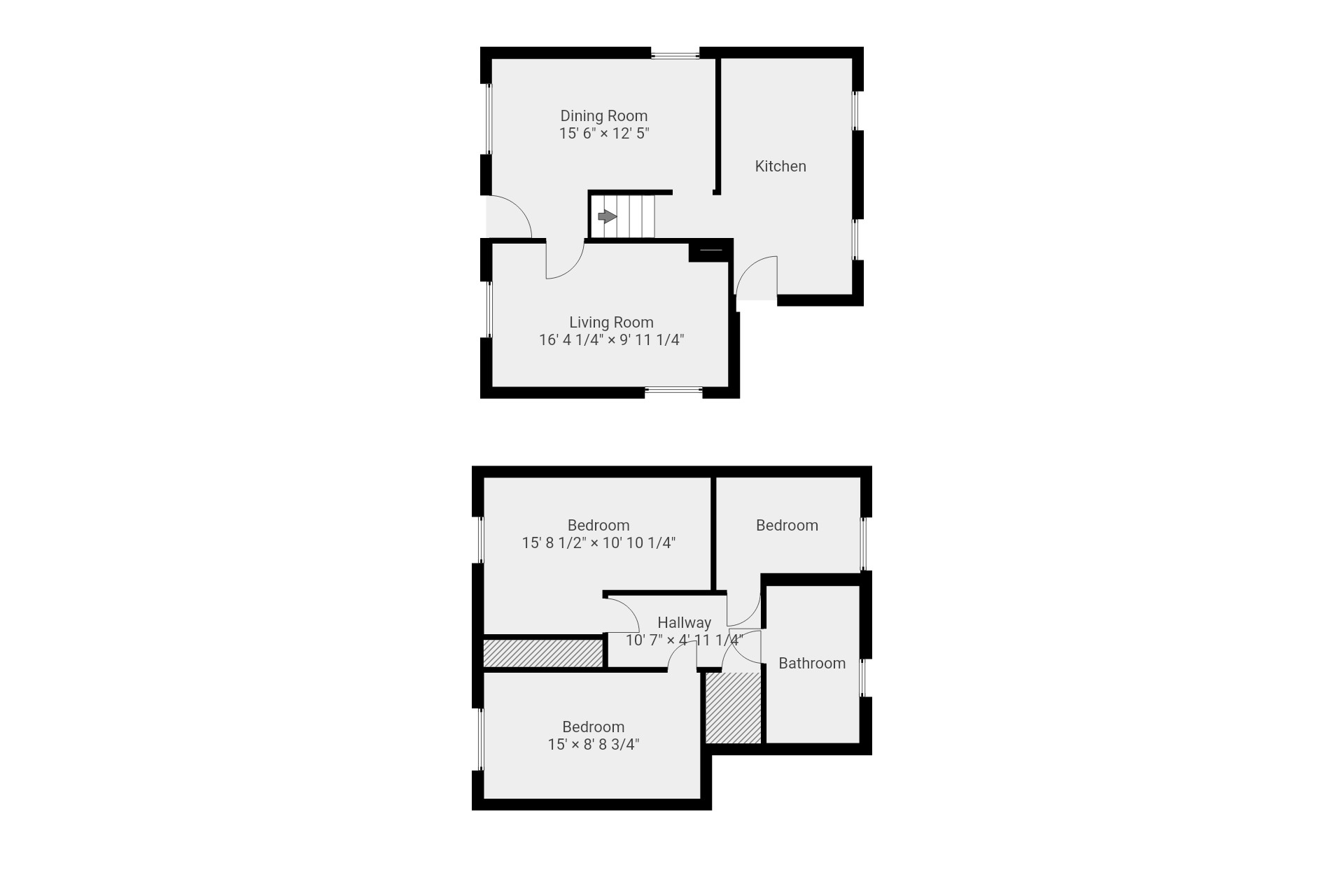Detached house for sale in Lower Drift, Penzance TR19
* Calls to this number will be recorded for quality, compliance and training purposes.
Property description
This stunning cottage has been meticulously refurbished and cared for by the current owners for the last 26 years. It’s truly pristine. Outside is a beautifully designed garden which is very private and receives the sun all day. The exterior walls have been re-pointed, both chimneys re built, 2 x new multi fuel fires, new boiler, interior floors insulated, acoustic glazing, new kitchen, new fuse board…. The list is endless.
Drift is a village on the A30 road in west Cornwall. The village is in the civil parish of Sancreed and is approximately two miles west of Penzance and six miles from Land's End.
Surrounded by Cornish countryside this pretty parish boasts country walks and a reservoir.
Entrance
Front door into entrance leading through to
Dining Room (3.78m x 4.95m)
New double glazed sash window with acoustic glass and seat recess below. Radiator. Multi fuel burner inset with exposed granite hearth over. Double glazed window to side. Beams, stairs rising.
Sitting Room (5m x 3.07m)
Oak flooring throughout. Dual aspect windows to front and side, the front window being a new acoustic glass sash window. 2 x Radiators, multi fuel burner on a raised slate base and exposed granite wall. Beams. Built in corner unit with slate top.
Kitchen (5.26m x 2.92m)
From dining room through to inner hallway with 2 x storage cupboards. Granite step down into kitchen. Tiled flooring, 2 x double glazed windows to rear and half double glazed door to side. Exposed granite to one wall, door to fitted cupboard with shelving and hanging space. Fitted kitchen with an extensive range of cupboards and drawers with worktops over. Space for Range master, stainless steal extractor over. Space for fridge freezer. Integrated dishwasher and washing machine. Further cupboard housing boiler. Sink and drainer with mixer tap.
First Floor
Radiator on landing, access to loft space, door to large storage cupboard.
Bedroom 1 (3.23m x 4.98m)
New double glazed sash window to front with acoustic glass. Radiator. Wall to wall fitted wardrobe with shelving and hanging space. Feature recess over the bed with shelving.
Bedroom 2 (5.03m x 2.67m)
Wooden floors, radiator, fitted wardrobe with hanging space. New double glazed sash window with acoustic glass to front.
Bedroom 3 (2m x 3.1m)
Double glazed window to rear with pretty rural outlook. Radiator.
Bathroom (3.28m x 2.2m)
Frosted double glazed window to rear. Limestone tiling. Extractor, heated towel rail, wall mounted panel heater. Electric shave point, inset lighting, bath, corner shower, w/c, wall mounted sink.
Outside
Beautifully designed garden with slate paving. Raised planted area with water feature. Very private and sunny. Slate paved seating area. Steps up to further garden area with planted borders. Side gate access to front. To the front of the property is a further garden area, low maintenance, traditional stone wall boundary.
Workshop (4.1m x 2.06m)
Power, window to side. Block built.
Parking
The current owners rent parking and a storage garage directly opposite the property from the Bolitho Estates. There is also ample further parking in the parish car park which is extremely close also.
For more information about this property, please contact
Stacey Mann Estates, TR18 on +44 1736 397983 * (local rate)
Disclaimer
Property descriptions and related information displayed on this page, with the exclusion of Running Costs data, are marketing materials provided by Stacey Mann Estates, and do not constitute property particulars. Please contact Stacey Mann Estates for full details and further information. The Running Costs data displayed on this page are provided by PrimeLocation to give an indication of potential running costs based on various data sources. PrimeLocation does not warrant or accept any responsibility for the accuracy or completeness of the property descriptions, related information or Running Costs data provided here.




































.png)
