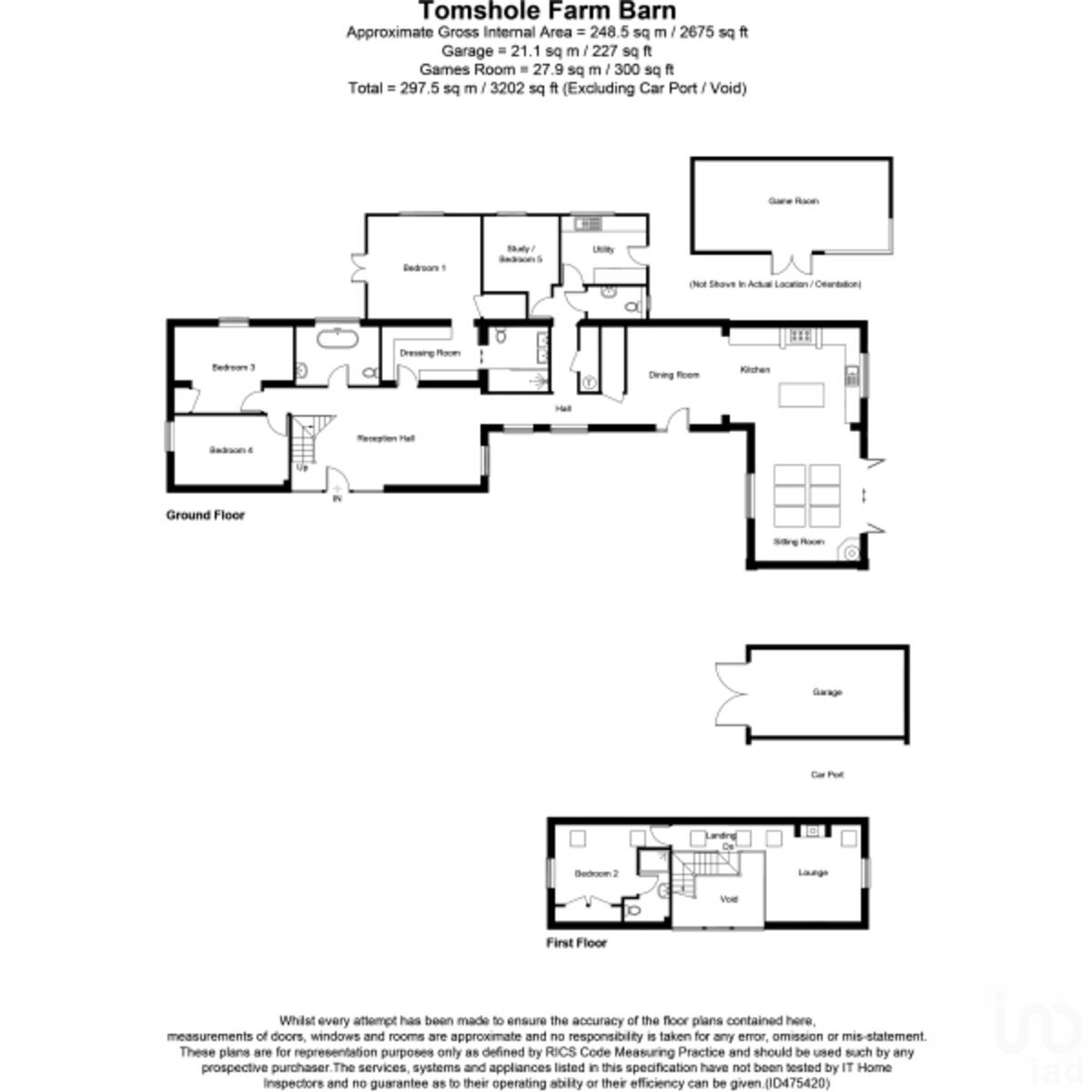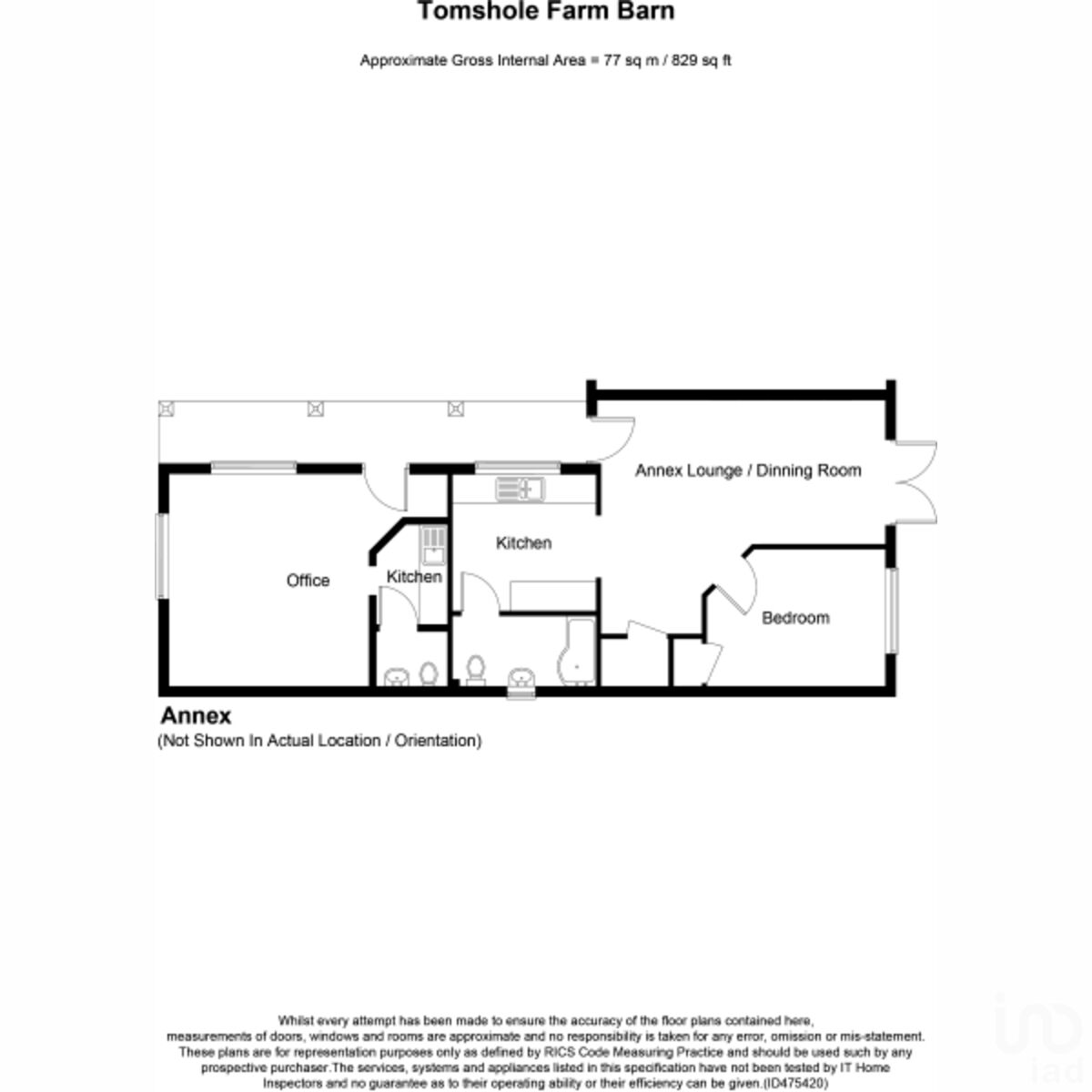Detached house for sale in Branch Bank, Prickwillow CB7
* Calls to this number will be recorded for quality, compliance and training purposes.
Property features
- *3.46 acres of land with fenced paddock & stable/outbuilding (1.72 acres sts)*
- *plot includes A 1 bedroom annexe*
- *office with solar panels above*
- *garage, car port & parking for over 10 vehicles*
- *over 3200 square foot of property*
- *outdoor games room & storage building*
- *ideal equestrian property*
- *close proximity to elys city centre (approximately 3 miles)*
- *outdoor games room with solor panels and battery storage*
- *outdoor kitchen, covered spa area, alotment & storage building*
Property description
Agent ref: AS01 *5 bedroom detached house with A one bedroom annexe & generous home office with 3.46 acres of land* Located on the outskirts of *ely* in *prickwillow* This impressive property would be perfectly suited for those of you with an equestrian interest, with it having a rural location and a generous amount of land with a fenced paddock area (1.72 acres sts). The barn itself has been sympathetically converted by the current owners to provide the perfect blend of both character and contemporary features to create the ideal family home. The annexe would be well suited to those of you with a dependent relative. The office is perfect for those wishing to run a business from home with it being on your doorstep. In order to fully appreciate this versatile accommodation and gardens along with the beautiful countryside views and stunning features a viewing is thoroughly recommended
Reception Hall (7.42m x 3.94m)
With feature full-height glazed screens and doors to front aspect together with further double glazed windows and screens along the hallway, oak staircase and flooring with under-floor heating, recessed ceiling lights and speakers, deep walk-in cloaks cupboard, airing cupboard housing hot water cylinder
Kitchen/Dining Room (9.4m x 3.84m)
Kitchen area with feature vaulted ceiling and two Velux windows, fitted with a range of solid wood eye and base level storage units and drawers with oak work surfaces and under butler sink, integrated fridge and dishwasher, pull out larder unit, Rangemaster oven and extractor canopy, Travertine tiled flooring with under floor heating, island unit with drawers and shelving, oak worktop and breakfast bar, double glazed window to rear aspect. Dining area with stable style door to front aspect, telephone point, under floor heating. Opening to:
Sitting Room (5.61m x 4.04m)
With oak flooring with under floor heating, feature exposed brick wall, vaulted ceiling with six triple glazed panels and built in speakers, double glazed window to front aspect, bi-fold doors to rear leading onto terrace, cast iron wood burning stove
Cloakroom
With low level WC, vanity unit with hand wash basin, double glazed window to rear aspect, exposed brick wall, recessed ceiling lights, automatic lighting, oak flooring with under floor heating
Utility Room (3.3m x 2.62m)
With double glazed window to rear aspect giving views across countryside, stainless steel sink unit and drainer, fitted with a range of matching eye and base unit storage units and work surfaces, built in double freezer, plumbing for washing machine, oil fired central heating boiler, brick floor with under floor heating, stable style door to rear courtyard garden
Study/Bedroom 5 (3.96m x 2.74m)
L shaped with double glazed window, stunning views across surrounding countryside, under floor heating
Master Bedroom Suite (4.39m x 3.96m)
With French doors to enclosed side aspect with decked area and large picture window to rear aspect giving stunning views across surrounding countryside, vaulted and beamed ceiling, walk-in wardrobe with automatic lighting, television point, under floor heating
Dressing Room
With a range of bespoke hanging rails, shelves and drawers, under floor heating
Ensuite (2.54m x 2.34m)
With contemporary suite comprising large walk-in shower with fixed screen, wall mounted vanity unit with drawers, granite top and his & hers wash basin, low level WC, built in shelving, tiled floor with under floor heating, heated towel rail, built in radio and speakers in the ceiling
Bathroom (3.25m x 2.13m)
With double glazed floor to ceiling windows giving superb views of surrounding countryside, free standing roll top bath, low level WC, vanity unit with wash basin, tongue & groove half height panelling, recessed ceiling lights, extractor fan, tiled floor with under floor heating, heated towel rail
Bedroom 3 (4.7m x 3.3m)
With double glazed window to rear aspect giving superb views across surrounding countryside, built in wardrobe, under floor heating
Bedroom 4 (4.55m x 2.82m)
With double glazed window, under floor heating
Galleried Landing/Lounge Area (7.44m x 3.94m)
Lounge area measuring (1211" x 123") and comprising feature fireplace with wood burning stove, exposed chimney breast and oak bressumer, exposed brick walling, vaulted and beamed ceiling, television point, 3 Velux windows and double glazed window to rear aspect, radiator
Bedroom 2 (4.57m x 3.2m)
Double glazed window giving views of surrounding countryside, 2 x built in wardrobes, feature exposed brick wall, access to loft, vaulted ceiling with 2 Velux windows, radiator
Ensuite 2
With shower cubicle, pedestal hand wash basin, low level WC, tiled floor, recessed ceiling lights, heated towel rail
Outside
Annexe
Lpg gas heating system;
Master Bedroom (3.89m x 2.77m)
With double glazed window to rear aspect, television point, under floor heating
Kitchen (2.95m x 2.92m)
With a range of modern eye and base level storage units, work surfaces and drawers, stainless steel sink unit and drainer, built in electric oven and hob, plumbing for washing machine and dishwasher, Travertine tiled floor with under floor heating, double glazed window
Lounge/Dining Room (5.08m x 6.1m)
With stable style door to front aspect and French doors to rear garden, under floor heating, access to loft
Bathroom
With modern suite comprising low level WC, hand wash basin with storage unit beneath, panelled bath, Travertine tiled floor with under floor heating, heated towel rail
Garden
There is an enclosed to the rear of the annexe with separate gated access
Office (4.57m x 4.24m)
With double glazed windows to front and side aspect, vaulted and beamed ceiling, telephone points, air conditioning unit, recessed ceiling lights, solar panels, under floor heating
WC
With low level WC, pedestal hand wash basin, Velux window, under floor heating
Kitchenette (2.01m x 1.5m)
With stainless steel sink unit and drainer, storage units and work surfaces, under floor heating
Fenced Paddock With Stable/Outbuilding (1.72 acres (sts))
Towards the rear of the plot there is a fenced paddock of approximately 1.72 acres (sts) which would make this property suitable for those with an equestrian interest
Games Room (7.77m x 3.6m)
Adjoining the terrace is a timber built games room which measures (256" x 1110") which has recessed ceiling lights and speakers, an air conditioning unit and timber built bar. The outdoor games room also has solar panels and a storage battery above to reduce electricity bills on the main house
Double Garage & Carport (6.27m x 3.84m)
With a pair of double doors to front aspect, power and light connected and loft storage area. Adjoining Wood store and Cart Lodge leading through to the garden
Storage Building (6.83m x 4.55m)
Timber framed storage building with double doors and power and light connected
Man Shed
Spotlights, fully operated cinema room, bar, air con unit for heating and cooling, double doors onto decking
Garden/Land (3.46 acres approx size)
Adjoining the rear of the house is an area of paved and decked terrace with a brick built barbecue and steps leading down onto the lawn. To the rear of the games room there is an attractive, enclosed courtyard which has a combination of paving, planted borders and rasied decking with a timber built pergola housing a hot tub and offering stunning views across surrounding countryside. The remaining garden is mostly lawned together with numerous trees including pear, plum, apple and cherry trees. There is a vegetable garden enclosed by post and rail fencing together with a chicken run. The rear garden offers stunning, far reaching views of surrounding countryside and to be fully appreciate, viewing is highly recommended
Outdoor Kitchen
Built in BBQ, wine fridge, granite worktops, sink and drainer, lighting
Enclosed Spa Area
Hot tub under timber covered pergola, lighting, electric and outdoor heating
Agency Notes
Drainage is by means of a klargester treatment system. The main house has the benefit of a brand new A rating efficient oil fired boiler and the annexe / office have lpg gas heating.
The outdoor games room has solar panels and a storage battery above to reduce electricity bills on the main house
Property info
For more information about this property, please contact
IAD UK, SG11 on +44 1279 956366 * (local rate)
Disclaimer
Property descriptions and related information displayed on this page, with the exclusion of Running Costs data, are marketing materials provided by IAD UK, and do not constitute property particulars. Please contact IAD UK for full details and further information. The Running Costs data displayed on this page are provided by PrimeLocation to give an indication of potential running costs based on various data sources. PrimeLocation does not warrant or accept any responsibility for the accuracy or completeness of the property descriptions, related information or Running Costs data provided here.































































.png)
