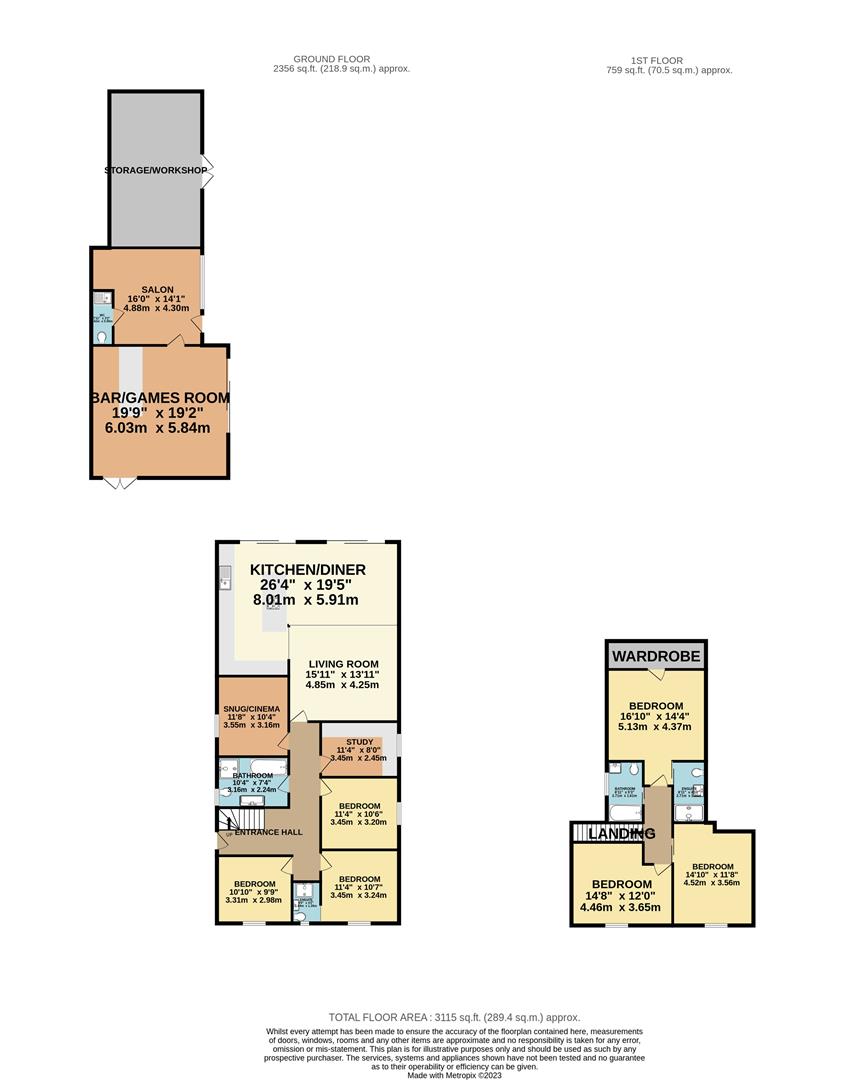Detached house for sale in High Street, Cheveley, Newmarket CB8
* Calls to this number will be recorded for quality, compliance and training purposes.
Property features
- Modern Detached Family Home
- High Standards Throughout
- 6 Bedrooms (2 Ensuite)
- Recently Fitted Kitchen
- Useful Outbuilding
- Large Garden
- Superb Outside Patio Area
- Highly Regarded Village
Property description
A rather special and individually built detached family home set within this picturesque and highly regarded village, enjoying delightful gardens extending to around 0.5 of an acre and boasting substantial outbuildings (sizeable workshop, games/entertainment room and separate saloon with WC).
Hugely improved and cleverly extended by the current owners, this deceptive property has been finished to a high standard throughout and offers sumptuous accommodation arranged over two floors. An impressive open plan living combines with a variety of rooms to offer – spacious entrance hall, fabulous recently installed kitchen/dining room with built in appliances, living room, study, cinema room/sitting room, six bedrooms (two en-suite) and two family bathroom. Benefiting from double glazing throughout.
Externally the property offers extensive driveway, superb outside patio area with built in BBQ and raised seating area, hot tub, splendid range of outbuilding (could be used for annexe facilities) and a fully enclosed rear garden mainly laid to lawn with separate paddock land to rear.
EPC (C)
Council Tax Band E (East Cambs)
Entrance Hall
With staircase rising up to the first floor, radiator, wooden flooring and door leading through to the:
Kitchen/Dining Room (8.01 x 5.91 (26'3" x 19'4"))
Superbly fitted kitchen with a vast range of modern wall mounted, display and base storage cabinets with working top surfaces over, island unit with black glass hob, storage cabinets beneath and integrated wine cooler, under-mounted sink with mixer tap over, built in appliances to include double oven, dishwasher and fridge/freezer, modern log burner, wooden laid flooring throughout, space for dining table and chairs, 2 Velux sky light windows, two sets of bi-folding doors opening out onto the rear garden.
Living Room (4.85 x 4.25 (15'10" x 13'11"))
With recessed LED ceiling lights, TV connection point and wooden flooring.
Study (3.45 x 2.45 (11'3" x 8'0"))
With a range of fitted eye and base level storage units with working tops over, radiator and window to the side aspect.
Snug/Cinema (3.55 x 3.16 (11'7" x 10'4"))
With TV connection point, recessed LED ceiling lights, radiator and window to the side aspect.
Bedroom 1 (3.45 x 3.24 (11'3" x 10'7"))
With window to the front aspect, radiator, carpeted flooring and door leading through to:
Ensuite (1.84 x 1.26 (6'0" x 4'1"))
With low level WC, wash hand sink basin, enclosed shower cubicle with glass door, tiled walls, heated towel rail and window to the front aspect.
Bedroom 2 (3.31 x 2.98 (10'10" x 9'9"))
With window to the front aspect, radiator, carpeted flooring and fitted wardrobes.
Bedroom 3 (3.45 x 3.20 (11'3" x 10'5"))
With window to the side aspect, radiator and carpeted flooring.
Bathroom 1 (3.16 x 2.24 (10'4" x 7'4"))
Modern suite comprising concealed WC, hand wash basins with fixed mirror over and storage vanity surround beneath, tiled bath and large walk in shower with glass enclosure, tiled walls, tiled flooring, heated towel rail, obscured window to the side aspect.
First Floor Landing
With access doors through to bedrooms and bathroom.
Master Bedroom (5.13 x 4.37 (16'9" x 14'4"))
With 4 Velux sky light windows, carpeted flooring, storage cupboards, TV connection point, walk in wardrobe and door through to:
Ensuite
Comprising three piece suite with concealed low level WC, wash hand sink basin, enclosed shower cubicle with glass door, tiled walls, heated towel rail and Velux window.
Bedroom 5 (4.52 x 3.56 (14'9" x 11'8"))
With window to the front aspect, radiator and carpeted flooring.
Bedroom 6 (4.46 x 3.65 (14'7" x 11'11"))
With window to the front aspect, radiator and carpeted flooring.
Bathroom 2 (2.71 x 1.61 (8'10" x 5'3"))
Comprising three piece suite with low level WC, wash hand basin with vanity under, bath with mixer tap and shower attachment, heated towel rail and Velux window.
Outside - Front
Extensive gravel drive partly boarded by hedging and double gates leading to:
Outside - Rear
Immaculately presented fully enclosed garden with extensive tiled patio with seating area, built in barbeque area and outdoor lighting. With stairs rising up lawn area bordered with a variety of shrubs and with separate paddock area to the rear.
Outbuilding
Bar/Games Room (6.03 x 5.84 (19'9" x 19'1" ))
Fitted with bi-folding doors to the side aspect, French doors to the front aspect and door leading through to the salon.
Salon (4.88 x 4.30 (16'0" x 14'1"))
With laid wooden flooring, window and door to the side aspect and door through to the:
Wc (4.2 x 0.96 (13'9" x 3'1"))
With low level WC and wash hand basin.
Storage/Workshop
With French doors to the rear aspect.
Property info
For more information about this property, please contact
Morris Armitage, CB8 on +44 1638 318148 * (local rate)
Disclaimer
Property descriptions and related information displayed on this page, with the exclusion of Running Costs data, are marketing materials provided by Morris Armitage, and do not constitute property particulars. Please contact Morris Armitage for full details and further information. The Running Costs data displayed on this page are provided by PrimeLocation to give an indication of potential running costs based on various data sources. PrimeLocation does not warrant or accept any responsibility for the accuracy or completeness of the property descriptions, related information or Running Costs data provided here.













































.png)