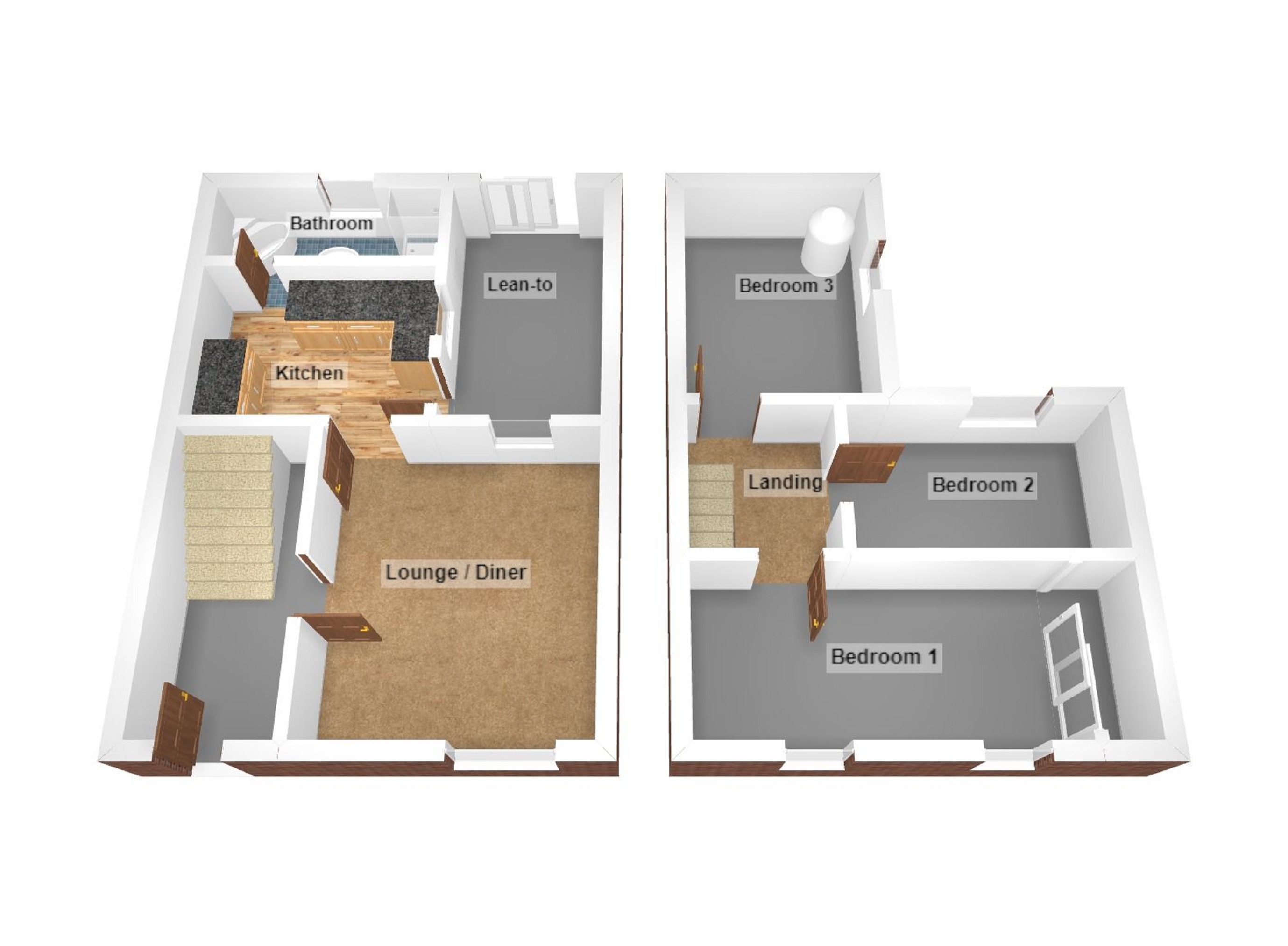Terraced house for sale in Cheltenham Terrace, Bridgend, Bridgend County. CF31
* Calls to this number will be recorded for quality, compliance and training purposes.
Property features
- Traditional mid terraced house
- Central town centre location
- Generous detached garage to the rear
- Ideal buy to let investment
- Three double bedrooms
- Sold with no onward chain
- EPC - D - Council tax - C
Property description
Introducing this three bedroom mid terrace house situated close to Bridgend town centre and offering three good size double bedrooms, an open plan lounge / diner and a detached garage to the rear. The property has been recently redecorated throughout and would make an ideal first time or investor purchase. Sold with no ongoing chain.
Key Features
3 double bedrooms
Close to town centre
Walking distance of the mainline train station
Close to Oldcastle and Penybont primary schools
Close to Brynteg Comprehensive school
Entrance
Via frosted glazed PVCu front door into the entrance hall.
Entrance Hall
Emulsioned walls, skirting and original wood block Herringbone finished floor, wall mounted fuse box and electrics, stairs to the first floor and doorway through to the open plan kitchen/diner.
Kitchen-Diner (6.35m x 3.40m (20' 10" x 11' 2"))
Dual aspect natural light via double glazed timber framed window to the front and a single glazed timber framed window to the rear and finished with matching light pendants and wall lights. Emulsioned walls, skirting and a continuation of the wood block flooring. Two radiators, under stairs storage and doorway through to the kitchen.
Kitchen (3.30m x 2.70m (10' 10" x 8' 10"))
Single glazed timber framed window looking into the lean-to and a frosted glazed timber door, finished with a coved ceiling, recessed spot lights, emulsioned walls and ceramic tiled flooring. A range of low level and wall mounted kitchen units in a beech finish with a complementary roll top work surface, inset sink with mixer tap and drainer, integrated waist height electric oven, four gas ring hob and overhead extractor hood and space for fridge/freezer.
Downstairs Bathroom
PVCu frosted glazed window to the rear, ceiling mounted extractor, emulsioned ceiling with recessed spot lights, full height ceramic tiles to the wall and to the floor. Four piece suite in white comprising w.c. Wash hand basin, corner bath and a corner separate shower cubicle housing a plumbed shower and wall mounted heated towel rail.
Lean-To
Polycarbonate roof, sliding patio doors leading to the rear garden, plumbing for washing machine, ideal for storage and recycling.
Landing
Via stairs with fitted carpet and wooden balustrade to the half landing with a step up to bedroom three.
Bedroom 3 (3.35m x 2.70m (11' 0" x 8' 10"))
PVCu double glazed window to the side, central spot lights, emulsioned walls, skirting and exposed floorboards. Wall mounted Baxi combination boiler.
Bedroom 2 (3.40m x 2.70m (11' 2" x 8' 10"))
Overlooking the rear via PVCu double glazed window and finished with central pendant, emulsioned walls, skirting and exposed floorboards.
Bedroom 1 (3.00m x 4.45m (9' 10" x 14' 7"))
Overlooking the front via two PVCu double glazed timber framed windows and finished with central light pendant, emulsioned walls, skirting and exposed floorboards. Floor to ceiling and wall to wall fitted wardrobes with sliding mirrored doors.
Outside
Enclosed rear garden laid to lawn with paving slab pathway leading to the rear detached garage with a roller shutter door, dimensions of 4.6m x 4.1m.
Property info
For more information about this property, please contact
Payton Jewell Caines, CF31 on +44 1656 760152 * (local rate)
Disclaimer
Property descriptions and related information displayed on this page, with the exclusion of Running Costs data, are marketing materials provided by Payton Jewell Caines, and do not constitute property particulars. Please contact Payton Jewell Caines for full details and further information. The Running Costs data displayed on this page are provided by PrimeLocation to give an indication of potential running costs based on various data sources. PrimeLocation does not warrant or accept any responsibility for the accuracy or completeness of the property descriptions, related information or Running Costs data provided here.




















.png)


