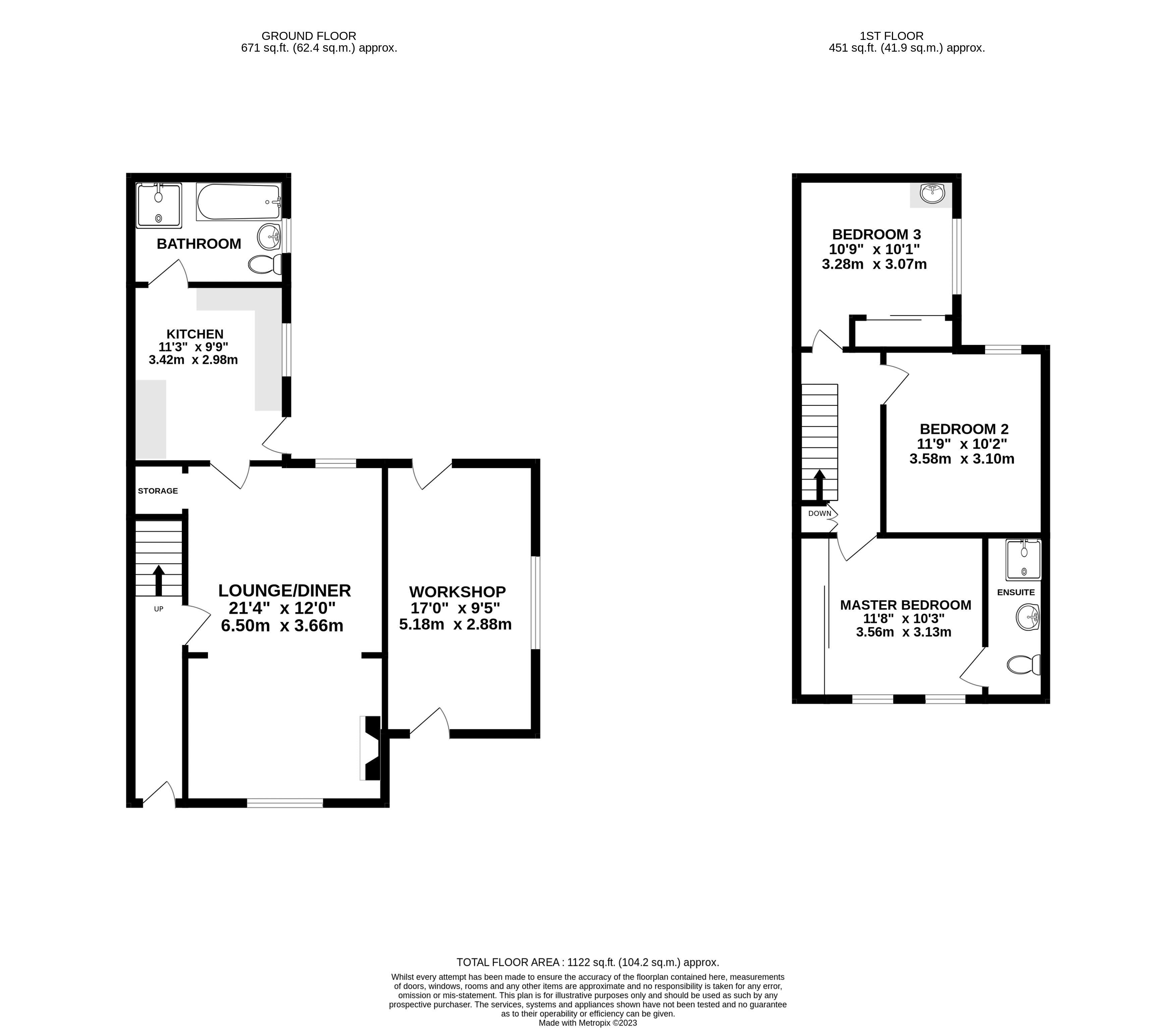Semi-detached house for sale in Llwyn Celyn, Bryncethin, Bridgend CF32
* Calls to this number will be recorded for quality, compliance and training purposes.
Property features
- Three double bedrooms
- Garage and separate workshop
- Close proximity to junction 36 of the M4, transport links and local amenities
- Four piece suite bathroom
- Ensuite in the master bedroom
- Unique plot
- Viewing recommended
Property description
Within close proximity to Junction 36 of the M4 and transport links is this well presented a three bedroom property with lots to offer.
The property is entered via a partly glazed UPVC door into an entrance hallway with staircase rising to the first floor landing and doorway that leads to the lounge/diner. The lounge/diner is a generous open plan space with a large double glazed UPVC window to front, a double glazed UPVC window to rear, door to under the stairs storage and doorway to kitchen. The kitchen has been fitted with a matching range of base and eyelevel units with square worktops over. There is a stainless steel sink with mixer tap, four burner gas hob with a complimentary extractor fan overhead, space for two appliances, tiled flooring, double glazed window to rear, partly glazed door giving access to the garden and doorway to the bathroom. The bathroom has been fitted with a four piece suite comprising of low-level WC, wash hand basin, corner shower suite and panel bath with shower wand attachment. There are fully tiled walls and obscure glazed window to side.
To the first floor landing is a loft inspection point and doorways to all three bedrooms. The master bedroom is a generous sized double room with built-in wardrobes, twin double glazed windows to front and doorway to ensuite. The ensuite has been fitted with a three-piece suite comprising of low-level WC, wash hand basin with storage unit below and walk in shower. There is half height tiling to walls and full height tiling to wet areas. Bedroom two is another generous double room with a large double glazed window to rear. Bedroom three is another double room has built-in storage, wash hand basin with storage beneath and a double glaze window to side.
To the front of the property is gated access to both footpath and driveway ahead of the single garage. The garden is laid to lawn with brick paved pathway giving access to the rear of the property and around the workshop which can be accessed via front and rear doors. To the rear of the property is the continuation of brick paved pathway leading to an enclosed low maintenance section of the garden with access point to kitchen.
Additional Note: The side garden is currently rented for £200 per annum. The land belongs to the common. Speak to agent for further details.
Viewings are highly recommended to appreciate the offer in hand.
Material Information regarding this property please contact the office for further information.
Entrance Hall
Lounge/Diner (21' 4'' x 12' 0'' (6.50m x 3.65m))
Workshop (17' 0'' x 9' 5'' (5.18m x 2.87m))
Kitchen (11' 3'' x 9' 9'' (3.43m x 2.97m))
Shower Room (6' 9'' x 9' 9'' (2.06m x 2.97m))
Landing
Master Bedroom (10' 3'' x 11' 8'' (3.12m x 3.55m))
Ensuite
Bedroom Two (11' 9'' x 10' 2'' (3.58m x 3.10m))
Bedroom Three (10' 9'' x 10' 1'' (3.27m x 3.07m))
Property info
For more information about this property, please contact
Herbert R Thomas, CF31 on +44 1656 220901 * (local rate)
Disclaimer
Property descriptions and related information displayed on this page, with the exclusion of Running Costs data, are marketing materials provided by Herbert R Thomas, and do not constitute property particulars. Please contact Herbert R Thomas for full details and further information. The Running Costs data displayed on this page are provided by PrimeLocation to give an indication of potential running costs based on various data sources. PrimeLocation does not warrant or accept any responsibility for the accuracy or completeness of the property descriptions, related information or Running Costs data provided here.



























.png)
