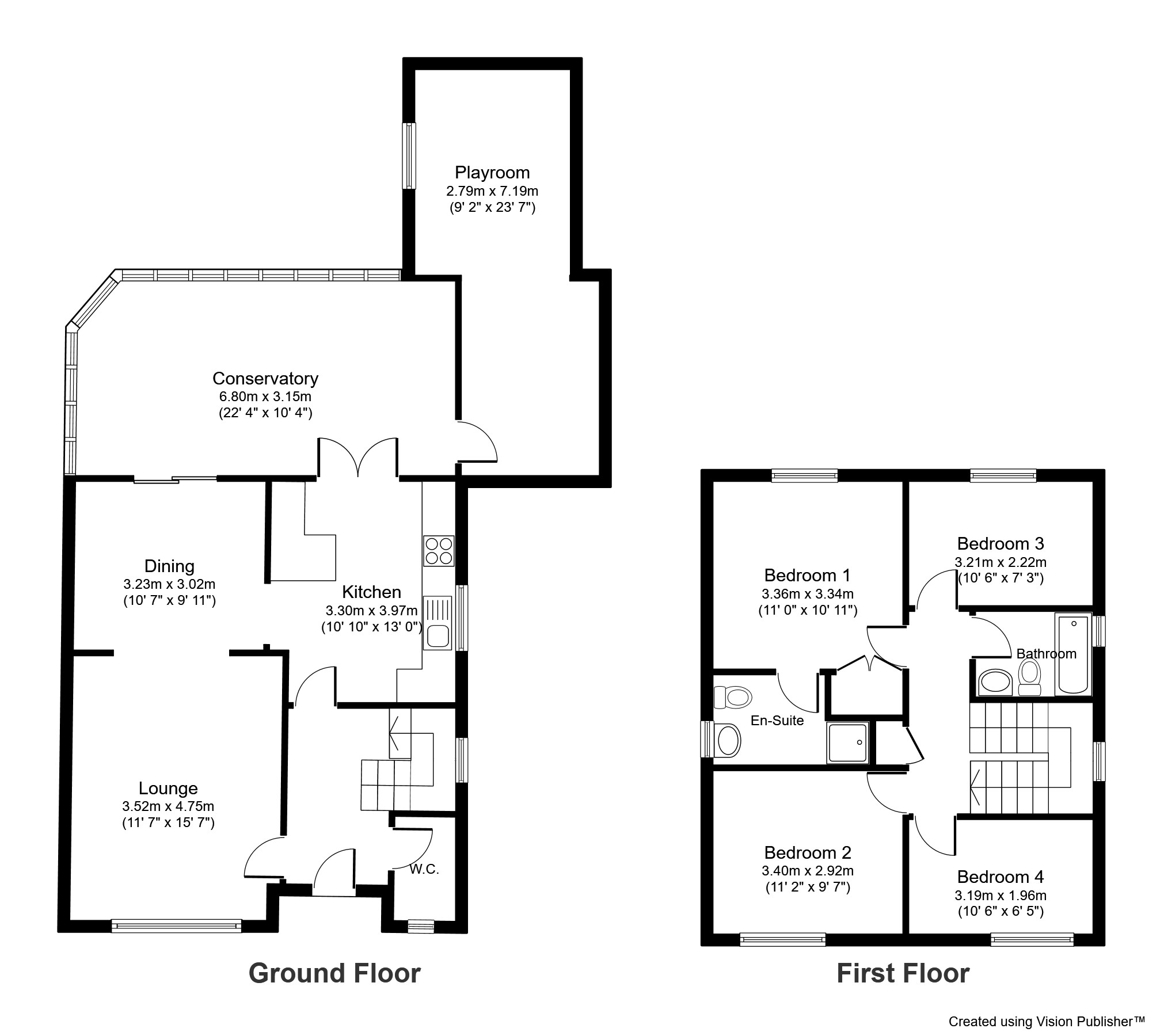Detached house for sale in Buckingham Crescent, Clayton, Bradford, West Yorkshire BD14
* Calls to this number will be recorded for quality, compliance and training purposes.
Property features
- Four bedroom detached
- Gas central heating
- UPVC double glazing
- Large conservatory
- Block-paved driveway
- Two-three reception rooms
- New carpets
- Recently redecorated
- Cul-de-sac position
- No chain
Property description
** extended four bedroom detached ** cul-de-sac location ** large conservatory ** two-three reception rooms ** This spacious detached property has recently been re-decorated and re-carpeted, offering a blank canvas for the new purchaser to move straight in. A sizeable property, view now!
** extended four bedroom detached ** cul-de-sac location ** two reception rooms plus A large conservatory and play room ** Available with no chain, this spacious detached property has recently been re-decorated and re-carpeted, offering a blank canvas for the new purchaser to move straight in. A sizeable property with great ground floor space, suitable for a variety of uses. Briefly comprising of: Entrance Hall, WC, Lounge, Dining Room, Conservatory, Play Room, Kitchen, First Floor - Four Bedrooms, Ensuite & Family Bathroom. Driveway to the front and an enclosed rear garden.
Entrance hall A spacious entrance hall with open stairs off to the first floor, central heating radiator and doors to a WC, Lounge and Kitchen.
WC A handy ground floor WC with washbasin, central heating radiator and a window to the front elevation.
Lounge 15' 6" x 11' 5" (4.72m x 3.48m) Window to the front elevation, Adams style fireplace with marble back and hearth and an archway leading to the dining room. Central heating radiator.
Dining room 10' 6" x 9' 9" (3.2m x 2.97m) Sliding patio doors to the rear, central heating radiator, archway to the lounge and a door to the kitchen.
Kitchen/diner 13' 1" x 10' 9" (3.99m x 3.28m) Fitted with a range of base and wall units, laminated working surfaces, breakfast bar and splashback tiling. Integrated electric oven, four ring gas hob and extractor above, along with plumbing for a washing machine and a stainless steel sink and drainer. Central heating radiator and double doors to the conservatory.
Conservatory 22' 10" x 10' 10" (6.96m x 3.3m) A super sized conservatory with laminate flooring and French doors leading out to the rear garden. Two central heating radiators. Door to the Play Room.
Play room 23' 5" x 8' 10" (7.14m x 2.69m) Previously the garage but now converted and extended to the rear. Window to the rear, central heating radiator and a utility area with fitted cupboards and working surfaces. An ideal space for home working, play room or teenagers den.
First floor Landing area with storage cupboard, loft hatch and a window to the side elevation.
Bedroom one 11' 1" x 10' 10" (3.38m x 3.3m) Window to the rear, double fitted wardrobe, central heating radiator and a door to the ensuite.
Ensuite Shower cubicle with glass door and a thermostatic rainfall shower, push-button WC and a pedestal washbasin. Window to the side elevation.
Bedroom two 11' 1" x 9' 6" (3.38m x 2.9m) Window to the front elevation and a central heating radiator.
Bedroom three 10' 5" x 7' 3" (3.18m x 2.21m) Window to the rear elevation and a central heating radiator.
Bedroom four 10' 5" x 6' 4" (3.18m x 1.93m) Window to the front elevation and a central heating radiator.
Bathroom A white bathroom suite comprising of a panelled bath with a thermostatic shower over, wall mounted washbasin and a push button WC. Tiled floor, window to the side and a central heating radiator.
External To the front of the property is an open-plan block-paved driveway with off-road parking for several cars, and a lawn area. A pathway to the side leads to the rear garden. The rear garden is fully enclosed with a fenced boundary and offers a good degree of privacy. Please note - although the garage door remains, it has been blocked off internally and converted to a play room.
Council tax band E
Freehold
vacant possession
EPC to follow
Property info
For more information about this property, please contact
Whitney's Estate Agents Ltd, BD14 on +44 1274 978304 * (local rate)
Disclaimer
Property descriptions and related information displayed on this page, with the exclusion of Running Costs data, are marketing materials provided by Whitney's Estate Agents Ltd, and do not constitute property particulars. Please contact Whitney's Estate Agents Ltd for full details and further information. The Running Costs data displayed on this page are provided by PrimeLocation to give an indication of potential running costs based on various data sources. PrimeLocation does not warrant or accept any responsibility for the accuracy or completeness of the property descriptions, related information or Running Costs data provided here.































.png)
