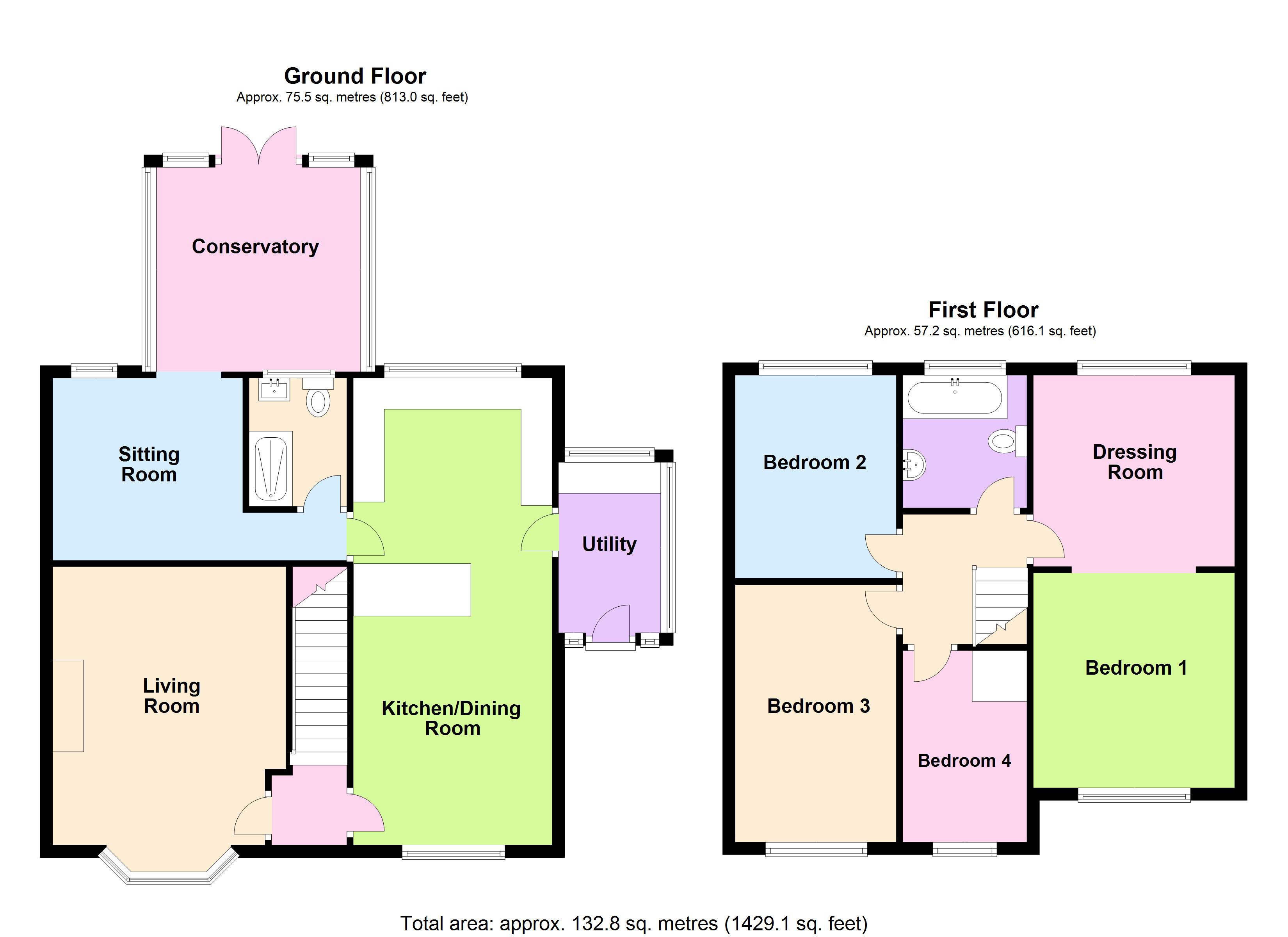Semi-detached house for sale in Hainsworth Moor Grove, Queensbury, Bradford BD13
* Calls to this number will be recorded for quality, compliance and training purposes.
Property features
- Four/five bedroom detached
- Two/three reception rooms
- Conservatory
- Two bathrooms
- Recently updated
- Well presented
- New kitchen & shower room
- Majority new windows
- New boiler
- Double garage & driveway
Property description
** new price ** spacious four/five bedroom semi detached ** large corner plot ** driveway & double garage ** two/three receptions rooms plus conservatory ** This impressive family home in Queensbury has undergone many recent improvements and offers ample space for a growing family. Cul-de-sac location.
** spacious four/five bedroom semi detached ** large corner plot ** driveway & double garage ** two/three receptions rooms, plus conservatory ** This impressive family home in Queensbury has undergone many recent improvements and offers ample space for a growing family. Cul-de-sac location with Shibden Head Primary School at the end of the road and conveniently located for amenities in Queensbury Village and Halifax town centre. Within the last two years the property has had a new kitchen, new shower room, majority new windows, new central heating boiler, new flooring, new boundary wall and fencing, plus garden improvements. Briefly comprising of: Entrance Hall, Lounge, 24' Kitchen/Diner, Utility/Porch, Ground Floor Shower Room, Sitting Room & Conservatory. First Floor - Five Bedrooms & Family Bathroom. The Master Bedroom has a large Dressing Room that could be utilised as an occasional fifth bedroom, if required. Gardens to three sides, driveway and double garage.
Entrance hall A composite front door leads into a hallway with a solid wood floor and doors off to the lounge and dining kitchen. Stairs lead to the first floor.
Lounge 14' 8" x 12' 3" (4.47m x 3.73m) A tastefully appointed room with a solid wood floor, electric fire in a modern fire surround, central heating radiator and a bay window to the front elevation.
Kitchen/breakfast room 24' 7" x 10' 6" (7.49m x 3.2m) An impressive kitchen/diner with designated dining and cooking areas, grey wood effect laminate flooring, two central heating radiators and windows to the front and rear elevations. The kitchen area has been recently fitted and includes a large breakfast bar with storage to one side, fitted base and wall units with laminated work surfaces and matching upstands. Integrated appliances include a fridge-freezer, dishwasher, five ring gas hob with chimney style extractor and an eye-level double electric oven. Spotlights to the ceiling and a door off to the side porch/utility room, plus ample space for a large dining table and chairs.
Sitting room 10' 2" x 9' 10" (3.1m x 3m) Laminate flooring, window to the rear elevation and a doorway through to the conservatory. Central heating radiator.
Conservatory 10' 9" x 10' 9" (3.28m x 3.28m) A white UPVC conservatory with windows and French doors leading to the rear garden. Central heating radiator.
Shower room A fully tiled, recently re-fitted shower room, comprising of a double width walk-in shower enclosure with sliding door and rainfall shower, large rectangular washbasin with storage below and a push-button WC. Aqua-board ceiling with spotlights, chrome heated towel rail and a window to the rear elevation.
Porch/utility 9' 0" x 5' 4" (2.74m x 1.63m) Side entrance porch with utility area. UPVC entrance door and windows plus washing machine plumbing, space for a tumble dryer and work-surface space.
First floor A spacious landing area with doors off to all rooms and an open spindle balustrade.
Bedroom one 11' 4" x 10' 6" (3.45m x 3.2m) Window to the front elevation, central heating radiator and an archway to a spacious dressing room.
Dressing room 10' 6" x 10' 1" (3.2m x 3.07m) A useful storage space with central heating radiator, archway to bedroom one and a window to the rear elevation. This room could be utilised as an occasional fifth bedroom, if required.
Bedroom two 11' 3" x 8' 7" (3.43m x 2.62m) Window to the rear and a central heating radiator.
Bedroom three 14' 0" x 8' 6" (4.27m x 2.59m) Window to the front and a central heating radiator.
Bedroom four 8' 10" x 7' 0" (2.69m x 2.13m) Window to the front and a central heating radiator.
Bathroom 7' 2" x 6' 8" (2.18m x 2.03m) A white, three-piece bathroom suite comprising of a jacuzzi bath with centre taps, push-button WC and a pedestal washbasin. Fully tiled walls, window to the rear and a central heating radiator.
External To the front of the property is a driveway providing parking for two to three cars and a double garage with power and light. There is a further gravelled area, flower bed and wrought-iron gate leading to the side of the property. To the side is good-sized garden shed, a low maintenance area consisting of a paved patio and slate chippings. At the rear is a substantial summerhouse, decked area, paved patio and lawn. Although this is already a sizeable property, there is further potential to the side and rear.
Property info
For more information about this property, please contact
Whitney's Estate Agents Ltd, BD14 on +44 1274 978304 * (local rate)
Disclaimer
Property descriptions and related information displayed on this page, with the exclusion of Running Costs data, are marketing materials provided by Whitney's Estate Agents Ltd, and do not constitute property particulars. Please contact Whitney's Estate Agents Ltd for full details and further information. The Running Costs data displayed on this page are provided by PrimeLocation to give an indication of potential running costs based on various data sources. PrimeLocation does not warrant or accept any responsibility for the accuracy or completeness of the property descriptions, related information or Running Costs data provided here.



































.png)
