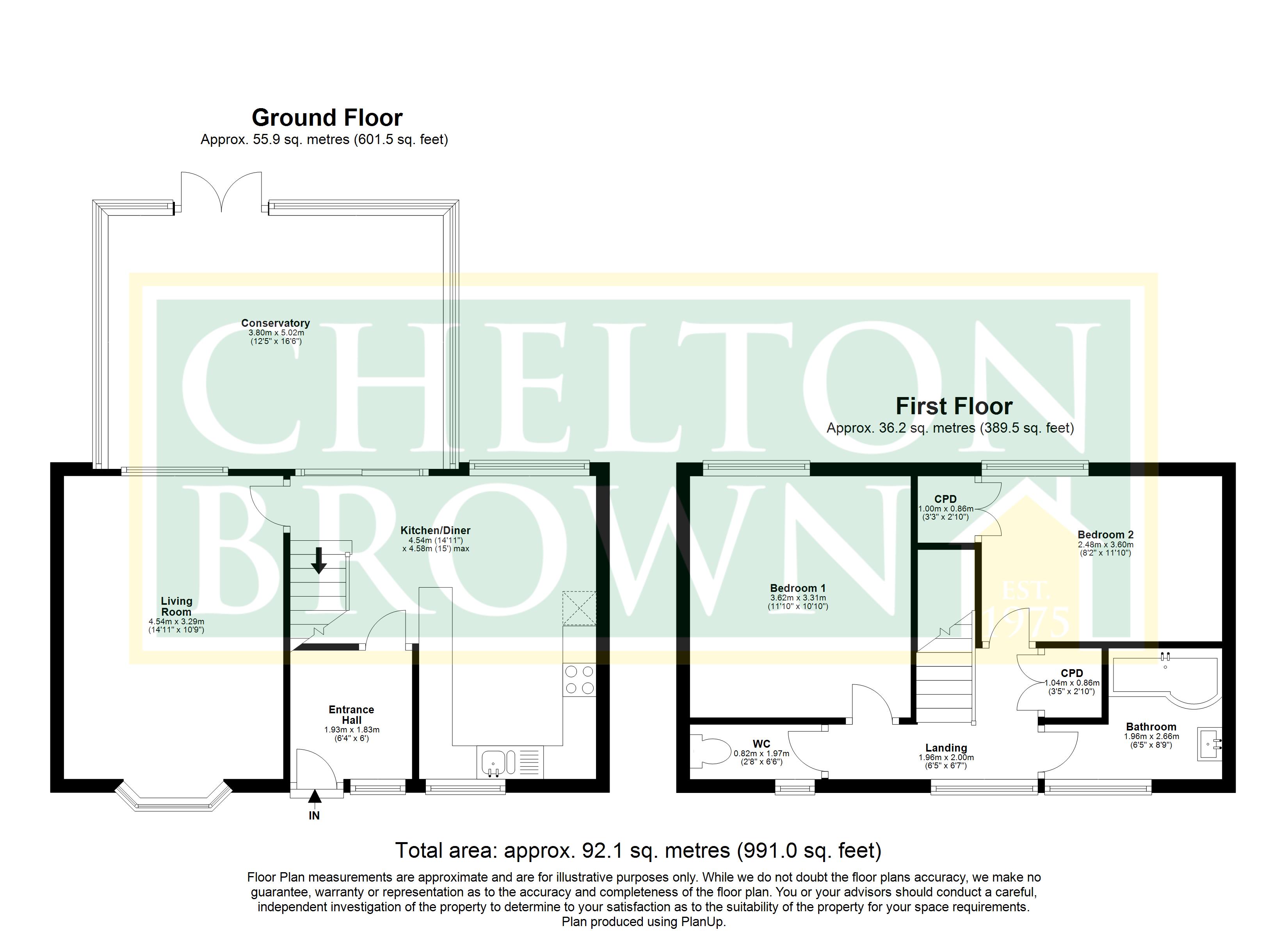End terrace house for sale in Trent Walk, Daventry NN11
* Calls to this number will be recorded for quality, compliance and training purposes.
Property features
- Sale agreed in just 6 days
- Other buyers left disappointed
- Similar property urgently required
- We are A no sale no fee agent
- No long term agency contracts
- Daventry high street office
- Benefit from A more personal service
- Contact graham davidson at chelton brown
- Speak to us even if you are on the market
- Let us get you moved
Property description
*** sale agreed in just 6 days of marketing *** similar properties urgently required *** list of disappointed buyers waiting to find *** no sale no fee agent *** contact graham davidson if you are thinking of selling ***
Two-bedroom end-of-terrace house in the popular area of The Grange in Daventry. Recently updated and greatly improved internally, this property is meticulously presented and impeccably maintained.
Upon arrival, the property immediately captivates with its expansive front garden, complete with a driveway for multiple vehicles, enhancing both convenience and aesthetic appeal. The large square entrance hall sets the tone for a warm welcome, providing an ideal space to keep coats and outdoor gear separate from the main living areas.
The heart of the home unfolds into a spacious and contemporary kitchen diner, recently fitted to the highest standards. Abundant storage, ample food preparation surfaces, and modern design make this kitchen a delightful space for culinary endeavours. The room is bathed in natural light, thanks to dual-aspect windows, and seamlessly connects to a vast conservatory through patio doors. This additional entertaining space allows you to enjoy the outdoors while remaining in the comfort of your home.
The living room, extending from the front to the back of the property, exudes a sense of spaciousness. A bay window at the front and another large window overlooking the conservatory fill the room with light, creating an inviting atmosphere for relaxation and socializing.
Upstairs, two generously sized double bedrooms offer tranquil retreats. The bathroom, recently updated to modern standards is stylish and practical, while a separate WC adds further practicality to the upper level.
Outside, the property boasts a substantial rear garden, thoughtfully designed with a mix of lush lawn and patio areas. A brick-built shed provides additional storage space, complementing the functionality of the outdoor area. This residence presents a rare opportunity to enjoy modern living in a well-established neighbourhood, with the town centre and local amenities just a leisurely stroll away. Don't miss the chance to make this beautifully maintained property your new home.
Entrance Hall (1.93m x 1.83m)
A practical space that welcomes you into the property.
Kitchen/Diner
4.58m (4.57m) max x 4.54m (4.55m) - A large space with dual aspect windows and patio doors into the conservatory. Perfect for entertaining.
Living Room (4.54m x 3.29m)
Homely and spacious this room is perfect for unwinding with the family.
Conservatory (5.02m x 3.8m)
A huge conservatory that can be used as a further reception room.
Landing (2m x 1.96m)
Giving access to all bedrooms, bathroom, WC and storage cupboard.
Cpd (1.04m x 0.85m)
Practical Storage
Bedroom 1 (3.62m x 3.31m)
A large double bedroom that overlooks the front of the property.
Bedroom 2 (3.6m x 2.48m)
Spacious double with built in storage overlooking the front of the property.
Cpd (1m x 0.86m)
Practical Storage
Bathroom (2.66m x 1.96m)
Modernised with Shower over bath and hand basin.
WC (1.97m x 0.82m)
Separate WC.
Property info
For more information about this property, please contact
Chelton Brown, NN11 on +44 1327 317111 * (local rate)
Disclaimer
Property descriptions and related information displayed on this page, with the exclusion of Running Costs data, are marketing materials provided by Chelton Brown, and do not constitute property particulars. Please contact Chelton Brown for full details and further information. The Running Costs data displayed on this page are provided by PrimeLocation to give an indication of potential running costs based on various data sources. PrimeLocation does not warrant or accept any responsibility for the accuracy or completeness of the property descriptions, related information or Running Costs data provided here.









































.png)

