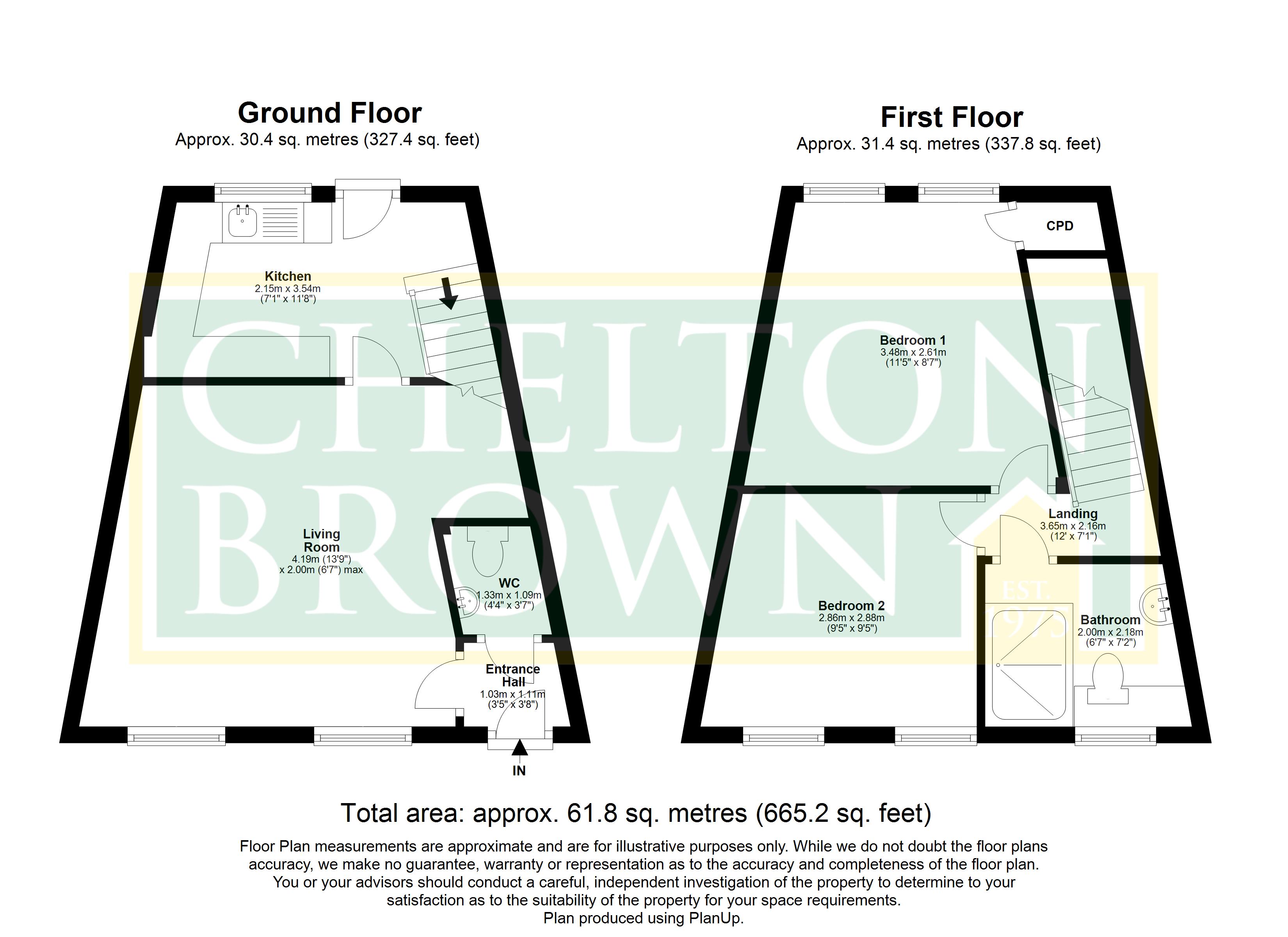Terraced house for sale in Charles Terrace, Daventry NN11
* Calls to this number will be recorded for quality, compliance and training purposes.
Property features
- Guide Price 180k - 195k
- Town Centre Location
- Two Double Bedrooms
- Large Living Room
- Driveway & Garage
- Courtyard Style Garden
- Newly Decorated
- Great Transport Links
Property description
Chelton Brown are proud to present this property Nestled on a corner plot just moments away from Daventry Town Centre, this property boasts convenience and charm. Secluded by a quaint front garden bordered by a wall adorned with a cast iron metal balustrade.
Upon entry, you're greeted by the spacious living room, illuminated by two expansive windows, offering versatility in arrangement. The unique layout of this corner property adds an element of charm with its quirky angles, setting it apart from the ordinary.
Moving from the living room, a well-designed kitchen awaits, providing ample workspace and storage. With direct access to the rear low-maintenance garden, perfect for entertaining during BBQ season, this space seamlessly blends functionality with comfort. Ascend the stairs cleverly integrated into the kitchen to discover two double bedrooms and a generously sized bathroom.
The primary bedroom overlooks the rear garden, while the second bedroom offers a glimpse of the bustling street below. The bathroom, a spacious wet room, features a toilet and hand basin, ensuring practicality.
Outside, the well-maintained rear courtyard garden, driveway, and garage offer convenience and additional value to this delightful property.
Entrance Hall (1.1m x 1.03m)
The entrance hall gives access to the downstairs WC and the living room.
Living Room (4.19m x 2m)
This large and bright living room has two windows allowing plenty of natural light and has access to the kitchen.
Kitchen (3.54m x 2.15m)
Practical and well thought out this kitchen is ideal with plenty of storage and has direct access to the garden.
WC (1.33m x 1.09m)
Convenient with toilet and hand basin.
Landing (3.65m x 2.16m)
The landing gives access to both bedrooms and the bathroom.
Bedroom 1 (3.48m x 2.61m)
This double bedroom looks out over the rear of the property and includes a storage cupboard.
Bedroom 2 (2.88m x 2.86m)
Another spacious double bedroom with views over the street below.
Bathroom (2.18m x 2m)
The large bathroom is practical being a wetroom and also includes a toliet and hand basin.
Property info
For more information about this property, please contact
Chelton Brown, NN11 on +44 1327 317111 * (local rate)
Disclaimer
Property descriptions and related information displayed on this page, with the exclusion of Running Costs data, are marketing materials provided by Chelton Brown, and do not constitute property particulars. Please contact Chelton Brown for full details and further information. The Running Costs data displayed on this page are provided by PrimeLocation to give an indication of potential running costs based on various data sources. PrimeLocation does not warrant or accept any responsibility for the accuracy or completeness of the property descriptions, related information or Running Costs data provided here.







































.png)

