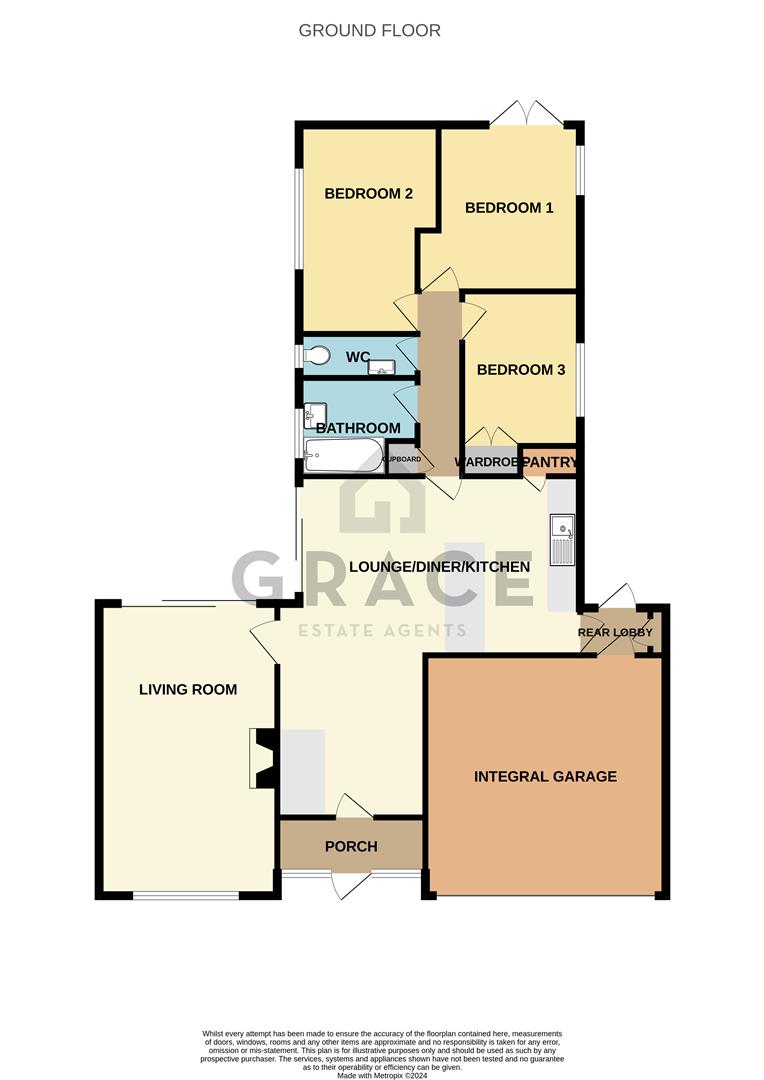Detached bungalow for sale in Old London Road, Copdock, Ipswich IP8
* Calls to this number will be recorded for quality, compliance and training purposes.
Property features
- Detached and Extended Bungalow
- Three Double Bedrooms
- Open Plan Kitchen/Lounge/Diner
- 220ft (approx) Rear Garden
- Integral Double Garage
- Ample Off-Road Parking
- Village Location
- Two Reception Rooms
- Copdock and Washbrook
- Beautifully Landscaped Gardens
Property description
The Brambles is a generous three double bedroom detached bungalow with a 220ft (approx) landscaped garden, situated in the heart of Copdock and Washbrook Village.
The Property
This generously proportioned detached bungalow located within the village of Copdock enjoys three double bedrooms, open plan lounge, kitchen and diner, separate living room, family bathroom, separate WC and integrated garage accessed via rear porch. Boasting extensive gardens to the rear and ample off-road parking to the front.
The property offers flexible accommodation to a wide range of purchasers and brings the potential for further extension and alteration to a buyers needs. Connected to mains water & sewerage and has oil fired central heating.
Property Features:
- Whole House ventilation
- Underfloor heating to entrance lobby
- A/C to Lounge
- Plantation Shutters in bedroom windows
Location
Copdock is a sought-after village to the South West of Ipswich which enjoys the best of both worlds, a quiet village location, whilst within short driving distance to the county town of Ipswich, providing an array of amenities. The village has a primary school, parish church, village hall, public house, playing fields, and offers easy access to the A12 and A14 commuter trunk roads. There are excellent senior schools in nearby East Bergholt and Ipswich, train stations in Manningtree and Ipswich, a regular bus service connecting Copdock to Ipswich and Colchester, and local shopping facilities in neighbouring Capel St. Mary.
Entrance Porch (2.90m x 1.14m (9'6 x 3'9))
Double glazed frosted entrance door and matching side panel to:- entrance porch with tiled floor and access to:-
Lounge/Diner: (6.91m x 3.02m (22'8 x 9'11))
22ft lounge/diner with sliding double glazed doors leading to the rear patio, door to living room and wrapping around to the fitted kitchen. Door to hallway.
Kitchen (6.17m x 3.71m red 2.77m (20'3 x 12'2 red 9'1))
Modern shaker style kitchen with tiled flooring and a range of base and wall fitted units and wood effect worktop, ceramic style inset sink unit with mixer tap, integrated dishwasher, space for undercounter fridge and cooker, cream cooker hood, pantry cupboard, radiator. Door leading to rear porch.
Rear Porch (1.42m x 0.97m (4'8 x 3'2))
Doors leading to integral garage and cupboard housing oil fired boiler.
Living Room (5.92m x 3.61m (19'5 x 11'10))
A spacious living room with double glazed window to front elevation, double glazed patio doors to rear garden and wooden style fire surround with wood burner.
Bedroom One (3.43m max red 3.05m x 3.30m (11'3 max red 10'0 x 1)
Double glazed window to side elevation, double glazed French doors to garden and radiator.
Bedroom Two (4.34m red x 2.64m max red 2.29m (14'3 red x 8'8 ma)
Double glazed window to side elevation and radiator.
Bedroom Three (3.28m x 2.39m (10'9 x 7'10))
Double glazed window to side elevation, radiator and wood laminate flooring.
Bathroom (2.26m x 1.98m (7'5 x 6'6))
Fully tiled bathroom suite with pedestal wash hand basin, panel bath with mixer tap shower spray, shower unit over bath with shower screen, large white traditional heated towel radiator (with overhanging rail). Double glazed frosted window to side aspect.
Wc (2.29m x 0.89m (7'6 x 2'11))
Double glazed frosted window to side elevation, low level WC with concealed cistern, wash hand basin with mixer tap and vanity cupboard under and tiled flooring.
Garage (4.93m x 4.93m (16'2 x 16'2))
A double garage providing ample storage space and houses the oil tank. Providing access to the rear porch leading into the main property and the garden.
Outside
The 220ft (approx) rear garden is immaculately maintained and landscaped. The first section leads from the patio area to the rear of the living room and round to the rear of the master bedroom and down the side to the rear porch. There is a raised decking and pergola off the master bedroom. The garden is mainly laid to lawn and bordered with mature plants and shrubs. A pathway leads up the garden to a shed and greenhouse. A wooden fence borders off the first area of the garden and through the gate is a beautifully landscaped garden. Featuring a pond, neatly bordered mature shrubs and plants, seating area, a further wooden shed and summer house.
The front of the property is block paved and enclosed by a brick wall, providing side access to the garden and ample off-road parking for multiple vehicles. The property is well set back from the pathway and road.
Property info
Thebramblesoldlondonroadcopdock-High.Jpg View original

For more information about this property, please contact
Grace Estate Agents, IP1 on +44 1473 679198 * (local rate)
Disclaimer
Property descriptions and related information displayed on this page, with the exclusion of Running Costs data, are marketing materials provided by Grace Estate Agents, and do not constitute property particulars. Please contact Grace Estate Agents for full details and further information. The Running Costs data displayed on this page are provided by PrimeLocation to give an indication of potential running costs based on various data sources. PrimeLocation does not warrant or accept any responsibility for the accuracy or completeness of the property descriptions, related information or Running Costs data provided here.






























































.png)
