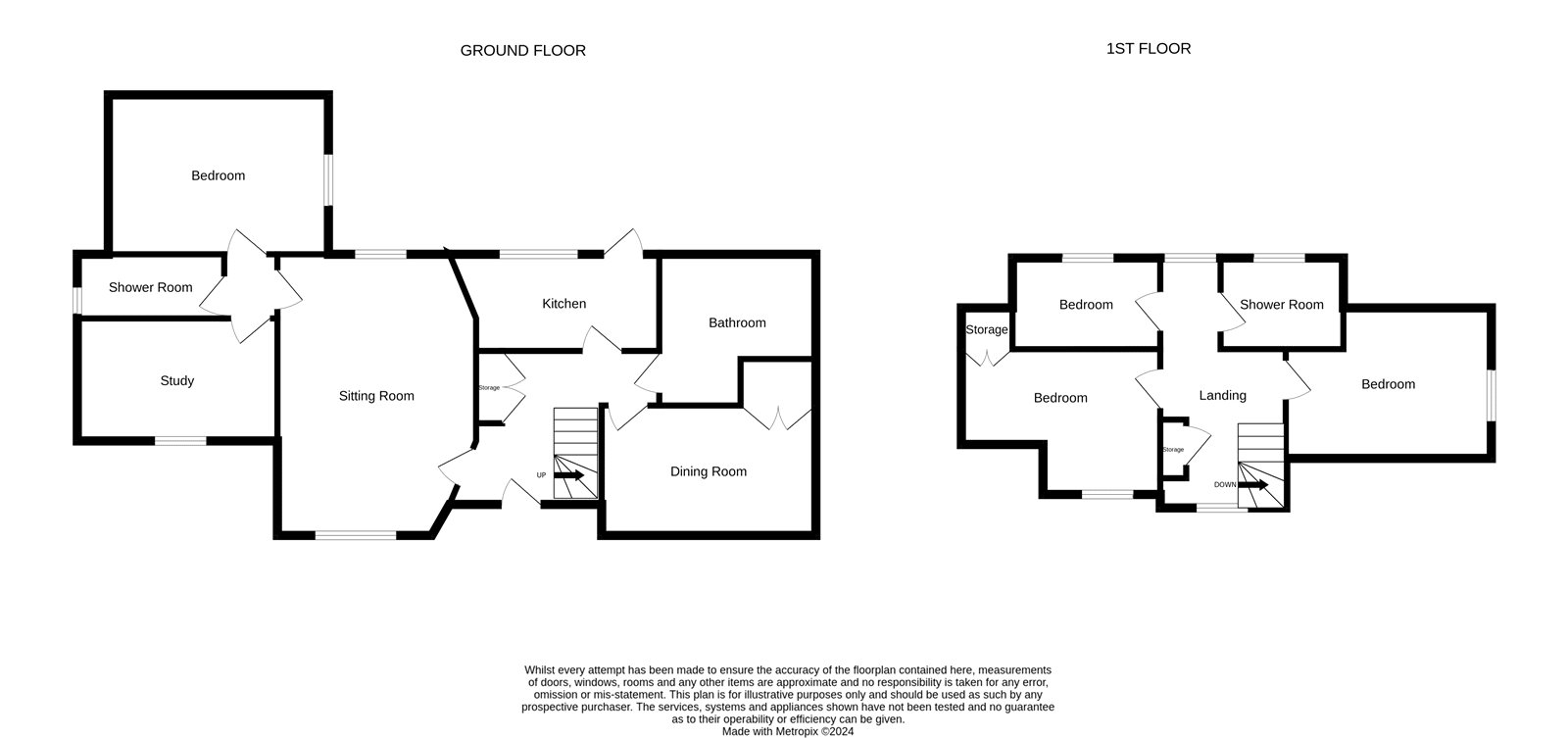Country house for sale in The Street, Capel St. Mary, Ipswich, Suffolk IP9
* Calls to this number will be recorded for quality, compliance and training purposes.
Property features
- Detached property
- Four / five bedrooms
- One / two reception rooms
- Study
- Garage and off-road parking
- Walking distance to shops and amenities
Property description
Located in the village of Capel St. Mary, just a short walk from the centre of the village, this detached home offers accommodation comprising two reception rooms, study, kitchen, four bedrooms, two shower rooms and a bathroom. The property also benefits from a double garage, off-road parking, and attractive gardens.
Located in ever-popular Capel St. Mary, this detached property is approached by a five-bar gate, behind which lays a beautifully landscaped front garden that sets the stage for the comfortable living spaces within.
The spacious living room, with its generous window and doors into the garden, is bathed in natural light, setting a peaceful tone for relaxation or social gatherings.
The kitchen stands as a hub of culinary creativity, boasting ample counter space with the chef able to enjoy the view of the garden whilst preparing meals. For more formal occasions, the dining room provides an elegant space, perfect for hosting dinner parties - although, depending on the purchaser's requirements, this could serve equally well as an additional bedroom.
The principal bedroom on the ground floor benefits from its own en-suite shower room. Adjacent to this, a dedicated study provides an ideal space for remote working or hobbies - but with its proximity to the principal bedroom, could easily be used as an additional living room, creating a private space for family members, ideal for multi-generational living.
A bathroom completes the ground floor accommodation.
Upstairs, three further bedrooms, share use of the shower room.
The home's charm extends to the rear garden, a private oasis where time seems to slow down. With the paved patio area inviting outdoor dining amongst the greenery, while the rest of the garden, with its mature plants and shaded spots, offers a peaceful haven for relaxation and play.<br /><br />
Entrance Hall (3.25m x 3.15m (10' 8" x 10' 4"))
Living Room (6.58m x 4.06m (21' 7" x 13' 4"))
Dining Room (3.58m x 2.97m (11' 9" x 9' 9"))
Kitchen (4.7m x 2.62m (15' 5" x 8' 7"))
Study (3.5m x 2.34m (11' 6" x 7' 8"))
Bathroom (3.6m x 2.13m (11' 10" x 7' 0"))
Bedroom (3.9m x 3.58m (12' 10" x 11' 9"))
Shower Room (2.24m x 1.6m (7' 4" x 5' 3"))
Landing (2.72m x 1.88m (8' 11" x 6' 2"))
Bedroom (4.1m x 3.6m (13' 5" x 11' 10"))
Bedroom (4.45m x 3.66m (14' 7" x 12' 0"))
Bedroom (3.05m x 1.98m (10' 0" x 6' 6"))
Shower Room (2.08m x 1.4m (6' 10" x 4' 7"))
Double Garage
Services
We understand mains gas, electricity, water and drainage are supplied to the property.
Mobile And Broadband Availability
Broadband and Mobile Data supplied by Ofcom Mobile and Broadband Checker.
Broadband: At time of writing there is Standard and Superfast broadband availability. Mobile: At time of writing there is EE, O2, Three and Vodafone mobile availability.
Property info
For more information about this property, please contact
Kingsleigh Residential, CO7 on +44 1206 988978 * (local rate)
Disclaimer
Property descriptions and related information displayed on this page, with the exclusion of Running Costs data, are marketing materials provided by Kingsleigh Residential, and do not constitute property particulars. Please contact Kingsleigh Residential for full details and further information. The Running Costs data displayed on this page are provided by PrimeLocation to give an indication of potential running costs based on various data sources. PrimeLocation does not warrant or accept any responsibility for the accuracy or completeness of the property descriptions, related information or Running Costs data provided here.









































.png)

