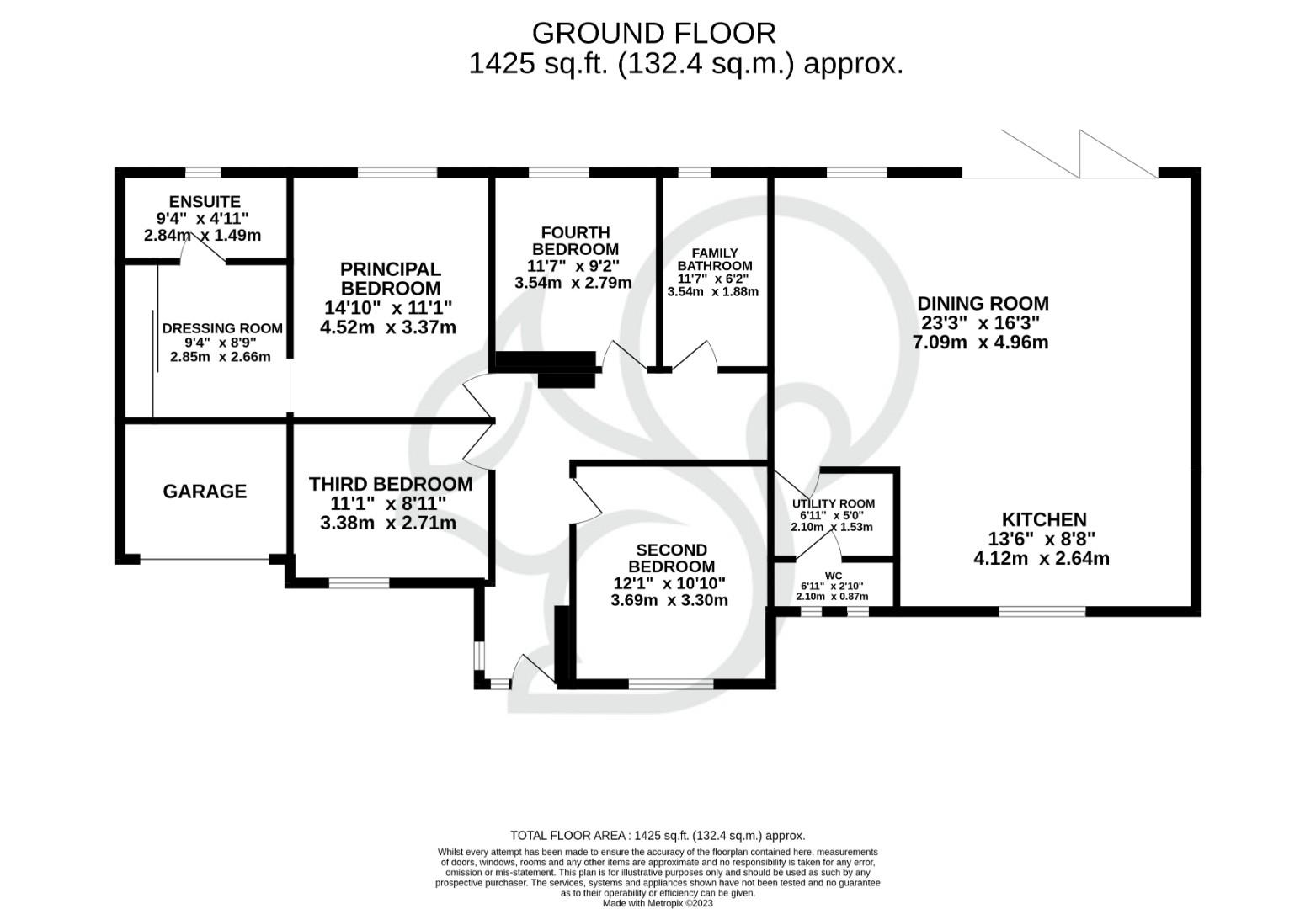Detached bungalow for sale in The Street, Capel St. Mary, Ipswich IP9
* Calls to this number will be recorded for quality, compliance and training purposes.
Property features
- Four Bedroom Detached Bungalow
- Fully Renovated To High Standard Throughout
- Modern En-Suite to Master Bedroom
- Three Further Bedrooms
- Family Bathroom
- Stunning Open Plan Lounge, Kitchen & Diner - Bi-Fold Doors Out To Rear Garden
- Utility Room & WC
- Good Size Rear Garden Made Up Of Patio & Lawn
- Driveway Providing Ample Off Road Parking & Garage
- Capel St Mary Location - Within Convenient Access Of Schools, A12, Brett Vale Golf Club & The Marquis
Property description
An immaculate haven of modern elegance – a recently renovated four-bedroom, two-bathroom detached bungalow in the charming village of Capel St Mary. This residence stands as a testament to meticulous design, offering a harmonious blend of contemporary sophistication and the tranquility of village life.
Property - As you step into the property, a warm and inviting entrance hall sets the tone for the exceptional quality that awaits within. The master bedroom is a sanctuary of luxury, featuring a spacious dressing room complete with built-in wardrobes and a modern en-suite. This private retreat provides a sumptuous escape, ensuring the utmost comfort and convenience.
A total of three additional generously proportioned bedrooms accommodate family and guests with ease, each designed with an eye for both style and functionality. The thoughtful layout seamlessly connects the living spaces, with a stunning open plan lounge, kitchen, and diner serving as the heart of the home. The inclusion of bi-fold doors ensures a seamless integration of indoor and outdoor living, flooding the space with natural light and providing direct access to the meticulously landscaped rear garden.
The kitchen, a contemporary masterpiece, boasts state-of-the-art appliances and a stylish aesthetic that elevates both form and function. An adjacent utility room and a conveniently located WC enhance the overall practicality of the property, catering to the demands of modern living.
Outside, the generously sized rear garden beckons with a perfect balance of patio and lawn, creating an idyllic setting for relaxation, entertainment, and play. The driveway, flanked by carefully manicured lawns, offers ample off-road parking, complemented by the inclusion of a garage that not only adds to the property's functionality but also provides an additional layer of security.
Property
As you step into the property, a warm and inviting entrance hall sets the tone for the exceptional quality that awaits within. The master bedroom is a sanctuary of luxury, featuring a spacious dressing room complete with built-in wardrobes and a modern en-suite. This private retreat provides a sumptuous escape, ensuring the utmost comfort and convenience.
A total of three additional generously proportioned bedrooms accommodate family and guests with ease, each designed with an eye for both style and functionality. The thoughtful layout seamlessly connects the living spaces, with a stunning open plan lounge, kitchen, and diner serving as the heart of the home. The inclusion of bi-fold doors ensures a seamless integration of indoor and outdoor living, flooding the space with natural light and providing direct access to the meticulously landscaped rear garden.
The kitchen, a contemporary masterpiece, boasts state-of-the-art appliances and a stylish aesthetic that elevates both form and function. An adjacent utility room and a conveniently located WC enhance the overall practicality of the property, catering to the demands of modern living.
Outside, the generously sized rear garden beckons with a perfect balance of patio and lawn, creating an idyllic setting for relaxation, entertainment, and play. The driveway, flanked by carefully manicured lawns, offers ample off-road parking, complemented by the inclusion of a garage that not only adds to the property's functionality but also provides an additional layer of security.
Conveniently positioned within easy reach of high-performing schools, the esteemed Brett Vale Golf Club, The Marquis, and the A12, this residence seamlessly blends the convenience of urban amenities with the charm of village living. Indulge in the lifestyle offered by this exceptional property in the heart of Capel St Mary – where modern luxury meets timeless tranquility.
Property info
For more information about this property, please contact
Oakheart Property - Colchester, CO3 on +44 1206 915156 * (local rate)
Disclaimer
Property descriptions and related information displayed on this page, with the exclusion of Running Costs data, are marketing materials provided by Oakheart Property - Colchester, and do not constitute property particulars. Please contact Oakheart Property - Colchester for full details and further information. The Running Costs data displayed on this page are provided by PrimeLocation to give an indication of potential running costs based on various data sources. PrimeLocation does not warrant or accept any responsibility for the accuracy or completeness of the property descriptions, related information or Running Costs data provided here.































.png)
