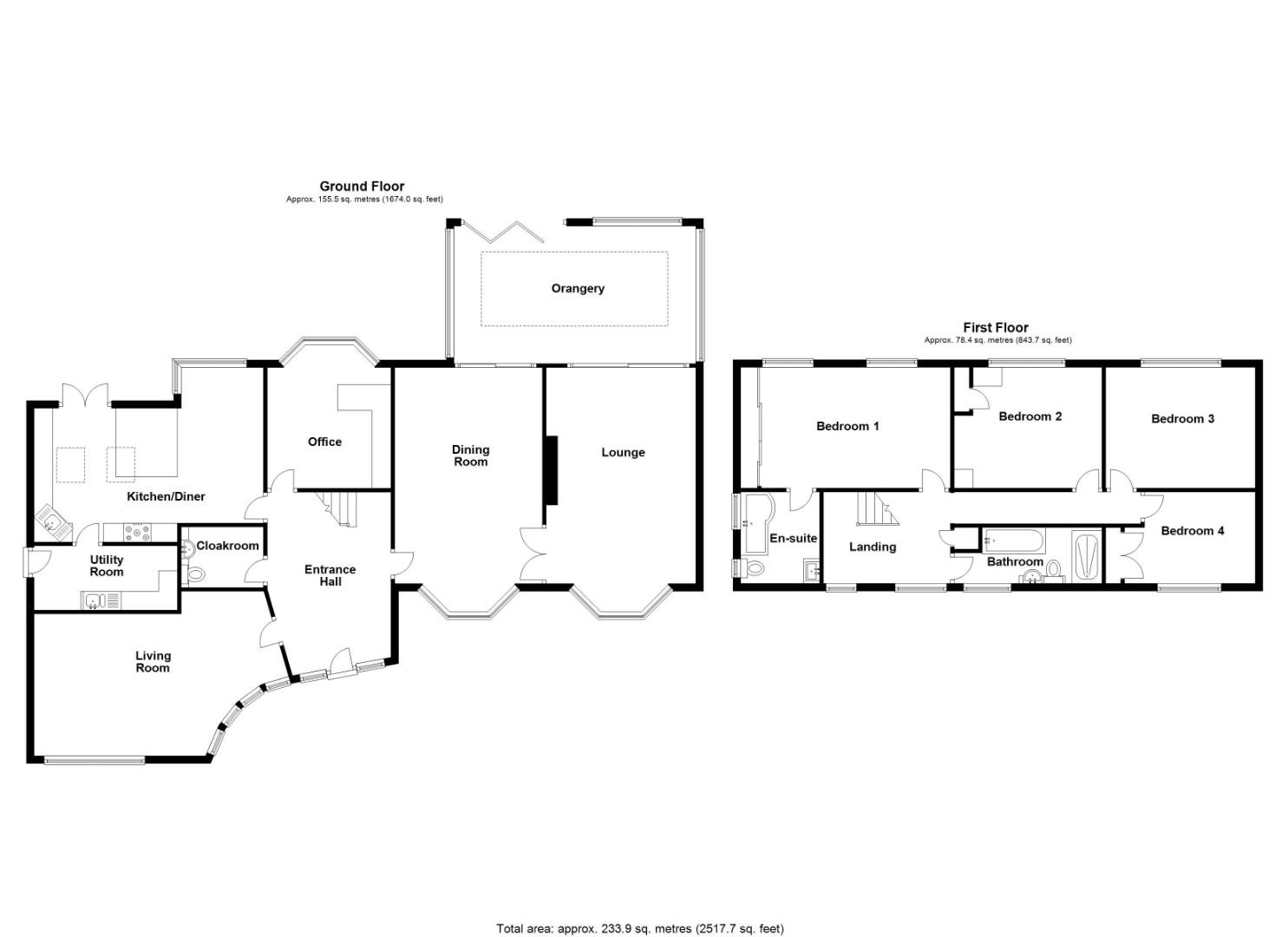Detached house for sale in Lavernock Road, Penarth CF64
* Calls to this number will be recorded for quality, compliance and training purposes.
Property features
- Impressively Spacious Detached Family Home
- Beautifully Presented Throughout
- 4 Living Rooms & Contemporary Orangery
- Fully Integrated Kitchen - Sigma 3
- 4 Double Bedrooms
- 2 Stylishly Appointed Bathrooms (1 En Suite)
- Large Front & Rear Gardens
- Detached Double Garage
- Under Floor Heating
- Catchment - Evenlode & Stanwell Schools
Property description
Located upon a large corner plot - impressively spacious detached period home. Greatly improved and beautifully presented throughout. Catchment for the popular Evenlode Primary & Stanwell Secondary Schools. Situated between the 2 recreation fields - The Old Pen's & Penarth Athletic Club. Boasting over 2,500 square footage of spacious and versatile living space. Briefly comprising a welcoming entrance hall, ground floor cloakroom, large living room with contemporary curved wall, stunning kitchen with breakfast area - fitted with contemporary units by Sigma 3, utility room, home office, large formal dining room with equally large lounge plus stylish Orangery with roof lantern & bi-fold doors leading into the garden. To the first floor there are 4 double bedrooms with built in wardrobes to 3 of them and a recently refitted en suite bathroom to the master plus a family bathroom with recently refitted stylish suite completes the accommodation. Planning (now lapsed) was consented for a formal loft conversion creating 3 extra rooms. Complimented with gas central heating together with under floor heating, security alarm and upvc double glazing. With a wide frontage - lawned plus side gates allow off road parking for up to 6 cars or more. At the rear a large lawned garden with 3 patio areas plus a detached double garage. Viewing highly recommended.
Features
Improvements include under floor heating in the entrance hall, living room & cloakroom - porcelain tiled flooring, under floor heating in the kitchen and in both bathrooms to the first floor.
The contemporary Orangery was built within the last few years providing a superb entertaining space indoors whilst enjoying the garden with a large central roof lantern allowing maximum light, bi-fold doors lead into the garden plus there is the benefit of under floor heating.
The stunning kitchen by Sigma 3 with its vast array of 2 tone units with a large attached Island unit and benefitting from a solid Corian worktop - features include soft close doors & drawers, LED plinth lighting, built in microwave oven, coffee machine, integrated dishwasher plus an inset 'Stoves' double oven range cooker with slow cooker & grill plus 7 gas burners. The room also benefits from under floor heating.
Both bathrooms suites have been replaced with contemporary white suites with the en suite bathroom benefitting from under floor heating.
Entrance Hall (4.90m max x 3.28m (16'1" max x 10'9"))
Cloakroom
Living Room (7.54m max x 3.99m max (24'9" max x 13'1" max))
Kitchen Diner (6.58m max x 3.56m max (21'7" max x 11'8" max))
Utility Room (3.81m x 1.73m (12'6" x 5'8"))
Home Office (4.45m into bay x 3.28m (14'7" into bay x 10'9"))
Dining Room (6.93m into bay x 3.91m (22'9" into bay x 12'10"))
Lounge (7.09m into bay x 3.96m max (23'3" into bay x 13' m)
Orangery (6.50m x 3.66m (21'4" x 12'))
First Floor Landing
Bedroom 1 (5.03m x 3.18m (16'6" x 10'5"))
En Suite Bathroom
Bedroom 2 (3.94m x 3.10m (12'11" x 10'2"))
Bedroom 3 (4.14m x 3.15m (13'7" x 10'4"))
Bedroom 4 (3.53m x 2.57m (11'7" x 8'5"))
Bathroom
Garden
Double Garage (5.74m x 4.60m (18'10" x 15'01"))
Council Banding
Council Band H with current annual charge of £3,748.40
This beautifully presented house with its perfect mix of accommodation over 2 floors makes for a spacious and versatile family home. With a large garden and perfectly placed for 2 local recreation fields and a short walk to the nearby schools of Evenlode & Stanwell. Much attention to detail has been sought with contemporary features including under floor heating and the stunning Orangery overlooking the garden.
Property info
For more information about this property, please contact
Jeffrey Ross Ltd, CF64 on +44 29 2227 9947 * (local rate)
Disclaimer
Property descriptions and related information displayed on this page, with the exclusion of Running Costs data, are marketing materials provided by Jeffrey Ross Ltd, and do not constitute property particulars. Please contact Jeffrey Ross Ltd for full details and further information. The Running Costs data displayed on this page are provided by PrimeLocation to give an indication of potential running costs based on various data sources. PrimeLocation does not warrant or accept any responsibility for the accuracy or completeness of the property descriptions, related information or Running Costs data provided here.
























































.png)
