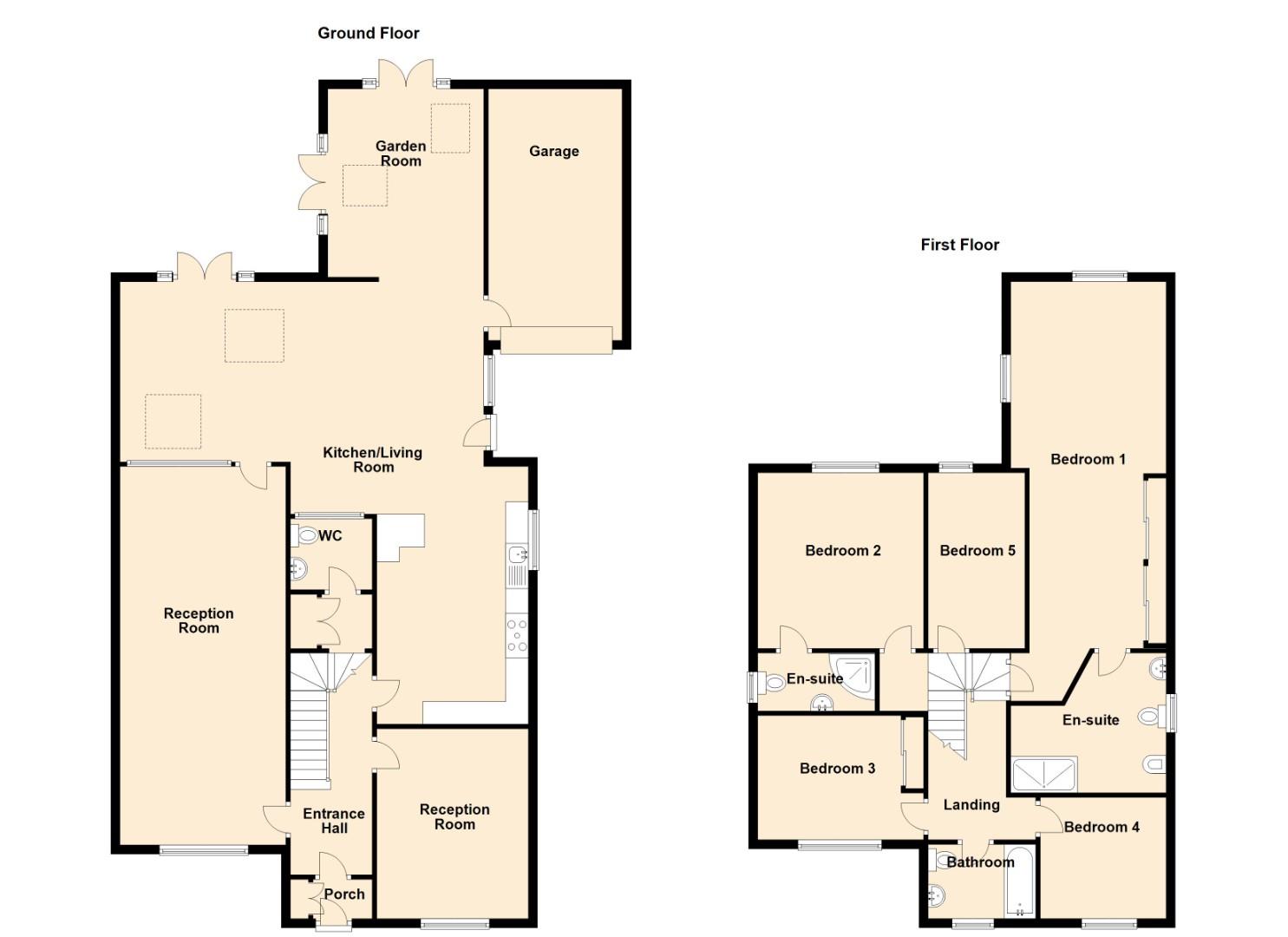Detached house for sale in Plymouth Road, Penarth CF64
* Calls to this number will be recorded for quality, compliance and training purposes.
Property description
A much improved and extended five bedroom detached family house, set on a large plot with excellent parking, large west facing private garden to rear. The property is situated at the end of the cliff top, close to the cliff walk and seafront and found in excellent school catchment. Comprises porch, hallway, cloaks cupboard, wc, large through lounge, an additional second reception room, stunning kitchen/dining/living room/garden room, access to integral garage/storage. To the first floor there are five bedrooms (one of which is presently used as an office), the principal bedroom is extremely generous with dressing area and en-suite/wet room, there is a family bathroom. The most recent extensions were completed in 2007, aluminium powder coated double glazed windows to the front, uPVC double glazed windows to rear, gas central heating, lovely wooden flooring, carpets. Freehold.
Front door to hallway.
Hallway
Tiled floor, white column radiator, decorated in white, modern downlighting, under stairs cupboard, cloaks cupboard.
W.C.
Comprising wash hand basin and twin flush wc, both in white. Tiled floor and splash back, white column radiator, mirror wall cabinet.
Reception Room 1 (8.32m x 3.67m (27'3" x 12'0" ))
A large light filled room. Powder coated double glazed windows to front and uPVC double glazed screening looking into the full width rear extension. Oak flooring, natural stone fire around with living flame gas fire, two white column radiators, decorated in white throughout.
Reception Room 2 (4.14m x 3.33m (13'6" x 10'11"))
Powder coated aluminium double glazed window to side looking onto front garden. Presently a second living room. Radiator, decorated in white.
Kitchen (5.84m x 3.38m (19'1" x 11'1"))
Open plan to the lounge/dining area/garden room. The kitchen is finished in white with pale quartz work tops. Neff five burner gas hob, extractor, combination oven/microwave, split level oven and grill, integrated dishwasher, space for American style fridge and freezer (available by separate negotiation). Modern down lighting, tiled floor. Wide opening through to a spacious lounge/dining/garden room.
Living/Dining/Garden Room (8.08m x 3.9m (26'6" x 12'9"))
Looking onto the garden forming part of substantial extension at the rear of the house. A lovely light room. Two Velux windows and French doors looking onto garden. Wooden flooring, three contemporary white column radiators, semi vaulted ceiling, access to garage. Plenty of space for informal furniture, dining table and six chairs. Glazed door and side window with privacy glazing, four velux windows looking into side garden.
Garden Room (4.16m x 3.43m (13'7" x 11'3"))
Glazed to two sides with uPVC double glazed French doors and windows, velux sky lights to vaulted ceiling. Wooden floor (from the main living/dining area), two radiators.
First Floor Landing
Carpet, loft access.
Bedroom 1 (8.21m x 3.32m (26'11" x 10'10"))
A large bedroom, extended at the rear (extension work completed in 2007). Vaulted ceiling with the skylight, circular portal window and rear facing uPVC double glazed window. Laminate floor, two very large mirror fronted built-in wardrobes and dressing area, radiator.
En-Suite 1 (3.32m x 3.03m (10'10" x 9'11"))
A contemporary suite comprising wash hand basin with built-in storage, twin flush wc, low profile shower enclosure with contemporary shower fittings and rainfall shower and wall mounted urinal. Mirror cabinet, fully tiled, chrome ladder radiator, modern down lighting. UPVC double glazed window.
Bedroom 2 (3.66m x 3.95m (12'0" x 12'11"))
UPVC double glazed window to rear. Carpet, radiator.
En-Suite 2 (2.43m x 1.27m (7'11" x 4'1"))
Comprising wash basin, wc, tiled corner shower enclosure, all in white. Chrome ladder radiator, shaver point, down lighting. UPVC double glazed window to side.
Bedroom 3 (3.65m x 2.86m (11'11" x 9'4"))
Double glazed window to front. Carpet, radiator, built-in mirror fronted wardrobe.
Bedroom 4 (2.92m x 2.71m (9'6" x 8'10"))
Powder coated double glazed window to front. Carpet, radiator, built in wardrobes.
Bedroom 5 (3.65m x 2.13m (11'11" x 6'11"))
UPVC double glazed window to rear with integrated blind. Laminate floor, radiator. Presently used as an office.
Bathroom
Powder coated aluminium window to front with privacy glazing. Well appointed bathroom comprising panelled bath with clear shower screen and shower with sliding attachment, pedestal wash basin and wc, all in white. Fully tiled throughout, modern down lighting, extraction.
Front Garden
A large garden, paved driveway with parking for three cars, partly laid to lawn, extensive planting. Side access to garage.
Garage/Store/Bike Storage (6.32m x 2.97m (20'8" x 9'8"))
Electric up and over door to front, uPVC double glazed window and door leading out garden. Base unit with sink and drainer, power and light, plumbing for washing machine and tumble dryer.
Rear Garden
A very private west facing mature rear garden with 'wrap' around terrace, water tap and lighting, mature borders, timber summer house and shed. Side pathway leading to gated access to the front garden, useful external additional storage area.
Council Tax
Band H £3,748.40 p.a. (23/24)
Post Code
CF64 5DG
Property info
For more information about this property, please contact
Shepherd Sharpe, CF64 on +44 29 2227 8228 * (local rate)
Disclaimer
Property descriptions and related information displayed on this page, with the exclusion of Running Costs data, are marketing materials provided by Shepherd Sharpe, and do not constitute property particulars. Please contact Shepherd Sharpe for full details and further information. The Running Costs data displayed on this page are provided by PrimeLocation to give an indication of potential running costs based on various data sources. PrimeLocation does not warrant or accept any responsibility for the accuracy or completeness of the property descriptions, related information or Running Costs data provided here.







































.png)


