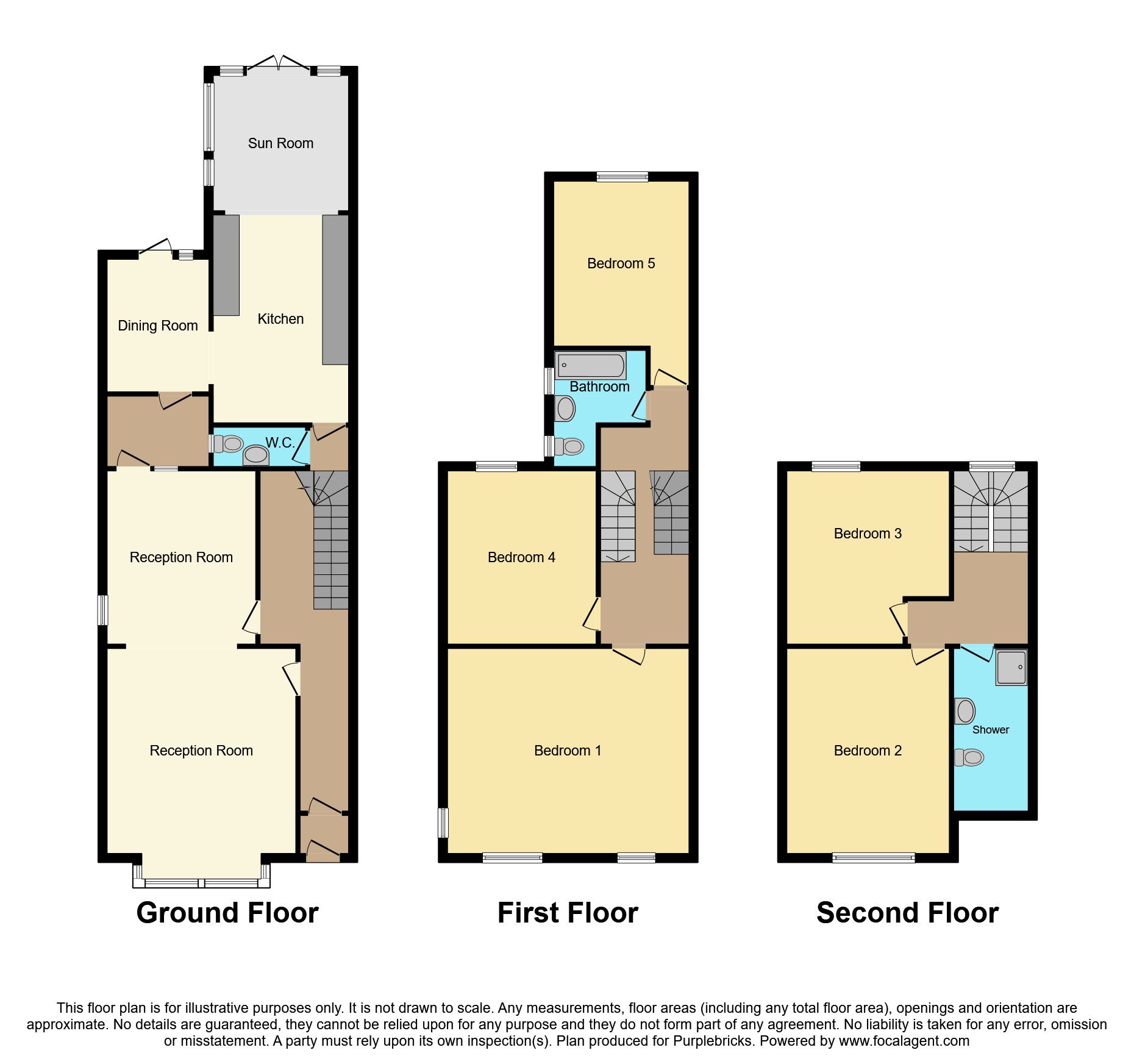Semi-detached house for sale in Westbourne Road, Penarth CF64
* Calls to this number will be recorded for quality, compliance and training purposes.
Property features
- Superb semi detached family home
- No onward chain
- Through living room
- Downstairs cloakroom
- Kitchen/dining/family room
- Three bedrooms to first floor & family bathroom
- 2nd floor bedroom/s and shower room
- Off road parking to front
- Superb landscaped rear garden
- Excellent condition throughout
Property description
Purplebricks are pleased to be able to offer for sale this wonderful four bedroom semi-detached family home located on one of Penarth’s most popular roads and with No Onward Chain. Its proximity to local amenities and renowned schools make it a very desirable location. Purple bricks thoroughly recommend arranging your viewing at the earliest possible time to avoid disappointment.
General Information
To the front of the property is a private enclosed garden and off road parking for two vehicles. Enter via the front door to the lobby with further front door and stained glass inserts to the main hallway with doors leading to the front and middle reception rooms, downstairs WC and through to the kitchen dining room and sunroom at the rear of the property which is a truly wonderful living space.
The main room at the front with its deep bay window is a very bright, welcoming room finished with timber flooring and neutral decor. There is a solid fuel burner with gorgeous timber mantel and slate hearth, shutters fitted to the sash windows and fitted book shelves.
In the kitchen area, there is a fitted aga to compliment this stylish kitchen with built in utilities and space for a large upright fridge freezer. There is a dining area with ample space for a family size dining table and chairs with doors front and rear and a wonderful glazed roof above. The sun/family room beyond the kitchen offers some additional, comfortable living space overlooking the garden via dual aspect floor to ceiling windows and patio doors. Floors are ceramic tiled and the kitchen again has been stylishly decorated.
Upstairs
Upstairs to the first floor now where you will find 3 bedrooms and the family bathroom. All bedrooms have period ornamental fireplaces in situ and lovely sash windows, the front room also has fitted shutter blinds, the front and middle rooms also have lovely built in wardrobes.
The stylish family bathroom has a bath and wc with concealed cistern, as well as a vanity wash hand basin with storage under.
The second floor has a lovely bright front aspect bedroom and a separate, well appointed shower room with large cubicle, W.C. And a wash hand basin .
To the rear of the property is a landscaped garden offering ease of maintenance and separate areas including lawn and a covered seating area to the rear helping take in and enjoy the full extent of this lovely garden.
*The attic conversion was originaly laid out as two bedrooms and a bathroom and so could easily be converted back to two bedrooms if required.
A gorgeous family home that thoroughly warrants further inspection. Arrange your viewing today via the Purplebricks App or online 24/7.
Property Ownership Information
Tenure
Freehold
Council Tax Band
G
Disclaimer For Virtual Viewings
Some or all information pertaining to this property may have been provided solely by the vendor, and although we always make every effort to verify the information provided to us, we strongly advise you to make further enquiries before continuing.
If you book a viewing or make an offer on a property that has had its valuation conducted virtually, you are doing so under the knowledge that this information may have been provided solely by the vendor, and that we may not have been able to access the premises to confirm the information or test any equipment. We therefore strongly advise you to make further enquiries before completing your purchase of the property to ensure you are happy with all the information provided.
Property info
For more information about this property, please contact
Purplebricks, Head Office, B90 on +44 24 7511 8874 * (local rate)
Disclaimer
Property descriptions and related information displayed on this page, with the exclusion of Running Costs data, are marketing materials provided by Purplebricks, Head Office, and do not constitute property particulars. Please contact Purplebricks, Head Office for full details and further information. The Running Costs data displayed on this page are provided by PrimeLocation to give an indication of potential running costs based on various data sources. PrimeLocation does not warrant or accept any responsibility for the accuracy or completeness of the property descriptions, related information or Running Costs data provided here.



































.png)


