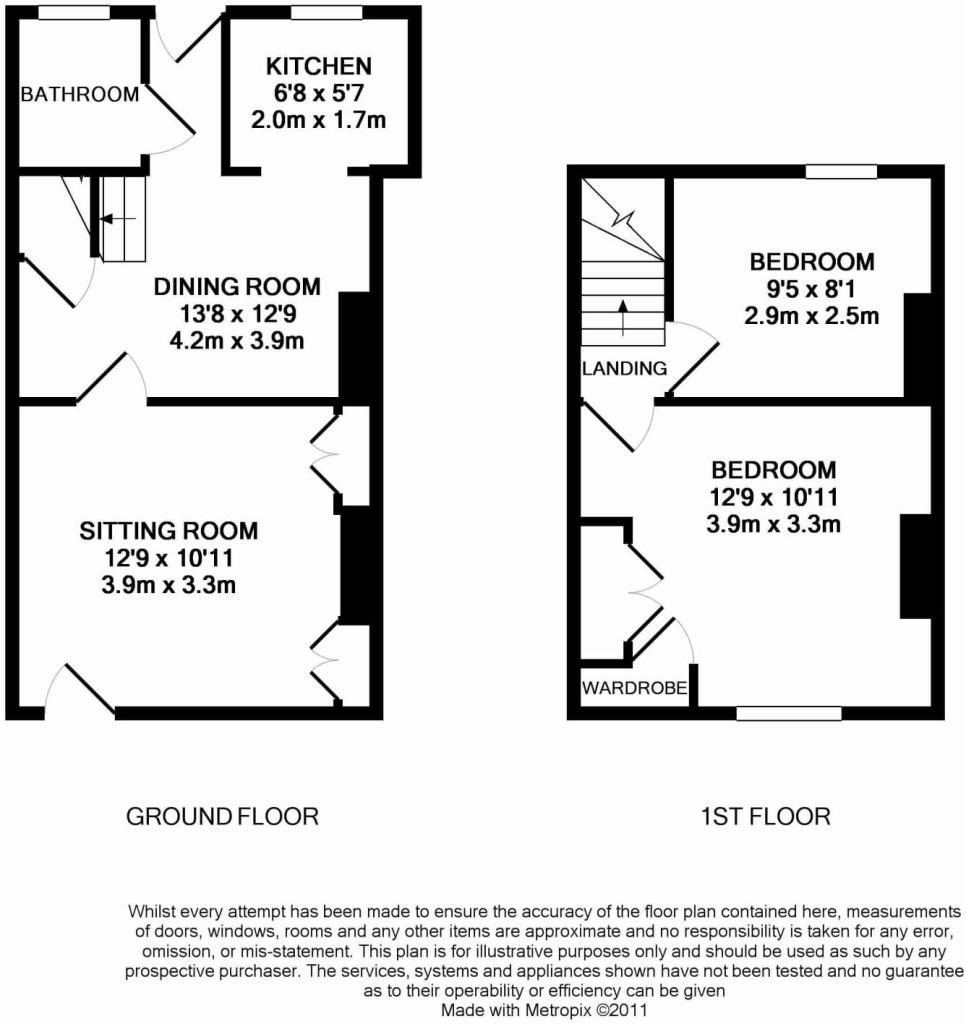Terraced house for sale in Albert Row, Sherborne DT9
* Calls to this number will be recorded for quality, compliance and training purposes.
Property features
- Entrance Hall
- Sitting Room
- Dining Room
- Kitchen
- Shower Room
- Two Bedrooms
- Established Gardens
- Gas Central Heating & Double Glazing
- EPC Rating D
Property description
Situation The property sits in a quiet, traffic free terrace of ten properties at right angles to North Road, within walking distance of the town centre, supermarkets, shops and Abbey with the Castle and train station each around 15 minutes walk.
Accommodation
ground floor
Timber front door to:
Entrance hall with ceramic tiled floor, radiator, door to the dining room and door to:
Shower room having a white suite and comprising a corner shower cubicle, fully tiled and with a thermostatic shower, low level WC, pedestal wash basin, heated towel rail, extractor, double glazed window to the front and vinyl flooring.
Dining room 11’3” (3.43m) x 8’ (2.45m) with ceramic tiled floor, stairs to the first floor, radiator, understairs cupboard, original panelled/glazed door to the sitting room and opening to:
Kitchen 6’7” (2.01m) x 5’7” (1.7m) having fitted base cupboards, stainless steel single drainer sink with mixer tap, heat resistant work surfaces with part tiled splashback, plumbing for washing machine, built-in oven, 2 ring ceramic hob, cupboard housing the gas fired boiler, sky light and double glazed window to the front.
Sitting room 12’9” (3.89m) x 10’11” (3.34m) with a period fireplace, double glazed window to the rear, double glazed French doors to the garden, radiator, oak flooring, fitted cupboards and book shelves.
First floor landing with access to the roof space and doors to:
Bedroom one 12’9” (3.89m) x 11’ (3.35m) with radiator, original fireplace and double glazed window to the rear.
Bedroom two 9’5” (2.88m) x 8’2” (2.5m) with original fireplace, radiator and double glazed window to the rent.
Outside The property benefits form good size gardens front and rear; at the front accessed via a shared path, the gardens are very well stocked with shrubs, fruit trees etc and includes a summerhouse and small shed. The secluded rear garden, also well stocked with a variety of shrubs and trees and has gated access to an access path via North Road.
Services All mains services are believed to be connected to the property.
Outgoings The property is in Band B for Council Tax purposes. Energy Efficiency Rating D.
Viewing By appointment through Edwards on Yeovil or .
Agents note None of the services or appliances have been tested by the Agents.
Property info
For more information about this property, please contact
Edwards Sales & Lettings, BA20 on +44 1935 388278 * (local rate)
Disclaimer
Property descriptions and related information displayed on this page, with the exclusion of Running Costs data, are marketing materials provided by Edwards Sales & Lettings, and do not constitute property particulars. Please contact Edwards Sales & Lettings for full details and further information. The Running Costs data displayed on this page are provided by PrimeLocation to give an indication of potential running costs based on various data sources. PrimeLocation does not warrant or accept any responsibility for the accuracy or completeness of the property descriptions, related information or Running Costs data provided here.





















.png)

