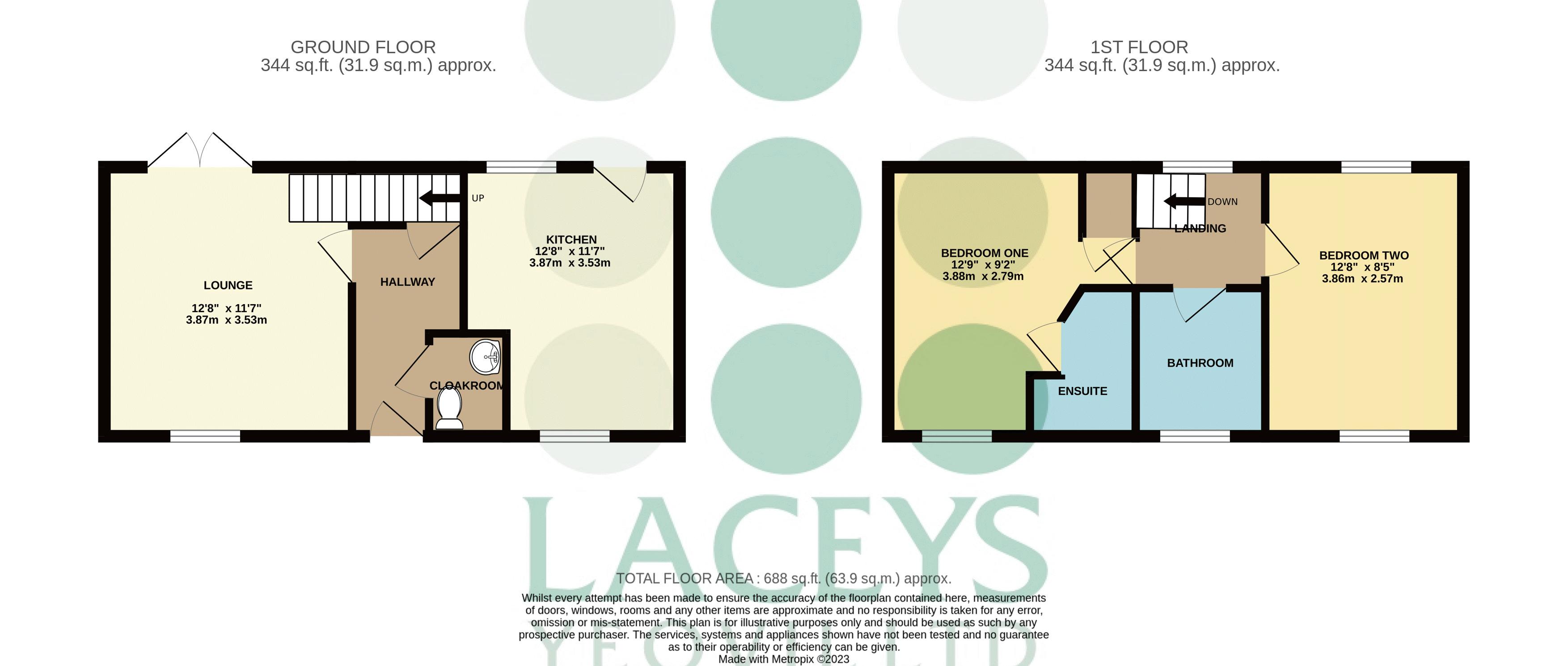Detached house for sale in Great Mead, Wyndham Park, Yeovil BA21
* Calls to this number will be recorded for quality, compliance and training purposes.
Property features
- A Two Bedroom Detached Home
- Wyndham Park Development
- En-Suite To Main Bedroom
- Cloakroom
- UPVC Double Glazing
- Gas Central Heating
- Enclosed Rear Garden
- Allocated Parking For Two Cars
- Good Opportunity For First Time Buyer(s)
- No Onward Chain
Property description
A two bedroom detached house set on the Wyndham Park development offering a good opportunity for First Time Buyer(s). The home benefits from a cloakroom, gas central heating, UPVC double glazing, en-suite to the main bedroom, enclosed rear garden and allocated parking for two cars. No Onward Chain.
Material Information
Freehold
EPC Rating = C
Council Tax Banding = A
Meadfleet charge £57.04 every 6 months for the upkeep of communal areas.
*Please note the marketing photos being used are prior to the current tenants moving in from 2022*
Accommodation Comprises
Front door to.
Entrance Hall
Radiator. Built in understairs cupboard. Laminate flooring. Doors to cloakroom, lounge & kitchen/diner.
Cloakroom
Comprising low flush WC. Pedestal wash basin. Radiator. Extractor fan. Laminate flooring.
Lounge (3.87m (12’8”) x 3.53m (11’7”))
TV point. Radiator. Laminate flooring. UPVC double glazed window, front aspect. UPVC double glazed, double opening doors to the rear garden. Stairs up to the landing.
Kitchen (3.87m (12’8”) x 3.53m (11’7”))
Well fitted kitchen comprising inset stainless steel single drainer, single sink unit with mixer tap, rolltop worksurface with cupboards & drawers below. Built in oven & hob, extractor above. Recess for washing machine, plumbing in place. Recess for tumble dryer. Space for upright fridge/freezer. Wall mounted cupboards. Wall mounted combi boiler, housed in cupboard. Trail of spotlights. Laminate flooring. Space for table & chairs. UPVC double glazed windows, front & rear aspects. Door to the rear garden.
Landing
Hatch to loft space. UPVC double glazed window, rear aspect. Doors to both bedrooms and bathroom.
Bedroom One (3.88m (12’9”) x 2.79m (9’2”))
Radiator. Built in storage cupboard. UPVC double glazed window, front aspect. Door to the En-suite.
En-Suite
Comprising corner shower cubicle with wall mounted Mira Jump electric shower in situ, tiled surround. Pedestal wash basin. Low flush WC. Radiator. Shaver point. Extractor fan. Tiled floor. Tiled walls.
Bedroom Two (3.86m (12’8”) x 2.57m (8’5”))
Radiator. Two UPVC double glazed windows, front & rear aspects.
Bathroom
White suite comprising bath with wall mounted Mira Jump electric shower in situ, tiled surround. Pedestal wash basin. Low flush WC. Shaver point. Radiator. Tiled floor. Extractor fan. Frosted UPVC double glazed window, front aspect.
Outside
The rear garden comprises paved patio area & an astro turf area, bounded by timber fencing & walling. Timber gate provides access, also provides access to a path which leads to the two allocated car parking spaces to the rear of the home.
Property info
For more information about this property, please contact
Laceys Yeovil Ltd, BA20 on +44 1935 590851 * (local rate)
Disclaimer
Property descriptions and related information displayed on this page, with the exclusion of Running Costs data, are marketing materials provided by Laceys Yeovil Ltd, and do not constitute property particulars. Please contact Laceys Yeovil Ltd for full details and further information. The Running Costs data displayed on this page are provided by PrimeLocation to give an indication of potential running costs based on various data sources. PrimeLocation does not warrant or accept any responsibility for the accuracy or completeness of the property descriptions, related information or Running Costs data provided here.




























.gif)

