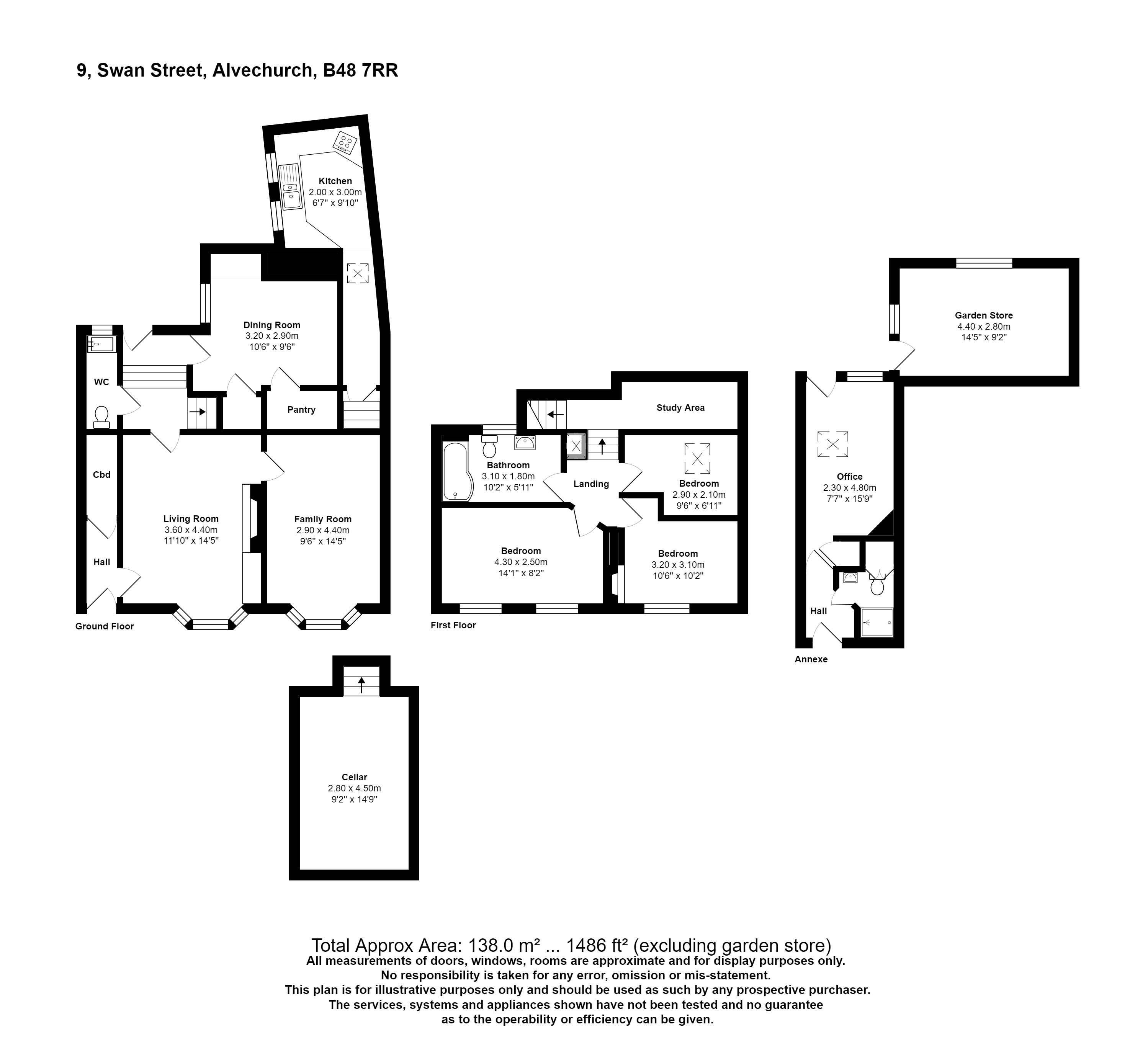Terraced house for sale in Swan Street, Alvechurch, Birmingham, Worcestershire B48
* Calls to this number will be recorded for quality, compliance and training purposes.
Property description
A deceptively spacious and beautifully quirky three bedroom, double fronted cottage. The property enjoys three reception rooms, guest WC/utility and a superb self-contained annex with shower room ideal for use for guests, teenagers or home office.
Alvechurch sits in the Worcestershire open countryside, ideal for those wishing to pursue rural leisure pursuits, including walking and riding, whilst the Worcester and Birmingham canal lies close at hand, easily accessible from the Alvechurch Marina. The village boasts an extensive range of shops, medical and dental practices, as well as ofsted Outstanding nursery, primary and middle schools, football and cricket club, sports and recreation ground, three churches, together with popular public houses, bistros and restaurants. Alvechurch provides an excellent rail link into Redditch, University of Birmingham and Birmingham city centre, whilst the nearby motorway network allows ready access to a variety of destinations both local, regional and national, making this delightful location ideal for the modern day commuter.
• An attractive double fronted cottage situated within central Alvechurch boasting a wealth of charm and character throughout
• Welcoming entrance hallway with large walk in storage cupboard ideal for coats and shoes
• Sumptuous and cosy lounge featuring exposed brick fireplace with log burner inset and quarry stone tiled flooring
• Snug/second reception room which enjoys a bay window seat and wooden flooring
• Guest WC/Utility
• Breakfast room with continuation on quarry floor tiles, built in glass fronted storage, inglenook fireplace (not currently used as a working fireplace) and quirky serving hatch into kitchen, door into understairs storage and pantry.
• Kitchen featuring an array of built in solid wood cabinetry, tiled worksurface, built in cooker with gas hob and dual windows which provide a pleasant outlook onto the courtyard
• Cellar (currently utilised as bar area and storage)
• Landing/study area
• Three bedrooms, two of which are good doubles. Bedroom three has restricted head height in places
• Spacious family bathroom with ‘P’ shaped bath with shower over, built in solid wood storage and windows that frame the leafy view beyond
• Self-contained annex/office. A fantastic addition, this self-contained annex enjoys bright and airy accommodation with its Velux windows and stable door that opens onto the garden beyond. The annex benefits from having under floor heating and its own shower room with toilet lending itself perfectly for guests or a home office.
Gardens
The gardens are a particular feature of the property, enjoying a courtyard area accessible from the inner hallway, ideal for a glass of wine on a summer evening. The garden continues, following a meandering pathway to the side of the annex. The pathway leads to a further seating area with lawn to one side, raised beds and well established shrubs. There is a large brick built garden store ideal for garden tools, bikes and garden furniture during winter months.
General information
Tenure: Freehold
services: All mains services are provided
agents note: The property is situated within a consevation area.
Council tax band: D<br /><br />
Property info
For more information about this property, please contact
Robert Oulsnam & Co, B45 on +44 121 659 8160 * (local rate)
Disclaimer
Property descriptions and related information displayed on this page, with the exclusion of Running Costs data, are marketing materials provided by Robert Oulsnam & Co, and do not constitute property particulars. Please contact Robert Oulsnam & Co for full details and further information. The Running Costs data displayed on this page are provided by PrimeLocation to give an indication of potential running costs based on various data sources. PrimeLocation does not warrant or accept any responsibility for the accuracy or completeness of the property descriptions, related information or Running Costs data provided here.





































.png)


