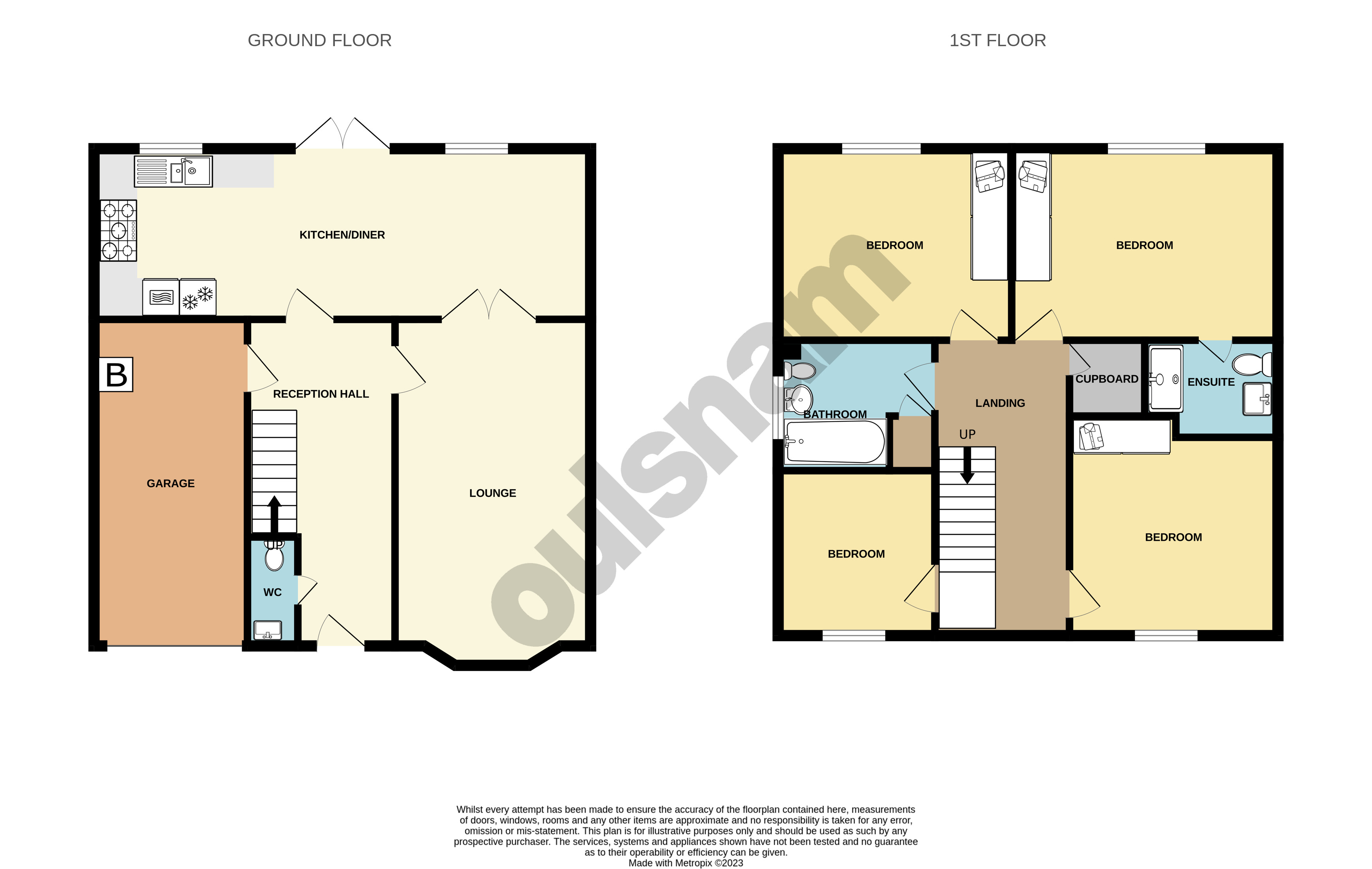Detached house for sale in Groveley Lane, Longbridge / Cofton Hackett, Birmingham B31
* Calls to this number will be recorded for quality, compliance and training purposes.
Property description
Offering spacious family living within close proximity of Cofton Park, this four bedroom detached provides superb scope for extension at the side given it's generous plot and has en-suite to the main bedroom, ground floor toilet, full width, fully integrated dining kitchen with uPVC double glazed French doors out to the rear garden and bay front lounge at the front. Integral garage and good off road parking. Viewing highly recommended. Ep Rating B.
Location
Occupying a very pleasant position between Cofton Hackett and Longbridge, Cofton Park itself is within ready access with the property being very conveniently situated approximately 11 miles south of Birmingham City Centre. Longbridge Town Centre is a short distance away has rapidly expanded in recent years and now boasts a number of well known retailers including Sainsburys, Marks and Spencers and Boots including a number of eateries such as Hungry Horse, Beefeater and the very popular Herberts Yard. Longbridge Train Station provides access via the cross city line into Birmingham and beyond from there with Birmingham University, Queen Elizabeth Hospital and the Royal Orthopaedic all within reach. Both the M5 junction 4 and the M42 junction 2 are close by making the property also ideal for commuters.
Summary
* Approached across a tarmacadam driveway, a composite double glazed door gives access to.
* Reception Hall with staircase rising to first floor accommodation with understairs recess off and doors off to.
* Ground Floor toilet.
* Bay fronted lounge being generous in size with double doors opening into next.
* Full width and fully equipped family dining kitchen over looking the rear garden with UPVC double glazed french doors to the same with superb range of light sage shaker style wall and base cupboards and drawers with work surfaces and a range of integrated appliances including Zanussi fridge and freezer, Zanussi double over and grill, Zanussi steal five ringed gas hob with extractor fan over, Zanussi dishwasher and Zanussi washing machine. There is a one and a half bowl single drainer stainless steal sink unit, soft close cupboards, magic corner unit and under lighting to the wall units plus landing lights at floor level.
* Gallery landing with doors off to all first floor rooms including a very useful storage cupboard.
* Main bedroom at the rear with fitted triple wardrobe with sliding doors and door off to.
* Ensuite shower room with large shower cubicle, wash hand basin and low level wc suite.
* Two further double bedrooms both with fitted wardrobes with sliding doors.
* Generous fourth bedroom at the front.
* Main Bathroom with storage cupboard off, panelled bath with shower fitment and splash screen, pedestal wash hand basin and low level wc suite.
* Integral garage currently used as a gymnasium with courtesy door to the reception hall.
* Well tended rear garden with extensive tiered decking area, L shaped lawn which extends to the side of the property with mature trees to the side providing a wooded view and pedestrian side access.
* Tarmacadam driveway providing off road parking for several cars with electric charger point.
* Lawned for garden set behind a iron fence.
General information
Tenure
The agent understands the property is Freehold.
Council Tax Band E
Heating & Glazing
Gas fired central heating is installed with the logic heat H15 combination central heating boiler located in the garage.
All external doors and windows are UPVC double glazed.<br /><br />
Ground Floor
Reception Hall
Ground Floor Toilet (Front) (1.65m x 0.81m (5' 5" x 2' 8"))
Lounge (Front)
5.36m into bay x 3.15m
Full Width Dining Kitchen (Rear) (7.9m x 2.95m (25' 11" x 9' 8"))
First Floor
Landing (4.8m x 1.93m (15' 9" x 6' 4"))
Bedroom One (Rear) (4.27m x 3.02m (14' 0" x 9' 11"))
Ensuite Shower Room
2.36m max (1.6m min) x 1.55m
Bedroom Two (Rear)
3.53m max x 3m
Bedroom Three (Front) (3.28m x 3.12m (10' 9" x 10' 3"))
Bedroom Four (Front) (2.62m x 2.5m (8' 7" x 8' 2"))
Storage Cupboard
Bathroom With Shower (Side)
2.5m max (1.65m min) x 2.08m max (1.12m min)
Outside
Integral Garage (5.2m x 2.46m (17' 1" x 8' 1"))
Gardens To Front, Side And Rear
Tarmacadam Driveway
Providing off road parking for several cars
Property info
For more information about this property, please contact
Robert Oulsnam & Co, B31 on +44 121 659 0187 * (local rate)
Disclaimer
Property descriptions and related information displayed on this page, with the exclusion of Running Costs data, are marketing materials provided by Robert Oulsnam & Co, and do not constitute property particulars. Please contact Robert Oulsnam & Co for full details and further information. The Running Costs data displayed on this page are provided by PrimeLocation to give an indication of potential running costs based on various data sources. PrimeLocation does not warrant or accept any responsibility for the accuracy or completeness of the property descriptions, related information or Running Costs data provided here.




































.png)


