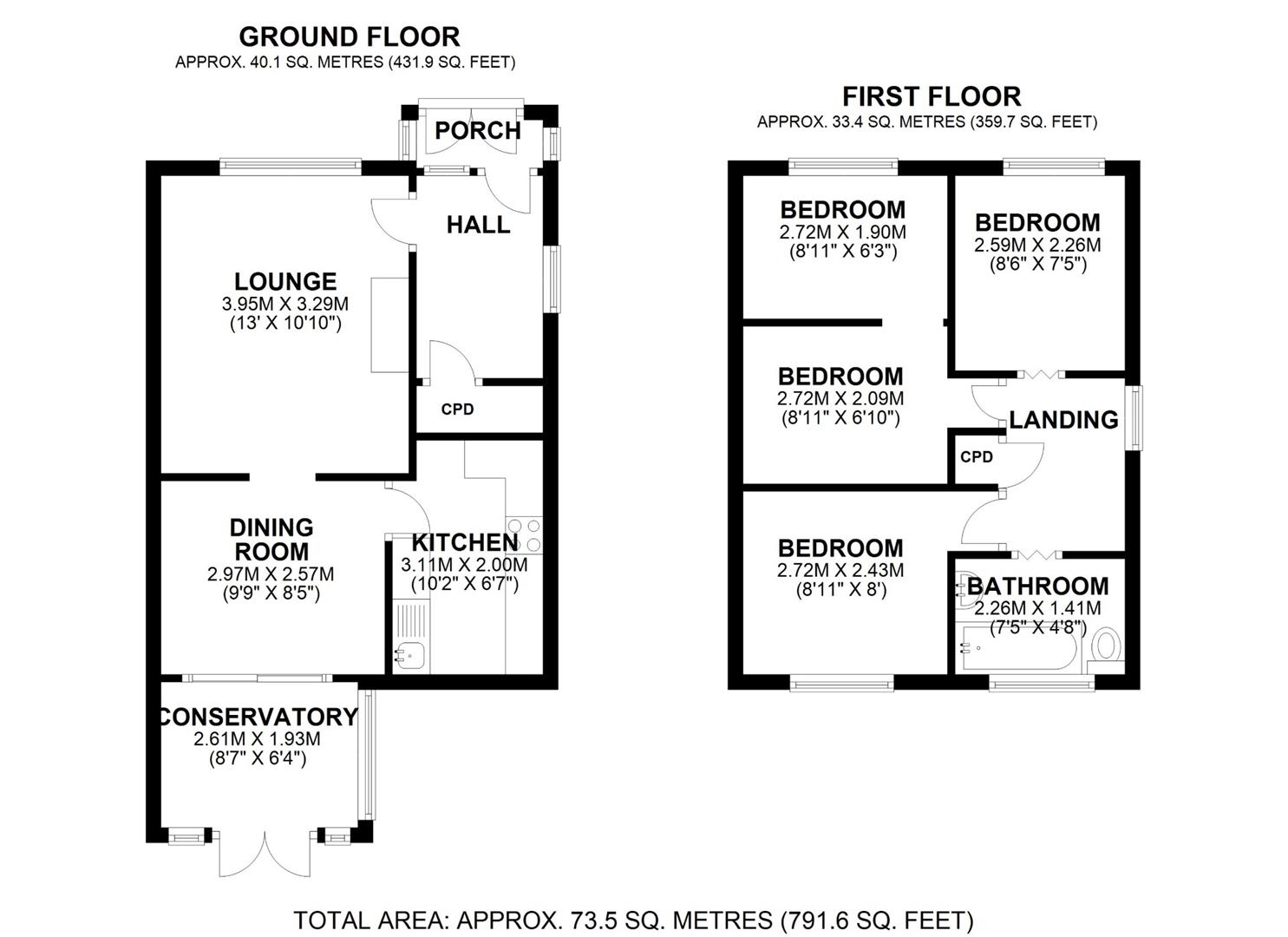Semi-detached house for sale in Springfield Avenue, Swanley BR8
* Calls to this number will be recorded for quality, compliance and training purposes.
Property features
- 14'2 x 11'3 Lounge
- 10'0 x 9'5 Dining room
- 9'6 x 7'5 Double glazed conservatory
- 11'3 x 6'10 Kitchen with oven, hob & extractor
- Cul de sac
- Double glazing & gas central heating
- First floor bathroom
- Local primary & secondary schools
- Covenient distance to town centre & train station
- 75' Rear garden
Property description
Guide price £350,000 - £375,000. MyGoToAgent are pleased to present this ideal first time/family home situated in a cul de sac on the ever popular St George Estate with close links to Swanley town centre, train station with fast routes to London Bridge and London Victoria, as well as convenient transport links to the M25, M20/A20 and the A2, Offering three spacious bedrooms with one presently split in to two to suit the current family's needs, a 14’ lounge, dining room, double glazed conservatory leading out to the generous sized 75' rear garden, kitchen with oven, hob & extractor built in and a first floor bathroom, your earliest viewing comes recommended.
Entrance Porch
Part double glazed Georgian style double doors with double glazed windows to side. Wood laminate flooring.
Entrance Hall
Opaque part double glazed UPVC entrance door with opaque double glazed window to front. Double glazed window to side. Carpet. Radiator. Storage cupboard.
Lounge (4.32m x 3.43m (14'2 x 11'3))
Double glazed window to rear. Carpet. Radiator. Door to dining room.
Dining Room (3.05m x 2.87m (10'0 x 9'5))
Double glazed sliding patio door to conservatory. Radiator. Carpet. Coved ceiling.
Conservatory (2.90m x 2.26m (9'6 x 7'5))
Double glazed conservatory with double glazed double doors to garden. Double glazed leaded light windows to rear and side. Ceramic tiled flooring.
Kitchen (3.43m x 2.08m (11'3 x 6'10))
Opaque double glazed door to garden and double glazed window to rear. Range of maple style wall and base units with work surface over. Stainless steel sink unit with mixer tap. Tiled splash back. Oven, hob & extractor to remain. Plumbing for washing machine. Space for fridge freezer. Wall mounted boiler.
Landing
Access to loft. Carpet. Airing cupboard. Double glazed window to side.
Bedrooom 1 (4.19m x 2.24m (13'9 x 7'4))
Presently split in to two rooms to suit the current owners needs. Double glazed window to front. Carpet Radiator.
Bedroom 2 (3.58m x 2.64m (11'9 x 8'8))
Double glazed window to rear. Radiator. Carpet. Coved ceiling.
Bedroom 3 (2.69m x 2.36m (8'10 x 7'9))
Double glazed window to front. Radiator. Carpet. Coved ceiling.
Bathroom
Three piece suite comprising: Panelled bath with mixer tap and shower attachment, pedestal wash hand basin and low level wc. Part tiled walls. Vinyl flooring. Radiator. Coved ceiling.
Rear Garden (22.86m (75'))
Paved patio area. Mainly laid to lawn with flower beds. Decking area. Outside tap. Shed. Side access.
Property info
For more information about this property, please contact
My Go To Agent, DA7 on +44 20 8022 8249 * (local rate)
Disclaimer
Property descriptions and related information displayed on this page, with the exclusion of Running Costs data, are marketing materials provided by My Go To Agent, and do not constitute property particulars. Please contact My Go To Agent for full details and further information. The Running Costs data displayed on this page are provided by PrimeLocation to give an indication of potential running costs based on various data sources. PrimeLocation does not warrant or accept any responsibility for the accuracy or completeness of the property descriptions, related information or Running Costs data provided here.



























.png)
