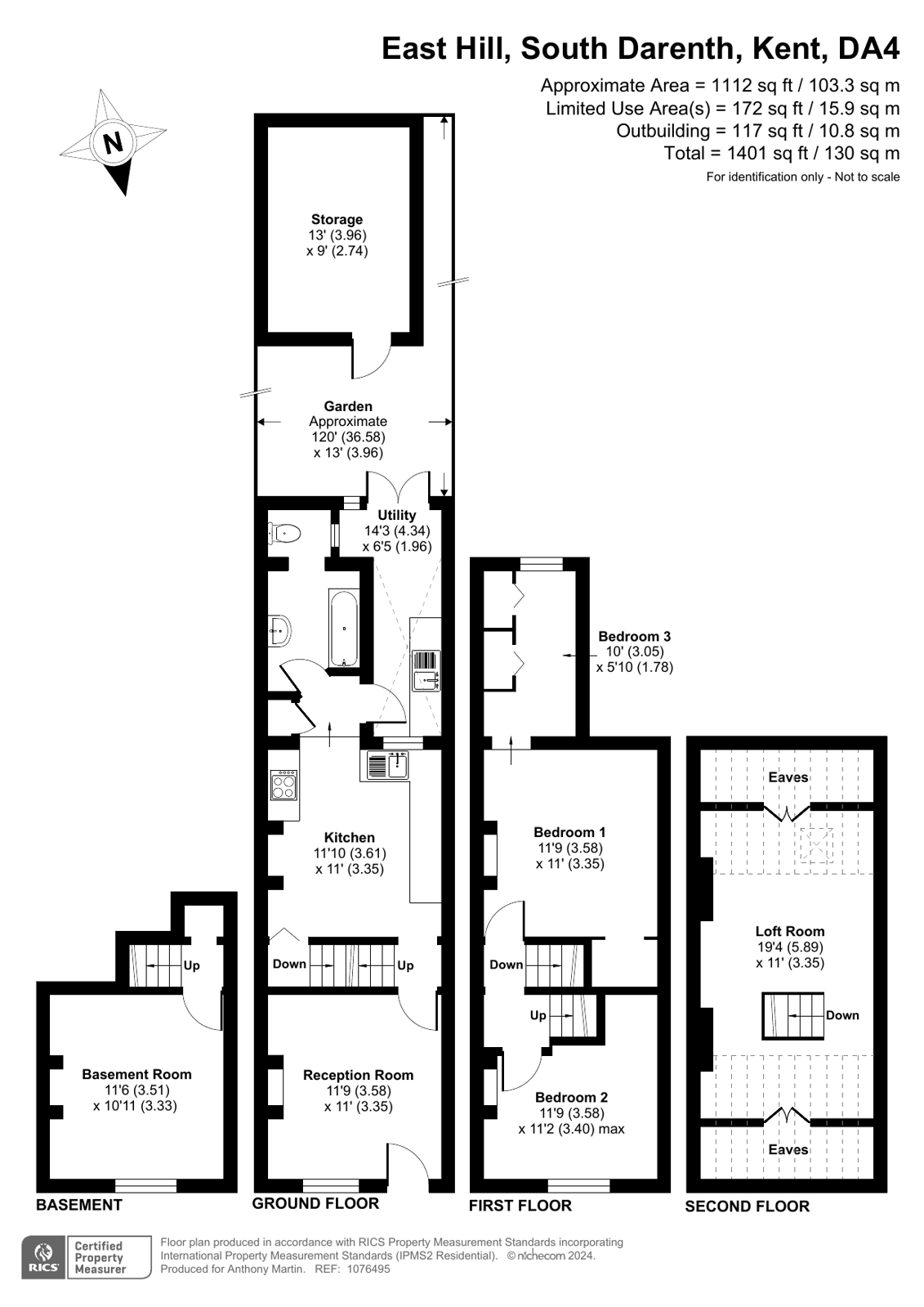Terraced house for sale in East Hill, South Darenth, Dartford, Kent DA4
* Calls to this number will be recorded for quality, compliance and training purposes.
Property features
- Three/Four Bedrooms
- Well Presented
- Original Features
- Village Location
- Converted Basement
- Ground Floor Bathroom
- Close to Shops and Amenities
- Chain free
Property description
***chain free***
This well presented Victorian terraced home is now available for your internal viewing. Hugely benefiting from its converted loft space and spacious basement, as well as three bedrooms on the first floor! The property has been expertly decorated, whilst still holding onto many of its original features.
Space is in abundance in the deceptively large property, with the extra converted rooms that can be utilised by preference of the new owners.
Within the village of South Darenth, you will find a variety of shops including a pharmacy, post office, newsagent, bakery, hair salon and local pubs.
Dartford Town Centre, Bluewater, A2, A20 and M20 as well as M25 motorways can all be found within approximately 5 miles and there is also Farningham Road train station providing access to London and to the south coast.
Lounge
Door to front, sash window to front with orginal shutters, original floor boards, fully working open fire place.
Kitchen
Window to rear, a range of wall and base units, fully working aga, stainless steel sink, double oven with four ring gas hob, part tiled walls, parquet flooring, access to basement.
Basement Room
Sky window to front, carpet, radiator.
Ground Floor Bathroom
Two windows to side, low level WC, panelled bath with shower attachment, pedestal wash hand basin, heated towel rail, radiator, part tiled walls, tiled floor.
Loft Room
Sky light to rear, carpet, radiator, eaves storage.
Bedroom One
Window to rear, original floor boards, radiator.
Bedroom Two
Window to front, carpet, radiator.
Bedroom Three
Window to rear, fitted wardrobes, radiator, carpet.
Utility Room
Double glazed door rear, space for fridge freezer, space for washing machine and tumble dryer, vinyl flooring.
Garden
Mainly laid to lawn, patio area, shed.
Property info
For more information about this property, please contact
Anthony Martin Estate Agents - Sutton at Hone, DA4 on +44 1322 951300 * (local rate)
Disclaimer
Property descriptions and related information displayed on this page, with the exclusion of Running Costs data, are marketing materials provided by Anthony Martin Estate Agents - Sutton at Hone, and do not constitute property particulars. Please contact Anthony Martin Estate Agents - Sutton at Hone for full details and further information. The Running Costs data displayed on this page are provided by PrimeLocation to give an indication of potential running costs based on various data sources. PrimeLocation does not warrant or accept any responsibility for the accuracy or completeness of the property descriptions, related information or Running Costs data provided here.






























.png)

