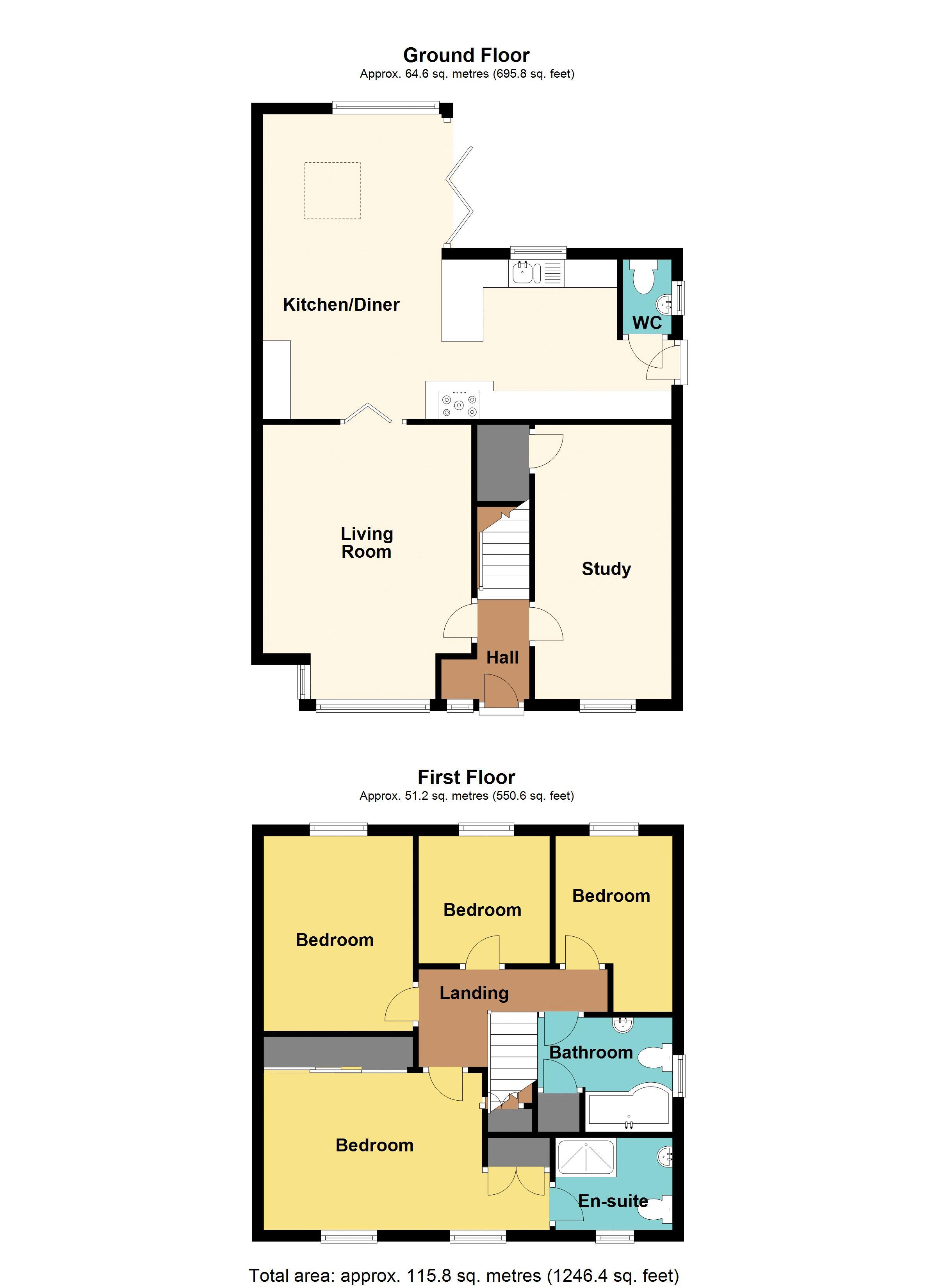Detached house for sale in Caernarvon Drive, Rhiwderin, Newport NP10
* Calls to this number will be recorded for quality, compliance and training purposes.
Property features
- New price now Guide Price £425,000 to £450,000
- Beautifully presented
- Four bedrooms
- Primary en suite
- Two reception rooms
- Modern kitchen/diner
- Enclosed rear garden
- Off road parking
- Close proximity to facilities and amenities
- Ref# 00024334
Property description
New price now Guide Price £425,000 to £450,000
**detached**beautifully presented**four bedrooms**primary en suite**two reception rooms*modern kitchen/diner**enclosed rear garden**off road parking**close proximity to facilities and amenities**
Pinkmove are delighted to offer this immaculately well presented, four bedroom detached family home situated within a highly sought after location, Rhiwderin. The property sits back from the main road and has a driveway providing off road parking to the front along with side access to the rear, enclosed garden. The property is also conveniently located for a wide range of facilities and amenities as well as being ideally located for commuting.
You enter through the main hallway with the stairs ahead up to the first floor and access into the two reception rooms. On the right is the converted garage, now a modern reception room with oak flooring and access to under stair storage, the perfect space for a second sitting room, play room or home office. Across the hall is the living room, a bright and spacious room with a bay fronted window and lots of room to house any required living furniture. To the rear is the modern and naturally bright kitchen/diner. The kitchen itself is modern with integrated Neff appliances, Quartz worktops and lots of storage space. There is also a breakfast bar area and it opens out to the dining area. Here you have space for a dining table and chairs with bi-fold doors out to the rear garden as well as a feature window and Velux window providing lots of light into the space. Lastly downstairs is the cloakroom with a WC and hand basin.
The first floor landing leads to four bedrooms and the family bathroom. All four rooms can house a double bed, with the master bedroom further benefiting from built in storage and a modern en-suite shower room. The family bathroom features a white bathroom suite with a shower overhead the bath.
The rear garden is fully enclosed making it ideal for those with children and pets, and offers the perfect space for entertaining and outdoor dining with a large patio area and lawn space as well as a good sized storage shed.
**We have been advised by the seller the following details pertaining to this property. We would encourage any interested parties to seek legal advice to confirm such details prior to purchase**
Council Tax Band - F
Tenure - Freehold
Hallway
Living Room (13' 5'' x 12' 2'' (4.08m x 3.72m))
Study (15' 11'' x 7' 9'' (4.86m x 2.36m))
Kitchen/Diner (17' 10'' x 20' 8'' (5.43m x 6.3m))
Cloakroom (4' 3'' x 2' 6'' (1.3m x 0.75m))
Landing
Bedroom 1 (9' 9'' x 16' 8'' (2.98m x 5.09m))
En-Suite (5' 6'' x 6' 11'' (1.67m x 2.11m))
Bedroom 2 (11' 5'' x 8' 11'' (3.47m x 2.71m))
Bedroom 3 (10' 3'' x 6' 11'' (3.12m x 2.1m))
Bedroom 4 (7' 4'' x 7' 9'' (2.23m x 2.36m))
Bathroom (6' 8'' x 8' 0'' (2.02m x 2.43m))
Property info
For more information about this property, please contact
Pinkmove, NP20 on +44 1633 371667 * (local rate)
Disclaimer
Property descriptions and related information displayed on this page, with the exclusion of Running Costs data, are marketing materials provided by Pinkmove, and do not constitute property particulars. Please contact Pinkmove for full details and further information. The Running Costs data displayed on this page are provided by PrimeLocation to give an indication of potential running costs based on various data sources. PrimeLocation does not warrant or accept any responsibility for the accuracy or completeness of the property descriptions, related information or Running Costs data provided here.













































.png)
