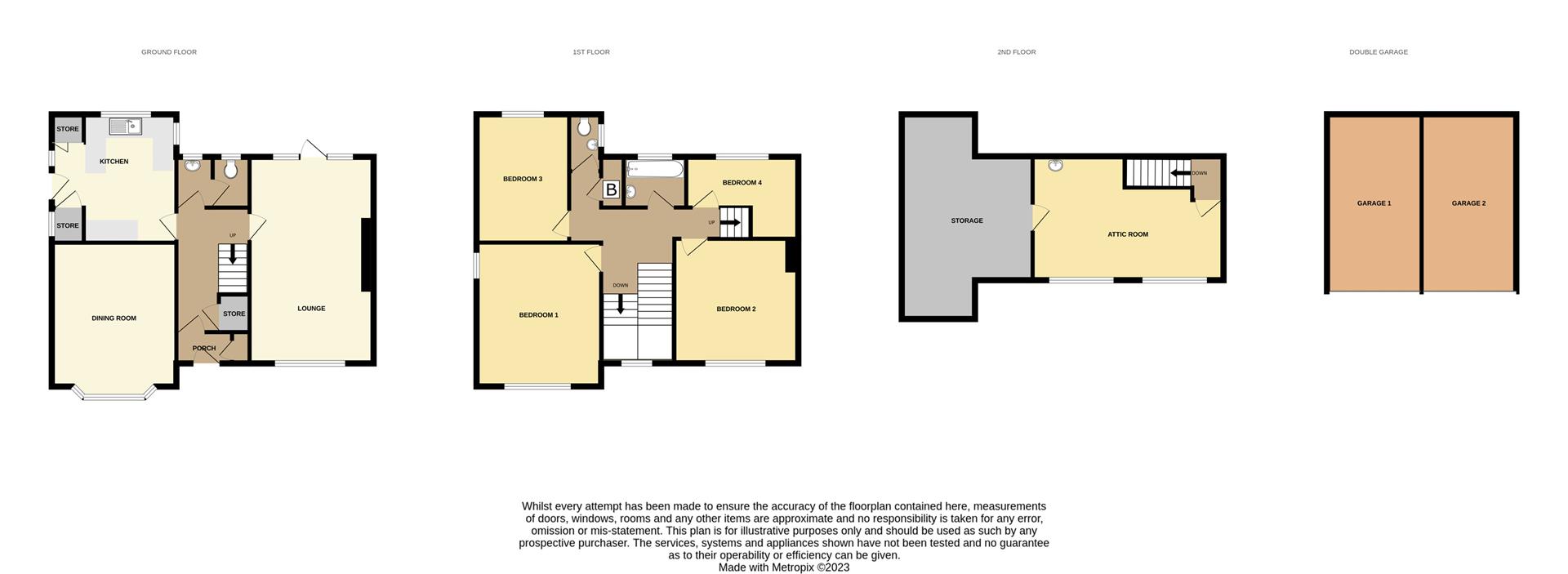Semi-detached house for sale in Enville Road, Newport NP20
* Calls to this number will be recorded for quality, compliance and training purposes.
Property features
- Spacious semi detached family home
- Fair sized garden
- Four bedrooms plus attic room
- Large attic storage space
- Large lounge with separate dining room
- Highly sought after location
- Ground floor WC
- Near to amenities
- Long driveway and two single garages
- Major road links close by
Property description
Spacious semi detached home with four bedrooms plus large attic room
*Spacious semi detached family home *Four bedrooms plus attic room *Large lounge with separate dining room *Ground floor WC *Long driveway and two single garages *Fair sized garden *Large attic storage space *Highly sought after location *Near to amenities *Major road links close by
Enville Road, Newport, Np20 5Ad
Introduction
A fantastic opportunity to purchase this much improved and spacious semi detached family home situated on Enville Road just off Ridgeway, offering generous room proportions and easy access to excellent road connections and amenities. Within a short walk we have well regarded schools, bus stops, the ever popular 'Little Switzerland' viewpoint and, slightly further afield, Newport City Centre. The M4 is a few minutes drive away too (J27), providing an easy commute to Cardiff, Bristol and beyond.
The property has been lovingly owned by the current owner for approximately 40 years and has had many improvements over the years to include uPVC double glazing, a modern gas boiler and a new roof only 2 years ago. Some cosmetic modernisation may be required however the property is offered to the market in excellent immaculate order and offers the prospective purchaser the chance to make it their own.
Upon entering the property we are welcomed into the porch which leads in to the main hallway with doors leading off to a bay-fronted dining room, a large lounge, WC and kitchen. Stairs lead up to the first floor where we have four bedrooms, family bathroom and separate WC then, upstairs again, we have a large attic room with dormer, plus a large storage space.
Outside, the frontage offers attractive gardens and a block-paved driveway leading to the rear, plus a lovely patio area leading to the front. The rear garden has a continued block-paved private patio area with steps leading up to the lawn, plus the two garages with twin up and over doors.
Viewing is essential to appreciate the size, quality and potential this superb family home has to offer, further information can be found below;
Ground Floor
Inner Porch (2.15 (into utility cupboard) x 0.82 (7'0" (into ut)
Hallway (3.55 max x 2,14 max (11'7" max x 6'6", 45'11" max))
Lounge (3.60 max x 6.16 max (11'9" max x 20'2" max))
Dining Room (4.68 (into bay) x 3.63 max (15'4" (into bay) x 11')
Kitchen (3.70 max x 3.74 max (12'1" max x 12'3" max))
A range of units plus two storage cupboards; one being used for washing machine and tumble dryer, the other being used for the fridge/freezer
Wc (1.65 (combined) x 1.48 (5'4" (combined) x 4'10"))
Two separate rooms of equal size, one with sink, the other with WC
First Floor
Bedroom 1 (3.66 x 4.20 (12'0" x 13'9"))
Bedroom 2 (3.64 max x 3.60 (11'11" max x 11'9"))
Bedroom 3 (3.75 x 2.74 (12'3" x 8'11"))
Bedroom 4 (3.34 max x 2.43 max (10'11" max x 7'11" max))
The stairs leading up to the attic room encroached onto bedroom 4. The minimum length is approximately 1.58m
Wc (1.67 x 0.82 (5'5" x 2'8"))
Bathroom (1.81 x 1.45 (5'11" x 4'9"))
Second Floor
Attic Room (5.57 max x 3.39 max (18'3" max x 11'1" max))
A fantastic space with a dormer to the front, ample head room and ideal to use as additional living space, home office or hobby room
Attic Store Space (approx 5.45 max x approx 4.24 max (approx 17'10")
An access door from the attic room connects to the attic store space. There is partial boarded flooring and a light, this area is ideal for storage but could have potential to increase the size of the attic room, subject to relevant planning permissions.
Outside
Front
A block-paved driveway. There are conifer trees surrounding the elevated patio that leads to the front door. The driveway leads to the rear of the property
Rear
A private lower, block-paved patio area which is accessible from the driveway or patio door from the lounge. Steps lead up to another patio area and raised lawn and double garage
Garages (both 5.15 x 2.75 (both 16'10" x 9'0"))
Two individual garages form part of the sale accessible via the rear lane. Garage one offers a white up and over retractable door, garage two a cantilever-style door
Tenure
Freehold
Council Tax
Band F
Viewing
By prior appointment with vendors agents Nuttall Parker. Tel:
These particulars do not constitute an offer or contract of sale. Whilst every care is taken in the preparation of these particulars, their accuracy cannot be guaranteed and prospective purchasers should satisfy by inspection or otherwise as to the correctness of any statements or information contained therein.
Property info
For more information about this property, please contact
Nuttall Parker, NP20 on +44 1633 371491 * (local rate)
Disclaimer
Property descriptions and related information displayed on this page, with the exclusion of Running Costs data, are marketing materials provided by Nuttall Parker, and do not constitute property particulars. Please contact Nuttall Parker for full details and further information. The Running Costs data displayed on this page are provided by PrimeLocation to give an indication of potential running costs based on various data sources. PrimeLocation does not warrant or accept any responsibility for the accuracy or completeness of the property descriptions, related information or Running Costs data provided here.






































.png)