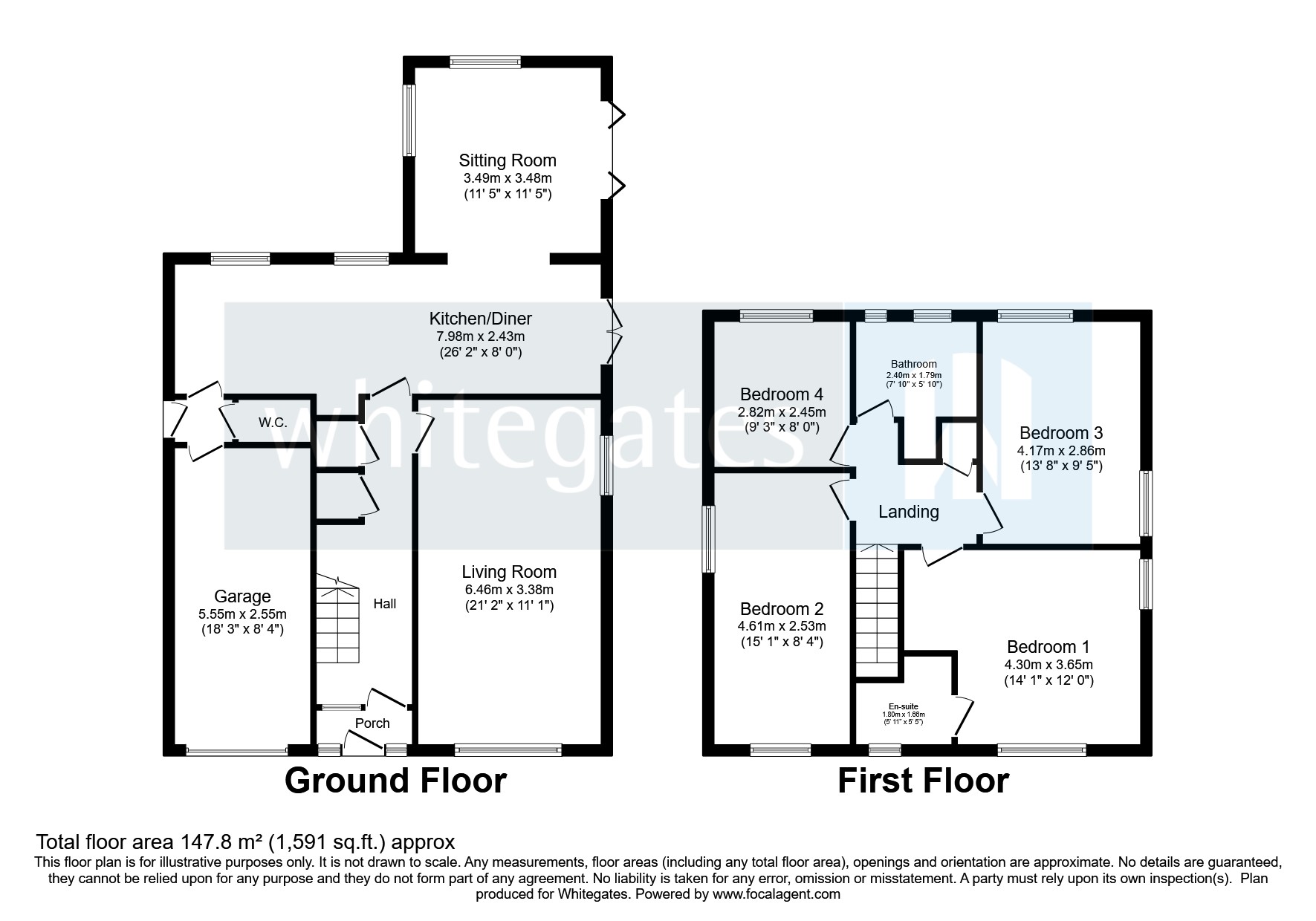Detached house for sale in Rope Lane, Wistaston, Crewe, Cheshire CW2
* Calls to this number will be recorded for quality, compliance and training purposes.
Property features
- Four Double Bedrooms
- Extended Accommodation
- Impressive Plot
- Situated In The Parish Of Rope, Wistaston
- Garage and Generous Size Driveway
- Exceptional Presentation
- Excellent Living Space
- Private Landscaped Garden
Property description
Presenting for sale
Whitegates in Crewe are delighted to market The Dales, Rope Lane, a stunning four bedroom detached home situated in the sought after Parish of Rope, Wistaston neighbouring Willaston and Shavington. Virtual Tour Available. Positioned on a spacious corner plot, this property boasts fantastic living space having extended accommodation, and has been meticulously refurbished and extended by the current owner. The beautifully designed interior is complemented by an impressive garden, it's a wonderful and private outdoor space boasting a landscaped patio area. Don't miss the opportunity to own this exceptional home. Contact Whitegates in Crewe for more information.
Inside the home, the rooms are all well-proportioned and generally have plenty of natural light. Entered via an inner porch into a welcoming entrance hallway. There is a great size living room with dual aspect windows. A beautifully presented living space with a gas fire place. The open plan kitchen has been fitted with a stylish and modern range of quality cabinets and a breakfast bar. Benefitting from integrated appliances, oven and gas hob, and space for further appliances. The kitchen is also open plan with the dining area with patio doors on to the garden, and flows through to an extended sitting room. This room pleasantly overlooks the garden and boasts a bi-folding door that leads out onto a beautifully landscaped patio area. The ground floor accommodation is further enhanced by a convenient WC located off the kitchen. Additionally, there is a utility area within the integral garage
The first floor boasts four double bedrooms in total, all a good size, including a very spacious master bedroom benefitting from a modern ensuite bathroom having a shower enclosure, sink and WC. There is a four piece family bathroom suite consisting of a shower enclosure, bathtub, WC and sink. There is no shortage of storage space either with a storage cupboard on the landing. The property has a freehold tenure, is heated throughout by gas central heating via a modern combi style boiler, and is complimented with full double glazing.
Externally, the home boasts an impressive and well-designed wrap around garden to the rear, it's a good size with a lawned area, and a landscaped patio. The garden is completely enclosed, enjoys a high degree of privacy and a sunny aspect throughout the day. This large plot offers potential scope for further extension. The front garden sets a lasting first impression with a delightful kerb appeal, and new gravel driveway offers extensive off-road parking. A gate to the side provides secure access to the rear. The integral garage has an up and over door providing storage.
Tenure - Freehold
EPC - C
Council Tax Band - E
Shavington is in a prime position to suit any needs, offering well-regarded schools, shops, pubs, salons, transport links, excellent walks, leisure and sporting facilities. Shavington is a semi-rural village situated between the towns of Crewe and Nantwich, each being about a 5-minute drive away.
Nantwich is a charming market town where there is a wealth of local amenities to take advantage of including cafes, restaurants, bars, boutique and designer shopping and sporting facilities. This coupled with the River Weaver, various period properties, medical facilities, transport links and the historic market hall make it a fantastic place to live or visit.
Crewe Town Centre offers an abundance of local amenities, working opportunities as well as sporting facilities. Slightly further to the South West you will find Nantwich, which is a beautiful and historic Town filled with boutique shops, historical buildings, sporting facilities, bars and restaurants<br /><br />
Porch
Entrance Hall
Living Room (21' 2" x 11' 1" (6.46m x 3.38m))
Kitchen/Diner (26' 2" x 8' 0" (7.98m x 2.43m))
Sitting Room (11' 5" x 11' 5" (3.48m x 3.48m))
WC
Garage/Utility Area
Landing
Bedroom One (14' 1" x 12' 0" (4.3m x 3.65m))
Ensuite Bathroom (5' 11" x 5' 5" (1.8m x 1.66m))
Bedroom Two (15' 1" x 8' 4" (4.61m x 2.53m))
Bedroom Three (9' 5" x 13' 8" (2.86m x 4.17m))
Bedroom Four (9' 3" x 8' 0" (2.82m x 2.45m))
Bathroom (7' 10" x 5' 10" (2.4m x 1.79m))
Property info
For more information about this property, please contact
Whitegates - Crewe, CW2 on +44 1270 397185 * (local rate)
Disclaimer
Property descriptions and related information displayed on this page, with the exclusion of Running Costs data, are marketing materials provided by Whitegates - Crewe, and do not constitute property particulars. Please contact Whitegates - Crewe for full details and further information. The Running Costs data displayed on this page are provided by PrimeLocation to give an indication of potential running costs based on various data sources. PrimeLocation does not warrant or accept any responsibility for the accuracy or completeness of the property descriptions, related information or Running Costs data provided here.







































.png)
