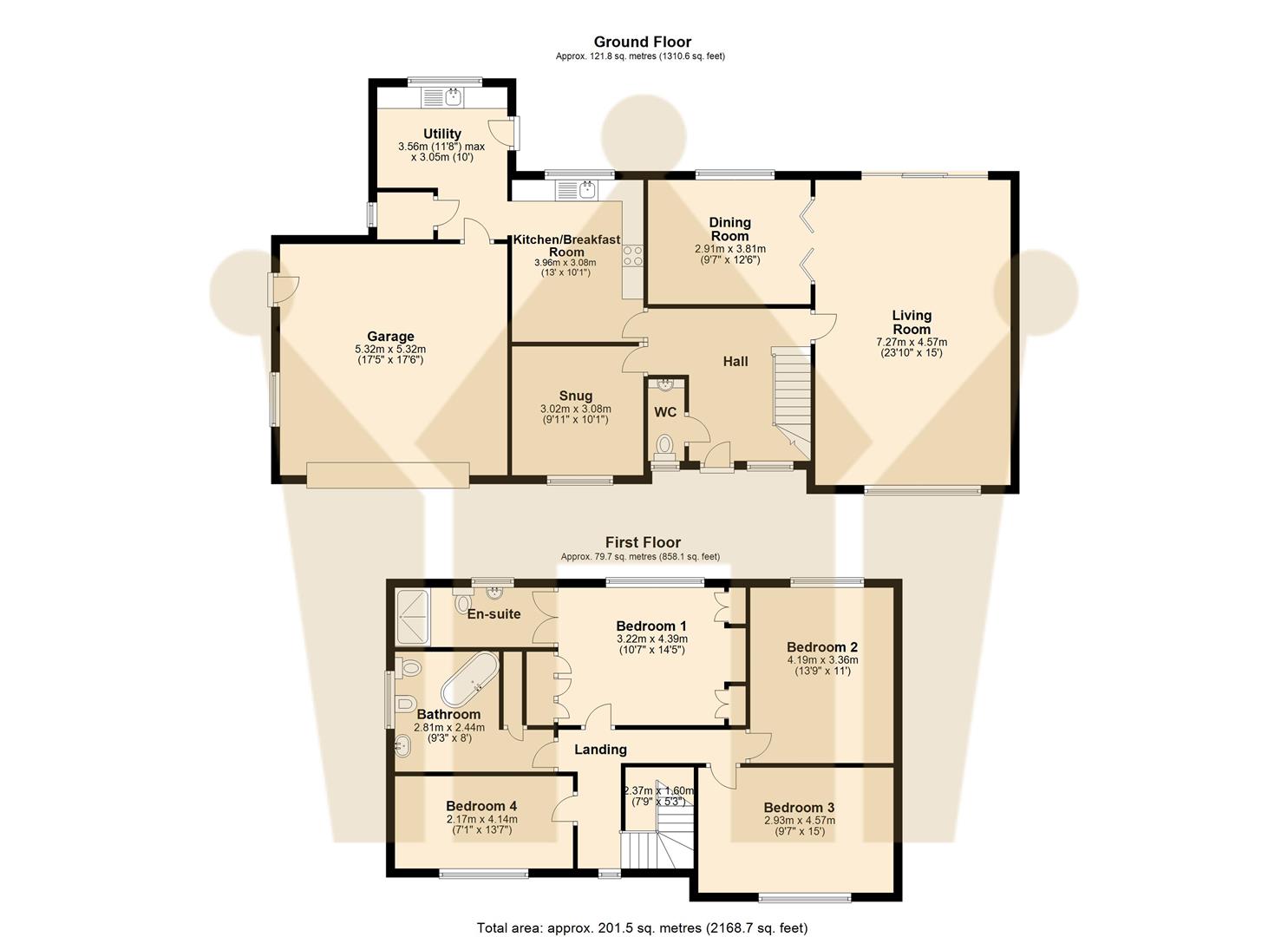Detached house for sale in Sambourne Lane, Coughton, Alcester B49
* Calls to this number will be recorded for quality, compliance and training purposes.
Property description
*2168 sq. Ft. Total approx* An exceptional, spacious 4 double bedroom detached family home, situated in a very sought after quiet location in Coughton, near Alcester.
This large property has three reception rooms and resides on a generous plot with mature private gardens including established well maintained hedges, a large lawn, patio, and ornamental plants and shrubs. The block paved driveway provides secure off road parking for multiple vehicles as well as a double garage which also has a large roof space offering plenty of potential to extend into subject to gaining the usual planning consents.
This unique residence offers versatile living accommodation arranged over two floors with scope to remodel/extend and improve as required. The ground floor comprises an entrance hallway with stairs rising to the first floor, guest w.c, living room, dining room, snug/office, kitchen/breakfast room and separate utility room. The first floor features a landing area, the master bedroom boasts fitted wardrobes and an en-suite shower room, there are a further three double bedrooms, and a four piece family bathroom.
Properties in this location rarely become available, and early viewing is considered essential to fully appreciate the attractive village setting to all this property has to offer.
Coughton
Located in the highly desired Sambourne Lane in Coughton, within easy reach of the many local amenities at nearby Alcester, with a vast selection of larger facilities in Redditch, Stratford-upon-Avon, Bromsgrove & Worcester. Excellent motorway links at the above centres, bringing the M5, M42 and M40 within commutable distance.
Living Room (7.27m x 4.57m (23'10" x 14'11"))
Dining Room (2.91m x 3.81m (9'6" x 12'5"))
Snug/Office (3.02m x 3.08 (9'10" x 10'1"))
Kitchen/Breakfast Room (3.96m x 3.08m (12'11" x 10'1"))
Utility (3.56m x 3.05m (11'8" x 10'0"))
First Floor Landing
Bedroom One
En-Suite
Double Bedroom 2 (4.19m x 3.36m (13'8" x 11'0"))
Double Bedroom 3 (2.93m x 4.57m (9'7" x 14'11"))
Double Bedroom 4 (2.17m x 4.14m (7'1" x 13'6"))
Property info
For more information about this property, please contact
King Homes, B80 on +44 1789 229845 * (local rate)
Disclaimer
Property descriptions and related information displayed on this page, with the exclusion of Running Costs data, are marketing materials provided by King Homes, and do not constitute property particulars. Please contact King Homes for full details and further information. The Running Costs data displayed on this page are provided by PrimeLocation to give an indication of potential running costs based on various data sources. PrimeLocation does not warrant or accept any responsibility for the accuracy or completeness of the property descriptions, related information or Running Costs data provided here.




































.png)
