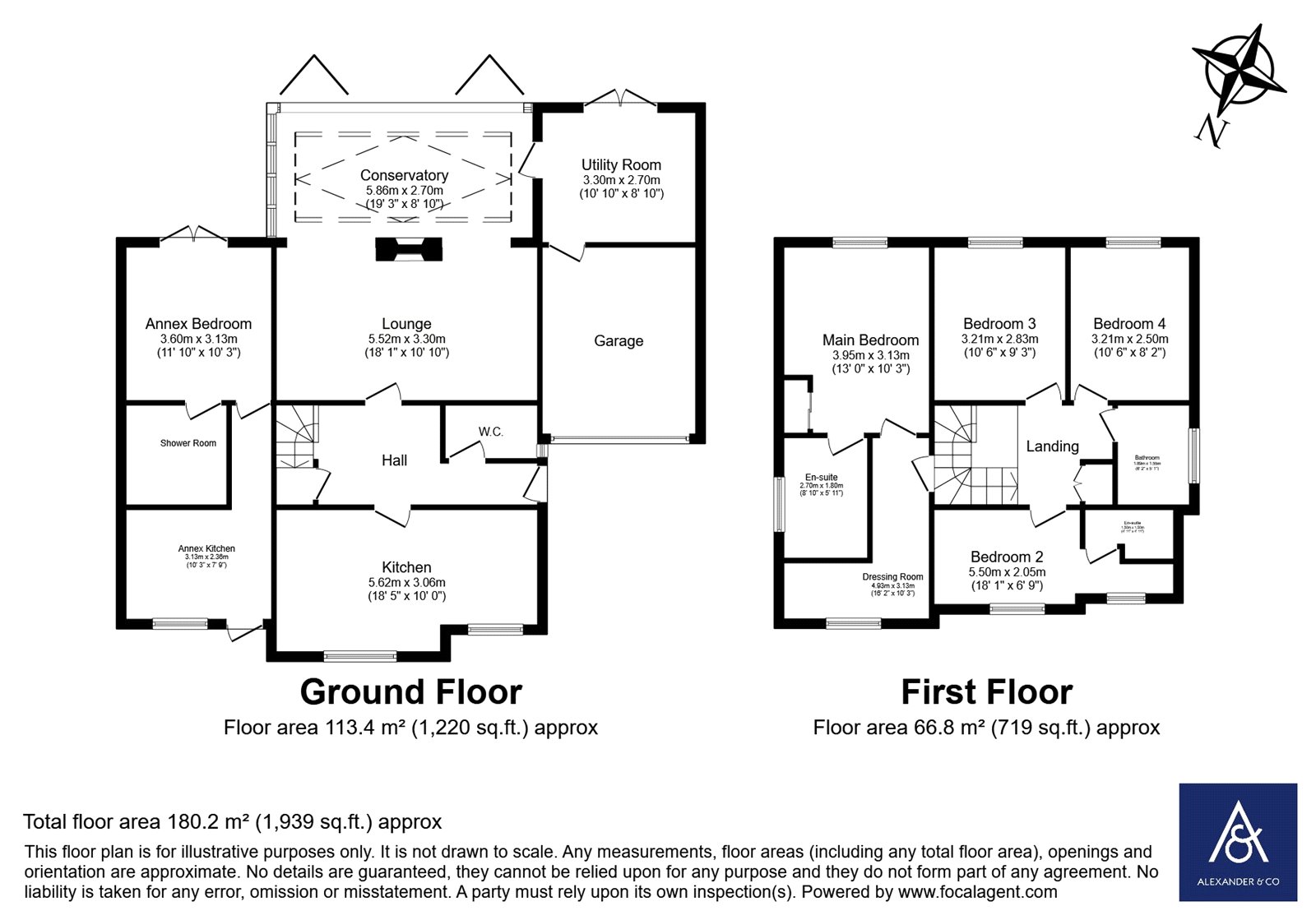Detached house for sale in Allen Close, Dunstable, Bedfordshire LU5
* Calls to this number will be recorded for quality, compliance and training purposes.
Property features
- Substantial Detached House
- Quiet Cul-de-Sac in Priory Area
- Separate Annexe
- Refitted Kitchen/Breakfast Room (2018)
- Lounge with Feature Fireplace
- Conservatory with Bifold Doors
- Master Suite with Bedroom, Refitted Ensuite and Dressing Area
- Second Bedroom with Refitted Ensuite
- Two Further Bedrooms
- Refitted Family Bathroom
Property description
A substantial detached house situated in a quiet cul-de-sac location in the Priory area of Dunstable. The versatile and spacious accommodation has been much improved throughout by the current owners.
The accommodation includes entrance hall, refitted cloakroom, refitted kitchen/breakfast room (2018), lounge with dual sided, feature fireplace that opens to a stunning conservatory space having bifold doors onto the rear garden. There is a utility/bar area to the side - ideal for when hosting in the garden. On the first floor is an impressive master suite with bedroom, refitted ensuite and dressing area, second bedroom with refitted ensuite, two further bedrooms and refitted family bathroom.
In addition there is a separate annexe with private entrance, kitchen, lounge/bedroom and shower room.
Externally is a private rear garden with covered gazebo, part garage and ample block paved driveway. Solar panels were fitted in 2023.
The property is ideally situated with easy access to Blows Downs, Guided Busway leading to Luton Station and Airport, M1 junction 9 and close to local shops and schools.
Internal viewing is highly recommended through the sellers' agent, Alexander and Co.
Entrance Hall
Cloakroom
Kitchen/Breakfast Room (5.6m x 3m)
Lounge (5.5m x 3.3m)
Conservatory (5.86m x 2.7m)
Utility Room (3.3m x 2.7m)
Landing
Master Suite
Bedroom (3.95m x 3.13m)
Dressing Area (4.93m x 3.13m)
Refitted Ensuite
Bedroom Two (5.5m x 2m)
Refitted Ensuite
Bedroom Three (3.2m x 2.8m)
Bedroom Four (3.2m x 2.5m)
Refitted Bathroom
Annexe Kitchen (3.13m x 2.36m)
Annexe Lounge/Bedroom (3.6m x 3.12m)
Annexe Bathroom
Rear Garden
Garage
Driveway
Property info
For more information about this property, please contact
Alexander & Co, LU6 on +44 1582 944195 * (local rate)
Disclaimer
Property descriptions and related information displayed on this page, with the exclusion of Running Costs data, are marketing materials provided by Alexander & Co, and do not constitute property particulars. Please contact Alexander & Co for full details and further information. The Running Costs data displayed on this page are provided by PrimeLocation to give an indication of potential running costs based on various data sources. PrimeLocation does not warrant or accept any responsibility for the accuracy or completeness of the property descriptions, related information or Running Costs data provided here.










































.png)


