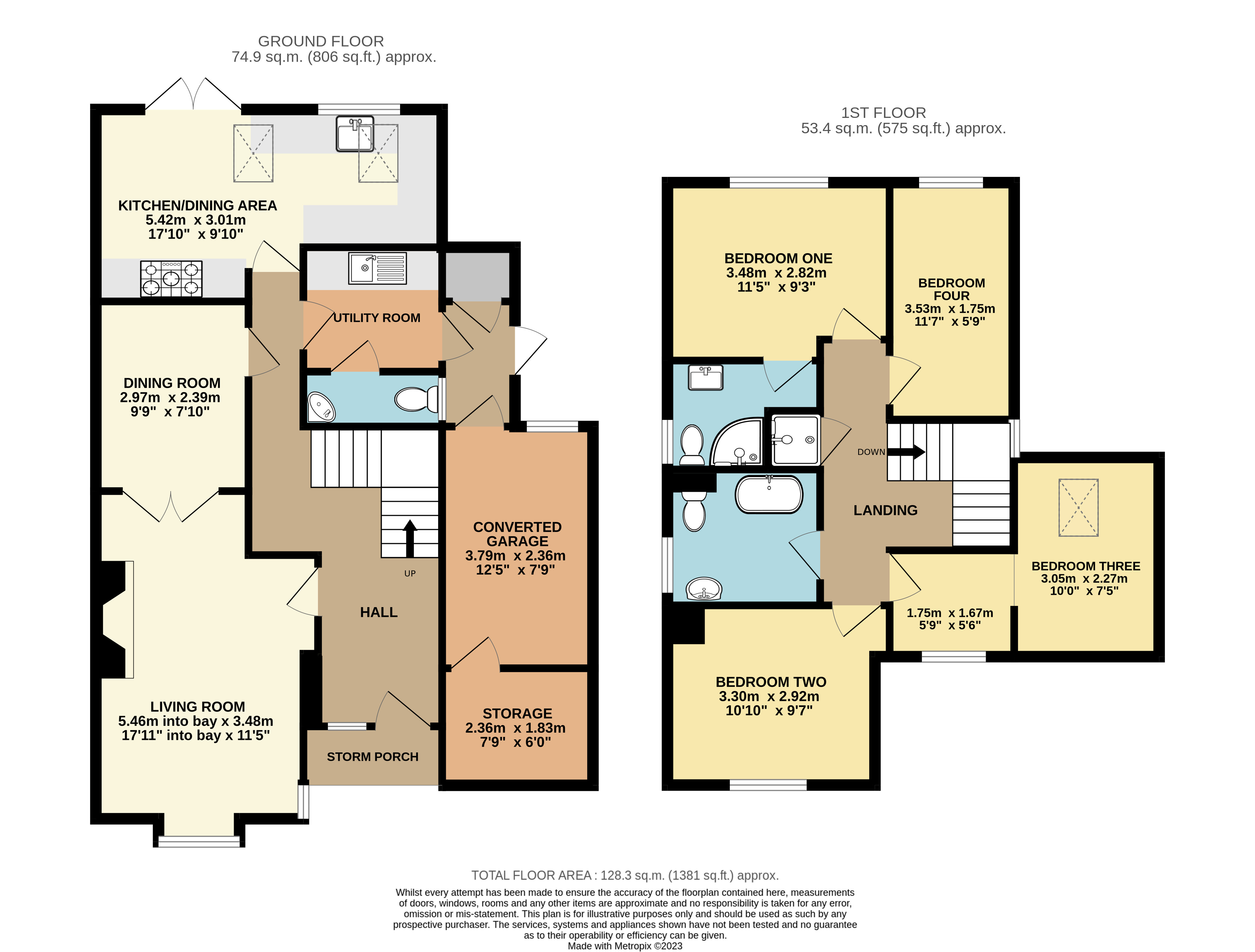Detached house for sale in Common Road, Kensworth, Bedfordshire LU6
* Calls to this number will be recorded for quality, compliance and training purposes.
Property features
- Village of Kensworth
- Detached & Individual Family Home
- Four Bedrooms
- En Suite Shower Room
- Bay Fronted Living Room
- Separate Dining Room
- 17' Kitchen/Dining Area
- Utility Room & Separate WC
- Partially Converted Garage
- No Chain
Property description
Village of Kensworth | Detached & Unique Family Home | Four Bedrooms | Three Reception Rooms | 17' Kitchen/Dining Area | Utility Room | Ground Floor WC | En Suite Shower | First Floor Bathroom | Large Driveway | No Chain |
Kensworth is a quiet village situated on the Bedfordshire & Hertfordshire borders, providing excellent transport links via the A5 & M1. A choice of trainlines are nearby too making this ideal for the daily commuter.
Surrounding the area is beautiful countryside and green belt land, with this property overlooking fields to the rear in a quiet location.
The house is an individual build and boasts plenty of character throughout consisting of exposed brickworks and beams, wood panelling and much more.
A large entrance hall brings you into the property with your eyes fixed upon a grand staircase ahead of you. The first door on your left leads into the bay fronted living room which has a feature open fireplace; perfect for winter evenings. Double doors lead into a separate dining room before you then go into the 17' kitchen/dining area to the rear.
White goods are housed in the utility room and this also provides access to the WC and rear lobby. A door from here goes into the partially converted garage which could be a playroom or study, whilst part of it remains as storage.
The first floor is where you find four well-proportioned bedrooms. The master is accompanied by an en suite shower room whilst there is still a separate family bathroom with an additional shower. Bedroom three offers a further dressing or office space as well.
The rear garden is a secluded area and is the ideal place to relax or host friends and family. The front is predominantly driveway parking for several cars leading up to the home.
Furthermore, this is all offered with no onward chain.
Viewings are highly advised to appreciate what is on offer so please call today to arrange yours.
Please note the council tax band is F and the EPC is D.
Property info
For more information about this property, please contact
Urban & Rural - Dunstable, LU6 on +44 1525 204871 * (local rate)
Disclaimer
Property descriptions and related information displayed on this page, with the exclusion of Running Costs data, are marketing materials provided by Urban & Rural - Dunstable, and do not constitute property particulars. Please contact Urban & Rural - Dunstable for full details and further information. The Running Costs data displayed on this page are provided by PrimeLocation to give an indication of potential running costs based on various data sources. PrimeLocation does not warrant or accept any responsibility for the accuracy or completeness of the property descriptions, related information or Running Costs data provided here.





































.png)