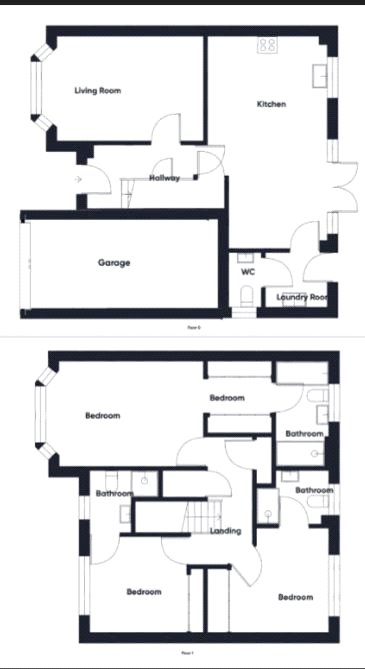Detached house for sale in Conybeare Road, Weldon, Ebbsfleet Valley, Swanscombe DA10
* Calls to this number will be recorded for quality, compliance and training purposes.
Property features
- Redrow Heritage Collection
- Ex Show Home
- Three Double Bedrooms
- Three En-Suites
- Open Plan Kitchen Diner
- Separate Living Room
- Quartz Work Surfaces to Kitchen and Utility Room & Siemens Appliances
- Generous Size Garden
- Garage and Driveway
Property description
* Guide Price £700,000 - £750,000 * Robinson Jackson are delighted to offer this stunning chain free detached home which was originally the Redrow show-home, this property is packed full of upgrades and high quality fixtures & fittings throughout.
Sleek and contemporary, this stunning detached house boasts 3 bedrooms, 3 en-suite bathrooms and a range of luxurious features. The property offers a modern living space with a beautiful garden, perfect for relaxing or entertaining. Enjoy the convenience of a private patio, off-street parking, and a garage, providing ample space for vehicles and storage. This property is offered with no chain, making it an ideal choice for those looking for a hassle-free purchase. You'll find 'Outstanding' schools, local parks, amenities, Ebbsfleet International Station and Bluewater shopping centre all within easy reach. Don't miss the opportunity to make this stylish and well-appointed house your new home. Contact us today to arrange a viewing and experience modern living at its finest.
Exterior
Rear Garden: Patio area. Laid to lawn. Outside tap. Side gate access.
Integrated garage with private driveway for 2 cars.
Electric charging point.
Key terms
Dartford Borough Council - Tax Band F
Total floor area: 121 sq. Metres
The current vendors pay an estate charge of approximately £300-£350 per annum.
All white goods will remain and are still under warranty.
The property has a 10 year NHBC building warranty in place, and a Redrow internal snag warranty until July'24.
Entrance Hall
Kielder glazed porcelain tiles. Radiator. Stairs to first floor.
Living Room (15' 11" x 10' 7" (4.85m x 3.23m))
Double glazed leaded light bay window to front. Carpet. Radiator.
Kitchen Diner (21' 5" x 12' 9" (6.53m x 3.89m))
Double glazed bi-fold doors to rear. Window to rear. Kielder glazed porcelain tiles. Range of wall & base units incorporating a stainless steel sink with complementary quartz worktops. Siemens integrated electric hob & double oven. Siemens integrated fridge freezer and dishwasher. Extractor hood. Radiator.
Utility Room (6' 7" x 5' 10" (2m x 1.78m))
Double glazed door to rear. Kielder glazed porcelain tiles. Quartz worktop. Siemens washing machine and tumble dryer.
Cloakroom (5' 10" x 3' 0" (1.78m x 0.91m))
Frosted double glazed window to side. Kielder glazed porcelain tiles. Part tiled walls. Low level WC. Wash hand basin. Radiator.
Landing
Carpet. Loft access.
Master Bedroom (16' 0" x 10' 7" (4.88m x 3.23m))
Double glazed leaded light bay window to front. Carpet. Radiator. Leading to:
Dressing Area (7' 4" x 6' 8" (2.24m x 2.03m))
Carpet. Built in wardrobes.
Ensuite Bathroom (10' 7" x 5' 11" (3.23m x 1.8m))
Frosted double glazed window to rear. Tiled floor. Part tiled walls. Low level WC. Vanity wash hand basin. Panelled bath. Shower cubicle. Heated towel rail. Extractor fan.
Bedroom Two (12' 7" x 10' 8" (3.84m x 3.25m))
Double glazed window to rear. Carpet. Radiator. Built in wardrobes.
Ensuite Two (7' 11" x 5' 8" (2.41m x 1.73m))
Frosted double glazed window to rear. Tiled floor. Part tiled walls. Low level WC. Wash hand basin. Shower cubicle. Heated towel rail. Extractor fan.
Bedroom Three (11' 9" x 9' 11" (3.58m x 3.02m))
Double glazed window to front. Carpet. Radiator. Built in wardrobes.
Ensuite Three (8' 3" x 6' 6" (2.51m x 1.98m))
Frosted double glazed window to front. Tiled floor. Part tiled walls. Low level WC. Wash hand basin. Shower cubicle. Heated towel rail. Extractor fan.
Garage (19' 4" x 9' 8" (5.9m x 2.95m))
Up and over door. Power & light.
Property info
For more information about this property, please contact
Robinson Jackson - Swanscombe, DA10 on +44 1322 352181 * (local rate)
Disclaimer
Property descriptions and related information displayed on this page, with the exclusion of Running Costs data, are marketing materials provided by Robinson Jackson - Swanscombe, and do not constitute property particulars. Please contact Robinson Jackson - Swanscombe for full details and further information. The Running Costs data displayed on this page are provided by PrimeLocation to give an indication of potential running costs based on various data sources. PrimeLocation does not warrant or accept any responsibility for the accuracy or completeness of the property descriptions, related information or Running Costs data provided here.











































.png)

