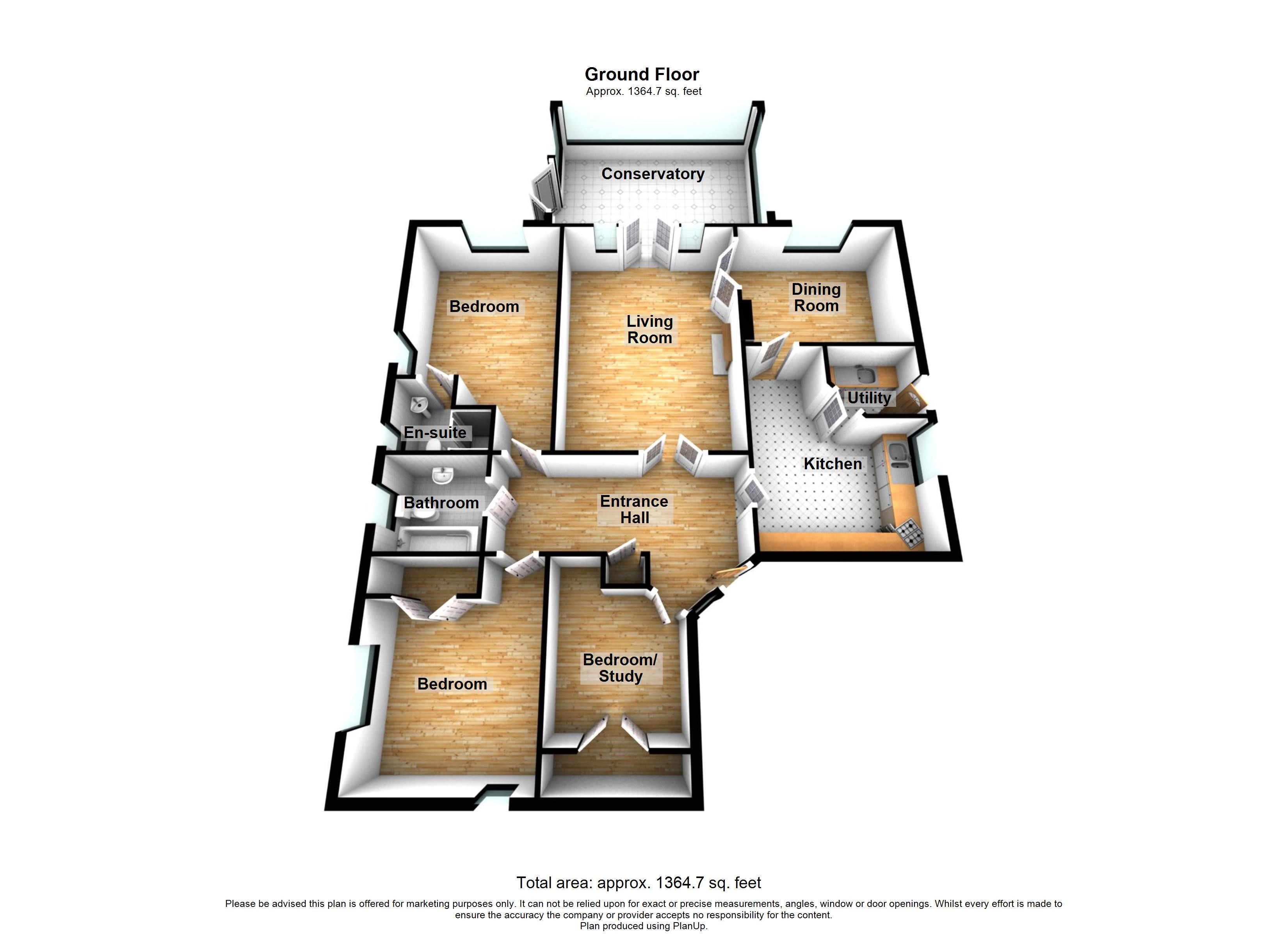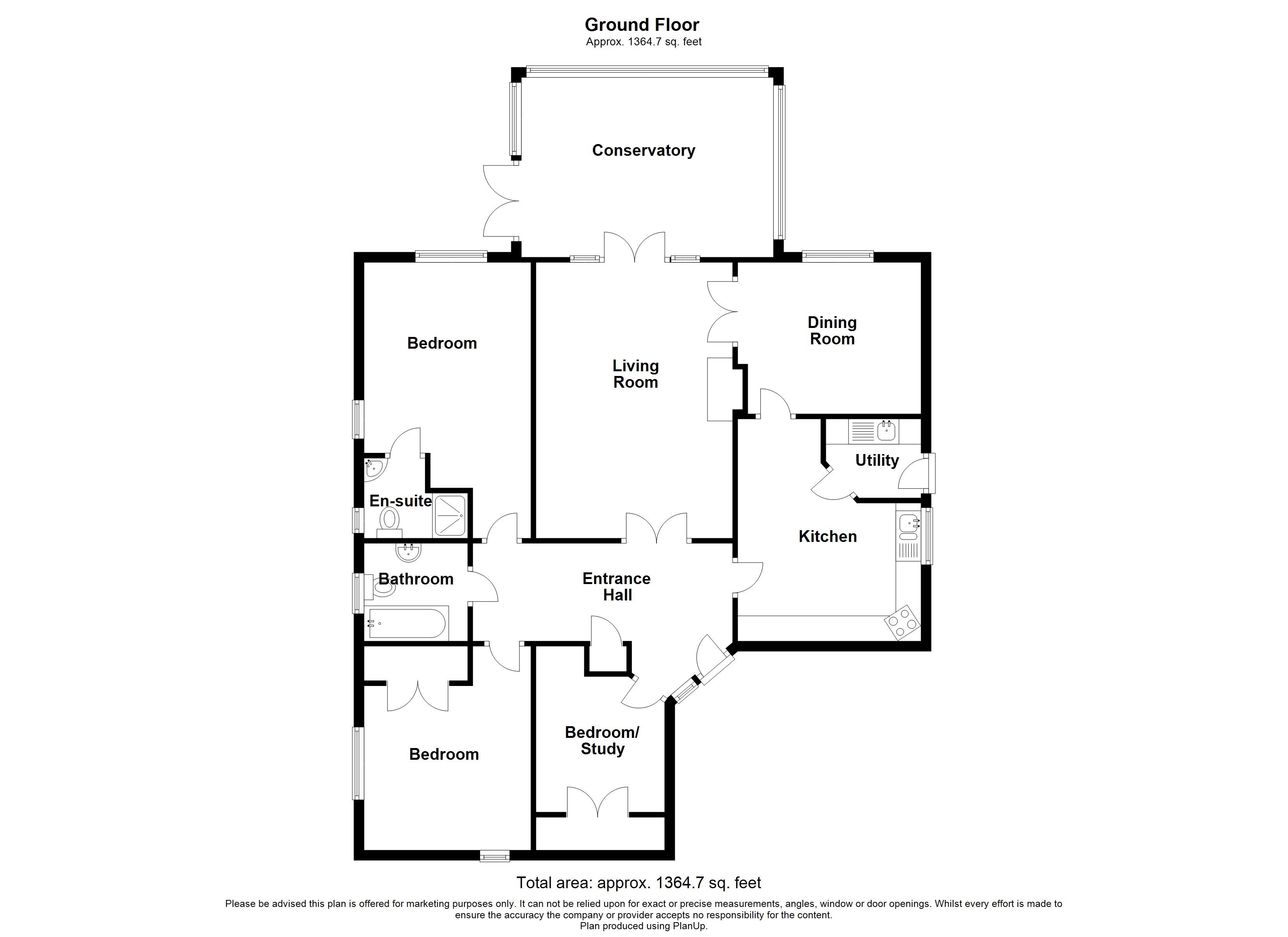Bungalow for sale in Broadwood, Gravesend, Kent DA11
* Calls to this number will be recorded for quality, compliance and training purposes.
Property features
- Total Square Footage: 1364.7 Sq. Ft.
- Two Reception Rooms
- Double Glazed Conservatory.
- Garage and Own Driveway
- Wrap around Gardens
- En-Suite Shower Room
- 14' Fully Fitted Kitchen
- Potential for extension
- Viewing Recommended
Property description
Situated in one of Gravesend most sought after cul-de-sacs is this spacious detached bungalow with detached garage to side and large block paved driveway with parking for 4-5 cars. Built towards the end of 1996 this attractive bungalow is part of a select development or just 7 properties and is tucked away in the corner. The bungalow its self has been completely renovated and refurbished in the last 3 years which include in 2021 a new boiler, new bespoke kitchen and utility room with quartz worktops, intergrated appliances and new composite front door. In 2022 the property was rewired and new fuse board installed. Also a new bathroom was installed, new soffits and facias for house and garage, insulated loft and part boarded, new oak doors. Ceilings replastered and new flooring throughout. The accomodation is as follows:- entrance hall, lounge, dining room., 15'0 x 11'0 modern fully fitted kitchen, utility room, large conservatory, three bedrooms with and en-suite shower room to the master bedroom and a modern family bathroom. Externally are gardens to both sides and rear with new paving and patio in 2022 with sunny aspects being south facing. Plans have been drawn up to move the garage and build an extension to the side to create a 1 bedroom annex. A rare opportunity not to be missed.
Exterior
Garden: Paved patio area. Laid to lawn area. Fenced to rear. Walled to summer house. Large shed to remain. Side to side access. Paved covered BBQ area. Outside tap.
Garage: 25' x 11'2: Detached garage with remote up and over door.
Frontage: Large block paved driveway with parking for several cars.
Key terms
Broadwood is a select cul-de-sac off Singlewell Road which is a popular residential road situated on the outskirts of Gravesend and is one of the most sought after locations in the town. Local schools are within close proximity along with Mid Kent Golf Club which is within walking distance.
Entrance Hall: (6' 4" x 5' 5" (1.93m x 1.65m))
Entrance door into hallway. Amtico flooring. Access to insulated loft via retractable ladder. Radiator. Coved ceiling. Wall mounted alarm controls. Doors to:-
Lounge: (18' 6" x 12' 9" (5.64m x 3.89m))
Double glazed door to conservatory. Carpet. Radiator x 3. Coved ceiling. Double doors to dining room.
Dining Room: (12' 0" x 10' 1" (3.66m x 3.07m))
Double glazed window to rear. Amtico flooring. Radiator. Coved ceiling. Door to kitchen.
Conservatory: (15' 0" x 11' 0" (4.57m x 3.35m))
Double glazed windows to side and rear overlooking garden. Double glazed door to rear garden. Tiled flooring.
Kitchen: (14' 5" x 11' 10" (4.4m x 3.6m))
Leaded light double glazed window to side. Leaded light double glazed window to front. Bespoke modern fitted wall and base units with work surface over. Built-in Neff double oven, induction hob and Klarstein designer extractor. 1 1/2 bowl sink and drainer unit with tiled splash back. Integrated dishwasher. Built-in carousel unit. Coved ceiling with inset spotlights. Amtico flooring.
Utility Room: (6' 1" x 5' 1" (1.85m x 1.55m))
Leaded light double glazed door to side. Base units with work surface over. Wall mounted boiler. 1 1/2 sink and drainer unit with mixer tap. Space and plumbing for washing machine and tumble dryer. Amtico flooring.
Bedroom 1: (15' 10" x 8' 10" (4.83m x 2.7m))
Double glazed window to side. Double glazed window to rear. Two double built-in wardrobe cupboards. Radiator. Coved and textured ceiling.
En-Suite: (6' 10" x 4' 11" (2.08m x 1.5m))
Frosted double glazed window to side. Suite comprising shower cubicle. Vanity wash hand basin. Low level w.c. Amtico flooring. Tiled walls. Radiator.
Bedroom 2: (10' 10" x 10' 8" (3.3m x 3.25m))
Leaded light double glazed windows to front and side. Built-in double wardrobe cupboard. Radiator. Carpet. Coved and textured ceiling.
Bedroom 3/Study: (6' 1" x 5' 6" (1.85m x 1.68m))
Leaded light double glazed window to front. Radiator. Built-in wardrobe cupboard. Built-in storage cupboard. Radiator. Carpet.
Bathroom: (7' 1" x 6' 5" (2.16m x 1.96m))
Double glazed frosted window to side. Designer bathroom comprising panelled bath, sink unit with mixer tap & cupboard below and Low level w.c., all set in wood effect panelling. Extractor fan. Vanity mirror. Heated towel rail. Fully tiled walls. Amtico flooring.
Property info
For more information about this property, please contact
Robinson Michael & Jackson - Gravesend, DA12 on +44 1474 878136 * (local rate)
Disclaimer
Property descriptions and related information displayed on this page, with the exclusion of Running Costs data, are marketing materials provided by Robinson Michael & Jackson - Gravesend, and do not constitute property particulars. Please contact Robinson Michael & Jackson - Gravesend for full details and further information. The Running Costs data displayed on this page are provided by PrimeLocation to give an indication of potential running costs based on various data sources. PrimeLocation does not warrant or accept any responsibility for the accuracy or completeness of the property descriptions, related information or Running Costs data provided here.








































.png)

