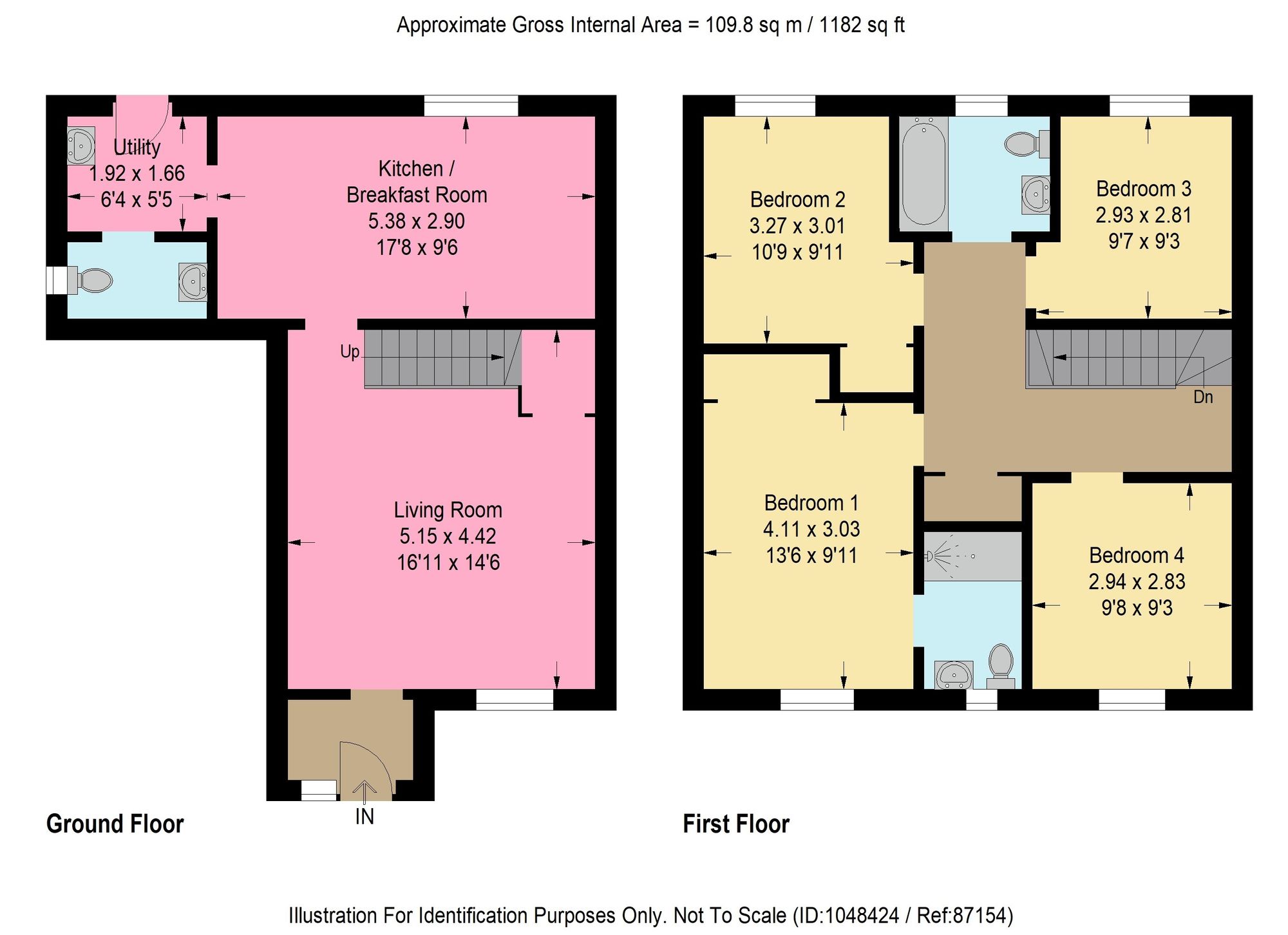Detached house for sale in Hare Moss View, Whitburn EH47
* Calls to this number will be recorded for quality, compliance and training purposes.
Property features
- The Ochil by Allan Water Homes
- Four Bed Detached
- Garage and Double Driveway
- Landscaped Rear Garden with Hot Tub
- Open Plan Kitchen Dining Area
- W/C, En-suite and Family Bathroom
- Utility Room
- Open Field Views
Property description
Introducing "The Ochill" by Allanwater Homes: A Luxurious 4-Bedroom Detached Haven in the Heartlands of Whitburn. Nestled amidst the picturesque landscape of Hare Moss View, this remarkable residence redefines modern luxury and idyllic living. Boasting panoramic views of expansive open fields, this home offers the perfect blend of tranquillity and urban connectivity. Experience a turnkey living experience with this property, where every detail has been carefully attended to for the utmost convenience and comfort of its future residents.
Situated just moments from the M8 motorway, commuting becomes a breeze, providing effortless access to nearby cities while preserving a serene retreat upon return. For those seeking outdoor adventures, the enchanting Polkemmet Country Park is a stone's throw away, offering endless opportunities for leisurely strolls and nature-filled escapades.
Step inside to discover a meticulously crafted interior designed to elevate everyday living. A spacious hallway extends a warm welcome, providing a cosy alcove to store coats and shoes, setting the stage for the elegance that awaits in the main living areas.
The lounge entices with its sun-kissed ambiance, thanks to expansive windows and glass doors that flood the space with golden natural light. As the day transitions into twilight, the room transforms into a mesmerising sanctuary, casting a kaleidoscope of colours and inviting relaxation.
Prepare to be captivated by the heart of the home - a culinary haven and dining area exuding timeless charm and modern sophistication. Adorned with sleek shaker-style cabinetry, ample storage, and integrated appliances, this kitchen is a chef's delight. Entertain with ease in the dining space, where French doors effortlessly merge indoor and outdoor living, fostering a smooth flow for gatherings both intimate and grand.
Continuing the thoughtful design, a utility room offers practicality and style in equal measure, providing additional storage and direct access to the rear garden. A modern W/C adjacent adds a touch of luxury with its neutral half-height tiling, ensuring convenience and elegance at every turn.
Ascending to the upper floor, a luminous L-shaped landing sets the stage for a serene retreat. Four generously proportioned double bedrooms await, each exuding a sense of calm and comfort. Bedroom one offers a private oasis with built-in wardrobes, an ensuite with a cubicle shower, and breath-taking views of the surrounding fields. Bedroom two also boasts built-in storage, while bedrooms three and four offer versatile spaces suitable for bedrooms, dressing rooms, or home offices - catering to all your needs. All bedrooms feature a neutral palette, inviting residents to unwind in style. The modern family bathroom completes this floor featuring a sleek bathtub and grey wall tiling, providing the perfect space to relax after a long day.
Step outside to explore a beautifully landscaped rear garden, where outdoor living reaches new heights. From the inviting decking area to the soothing hot tub and lush artificial grass, every corner invites residents to indulge in relaxation and rejuvenation. Perfect for those summer nights and entertaining, this garden provides the ideal setting for gatherings with loved ones. A side gate provides seamless access to the front garden, where a double driveway and additional decking area offer a serene spot to enjoy the tranquil surroundings.
In summary, "The Ochill" represents the pinnacle of modern family living, seamlessly blending exquisite design with unparalleled convenience and breath-taking surroundings. From its enviable location with the motorway on its doorstep to its impeccable interiors, this home transcends mere property status to become a lifestyle statement. With excellent transport links and close proximity to schooling, amenities, and woodland walks, every aspect of daily life is effortlessly catered to. Don't miss your chance to experience the epitome of luxury living in the heart of Whitburn.
EPC Rating: B
Location
The small town of Whitburn lies to the west of West Lothian and provides convenient transport connections with two junctions of the M8 motorway as well as easy access to both Edinburgh and Glasgow via Bathgate and Armadale Train Stations. The town is a great base for commuters thanks to its ample local amenities including an award-winning gym, swimming pool, supermarkets, primary school and secondary schools. Nature lovers are in luck too with Polkemmet Country Park only minutes away offering tranquil woodlands, golf course, café and outdoor play area – all this is conveniently situated right on your doorstep.
In recent years, the town of Whitburn has been completely transformed due to The Heartlands – one of Europe’s most expansive regeneration projects. Over a decade, hundreds of homes have been built, with plenty more on the pipeline. With generous investments into amenities such as a petrol station, fast food restaurants and a coffee shop, these plans look set to only increase over the years – transforming Whitburn into an exciting place for people to live.
Parking - Driveway
Property info
For more information about this property, please contact
BRIDGES PROPERTIES, EH47 on +44 1506 354513 * (local rate)
Disclaimer
Property descriptions and related information displayed on this page, with the exclusion of Running Costs data, are marketing materials provided by BRIDGES PROPERTIES, and do not constitute property particulars. Please contact BRIDGES PROPERTIES for full details and further information. The Running Costs data displayed on this page are provided by PrimeLocation to give an indication of potential running costs based on various data sources. PrimeLocation does not warrant or accept any responsibility for the accuracy or completeness of the property descriptions, related information or Running Costs data provided here.










































.png)
