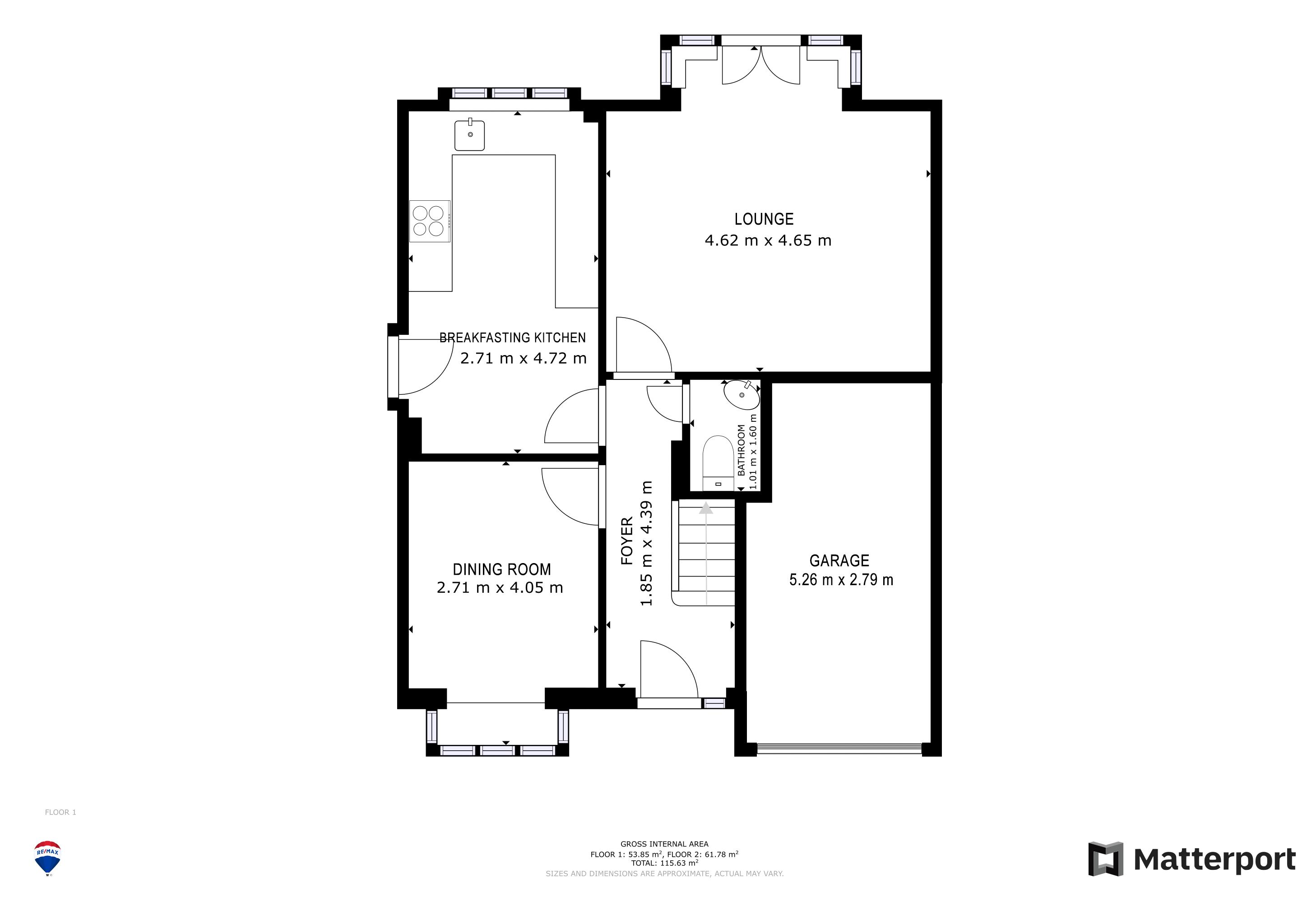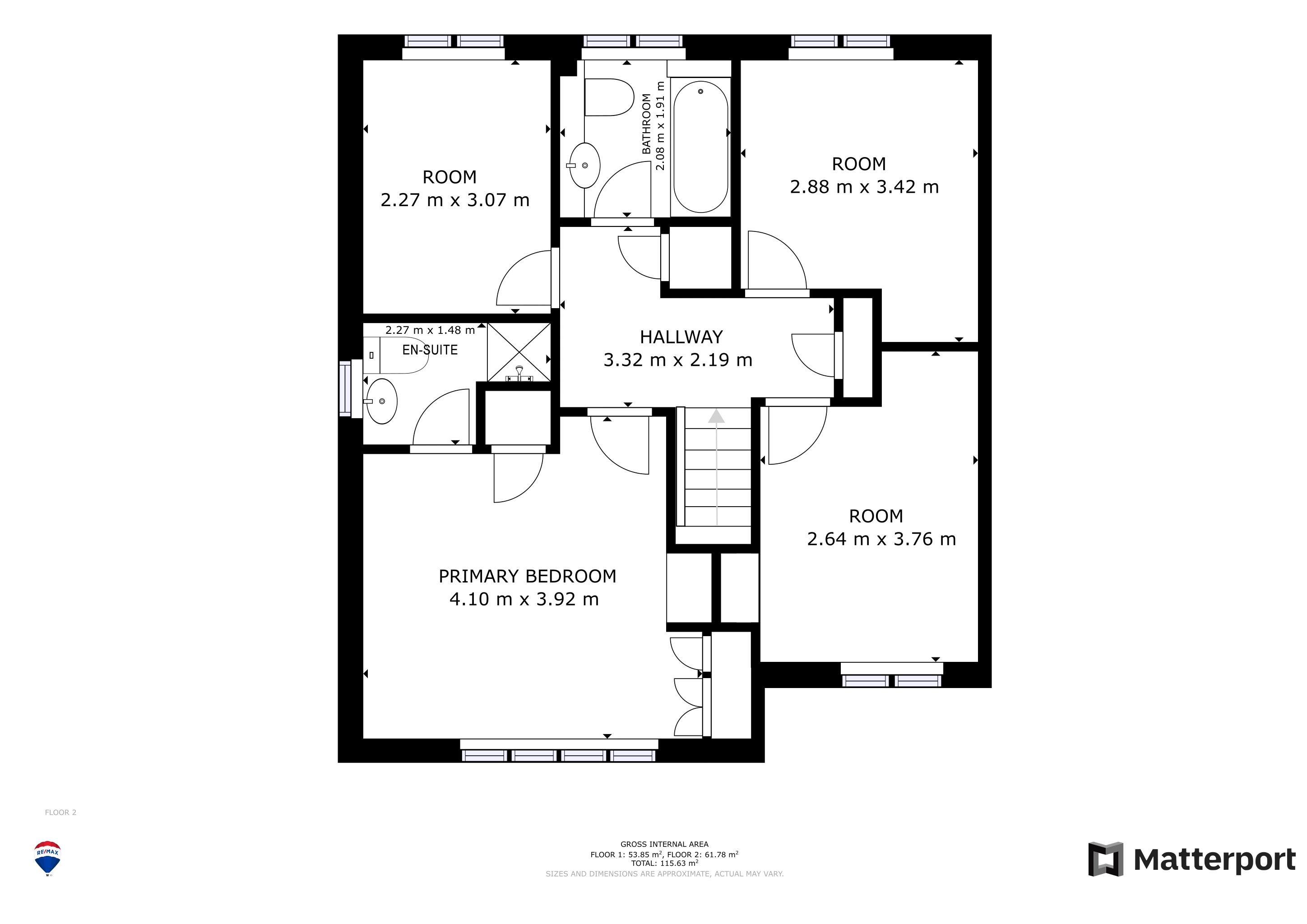Detached house for sale in Mallace Avenue, Armadale, Bathgate EH48
* Calls to this number will be recorded for quality, compliance and training purposes.
Property features
- Impressive Detached Villa
- Sought After Location
- 4 Bedrooms Including Master with En Suite
- Large Lounge
- Large Kitchen/Breakfasting Area
- Dining Room
- Large Family Bathroom
- Downstairs W.C
- Single Garage
- Great Commuting Links
Property description
**stunning, 4 bedroom detached villa**
Janice Bennie and re/max Property are delighted to bring to the market this beautifully presented 4 bedroom detached villa, which is is situated in the ever popular, Mallace Avenue, situated just a short distance from Armadale town centre. Commanding a substantial plot within a select but friendly cul-de-sac development, this exceptional detached house is full of style, comfort and joy, which offers amazingly flexible accommodation to suit all family types and sizes and has been recently redecorated with the modern family in mind.
This handsome property boasts airy and versatile living accommodation, including: Four generous bedrooms, large lounge, dining room, kitchen/breakfasting room, and two bathrooms, Downstairs W.C. Plus an enclosed rear garden, a double driveway and an integral garage.
Armadale is a traditional town which has benefiting from extensive development over the past years with a newly opened train station which delivers a frequent and timely service directly to Edinburgh and Glasgow as well as the close proximity to the M8 making this location perfect for commuting. Armadale high street offer a full range of shops, a newly opened Asda supermarket, post office, financial services, bars, restaurants, swimming pool and a golf course. With pre/primary and secondary schooling all within the town.
Tenure - Freehold
Council Tax Band :- E
Factor Fees -No Factor Fee
These particulars are prepared on the basis of information provided by our clients. Every effort has been made to ensure that the information contained within the Schedule of Particulars is accurate. Nevertheless, the internal photographs contained within this Schedule/ Website may have been taken using a wide-angle lens. All sizes are recorded by electronic tape measurement to give an indicative, approximate size only. Floor plans are demonstrative only and not scale accurate. Moveable items or electric goods illustrated are not included within the sale unless specifically mentioned in writing. The photographs are not intended to accurately depict the extent of the property. We have not tested any service or appliance. This schedule is not intended to and does not form any contract. It is imperative that, where not already fitted, suitable smoke alarms are installed for the safety for the occupants of the property. These must be regularly tested and checked. Please note all the surveyors are independent of re/max Property. If you have any doubt or concerns regarding any aspect of the condition of the property you are buying, please instruct your own independent specialist or surveyor to confirm the condition of the property - no warranty is given or implied
Please note that some of the images featured on this listing may have been digitally staged with furniture for illustrative purposes.
Entrance Hallway (14' 5'' x 6' 1'' (4.39m x 1.85m))
Accessed through the white UPVC door with decorative glass and matching side panel. This area offers an inviting introduction to the home and sets the tone for the immaculate interiors to follow. The hall is decorated in a neutral pallet with vinyl flooring leading to all the rooms on this floor with a centre light providing lighting in this area which is also served with a wall mounted radiator. It also provides access to the upper floor via the carpeted staircase.
W.C. (5' 3'' x 3' 4'' (1.6m x 1.01m))
Experience the added convenience of a downstairs cloakroom featuring a modern corner wash-hand basin set on a pedestal and a push-button toilet, seamlessly blending with the home's timeless aesthetic. Illuminated by a central light fixture, the sleek ceramic flooring shines, adding the perfect finishing touches to this space.
Dining Room (13' 3'' x 8' 11'' (4.05m x 2.71m))
Leading off the hallway is a bright, contemporary styled dining room, which is enhanced by a chic colour scheme which perfectly complements the room’s modern décor, the room offers plenty of room for comfortable seating & dining arrangements and offers an attractive space to relax in. The large box bay window overlooks the front garden, flooding the room with natural light.
Kitchen/Breakfast Room (15' 6'' x 8' 11'' (4.72m x 2.71m))
The well-appointed fitted kitchen boasts a variety of modern cabinetry, beautifully complemented by stylish wood-effect worktops, offering ample workspace. Integrated appliances include an oven, hob, and a feature splashback with a matching extractor. Configured as a kitchen/breakfasting area, the space is flooded with natural light from the large windows overlooking the rear garden, in addition to the half glass door. Complete with vinyl flooring, central lighting, and plenty of power outlets, it's a superbly designed culinary haven.
Lounge (15' 3'' x 15' 2'' (4.65m x 4.62m))
This sophisticated lounge has been finished to an remarkable standard, offering a perfect combination of style and comfort. Natural light floods this airy and expansive room, streaming in through the French doors and side panel windows, offering charming views of the rear garden. This space is perfect for spending quality time with the family and also hosting guests as it has plenty of space for a combination of seating and furniture arrangements.
Upstairs Hallway (7' 2'' x 10' 11'' (2.19m x 3.32m))
As you ascend to the upper level, you'll be welcomed by the spacious and well-lit hallway of this impressive property, where comfort and style seamlessly converge. Adorned with charming and tasteful décor, featuring neutral tones and elegant finishes, it exudes an atmosphere of luxury and sophistication. Connecting to all bedrooms and the family bathroom, this hallway serves as a central passage within the home.
Master Bedroom (12' 10'' x 13' 5'' (3.92m x 4.10m))
The exquisite master bedroom is impeccably designed, striking a perfect balance between luxury and comfort. Bathed in plenty of natural light from expansive windows offering views of the neighborhood, it exudes a serene ambiance. Complete with built-in wardrobes for added storage and plush carpeting for added comfort, the neutral tones contribute to a tranquil atmosphere. Additionally, the room features an ensuite shower room, adding to its allure.
Ensuite (7' 5'' x 4' 10'' (2.27m x 1.48m))
The wonderful crisply decorated en-suite with feature wall, boasts a white three-piece suite comprising of; separate shower enclosure, a sink with pedestal and W.C. It is supplemented by attractive flooring and a glazed window.
Bedroom 2 (12' 4'' x 8' 8'' (3.76m x 2.64m))
The second bedroom overlooks the front garden and is a sizeable double room with ample space for freestanding furniture. It has been decorated stylishly and is complimented with carpeted flooring. There is a central light fitting, ample power points, and a wall mounted radiator.
Bedroom 3 (9' 5'' x 11' 3'' (2.88m x 3.42m))
This double room has been decorated in neutral tones with a large window overlooking the rear of the property & surrounding neighbourhood. There is ample space for various furniture formations and the room is served with a number of, power points, central lighting and carpeted flooring.
Bedroom 4 (10' 1'' x 7' 5'' (3.07m x 2.27m))
Step into this double and enjoy serene views over the rear of the property, providing a tranquil backdro. Soft carpeted flooring adds a touch of comfort underfoot, creating a cosy atmosphere. With versatile layout options, there's ample space for freestanding furniture to customise the room according to your needs.
Bathroom (6' 10'' x 6' 3'' (2.08m x 1.91m))
Luxurious 3-piece family bathroom comprising of a large bathtub with wash hand basin and W.C set into a vanity unit with added hidden storage. The walls and part tiled with vinyl flooring and the room is served with a wall mounted radiator and centre light. Window formation is to the rear of the property for added natural light.
Front Of Property (17' 3'' x 9' 2'' (5.26m x 2.79m))
At the front of the property, a sizable monoblock driveway exudes charm. This impressive feature, adorned with elegant design, offers ample space for parking multiple vehicles, leading the way to the single integral garage. This expansive driveway not only enhances the property's curb appeal but also ensures convenient and spacious parking arrangements for residents and guests alike.
Rear Garden
The house is backed by a large garden, which has been laid to lawn with a patio and decked area and paving around to the front of the property. It certainly is an inviting space for enjoying sun throughout the day. Creating a peaceful space to relax in and enjoy those summer barbecues in the privacy of the secure garden which has a fenced boundary.
Property info
Ground Floorplan View original

First Floorplan View original

For more information about this property, please contact
Remax Property, EH54 on +44 1506 674043 * (local rate)
Disclaimer
Property descriptions and related information displayed on this page, with the exclusion of Running Costs data, are marketing materials provided by Remax Property, and do not constitute property particulars. Please contact Remax Property for full details and further information. The Running Costs data displayed on this page are provided by PrimeLocation to give an indication of potential running costs based on various data sources. PrimeLocation does not warrant or accept any responsibility for the accuracy or completeness of the property descriptions, related information or Running Costs data provided here.











































.png)
