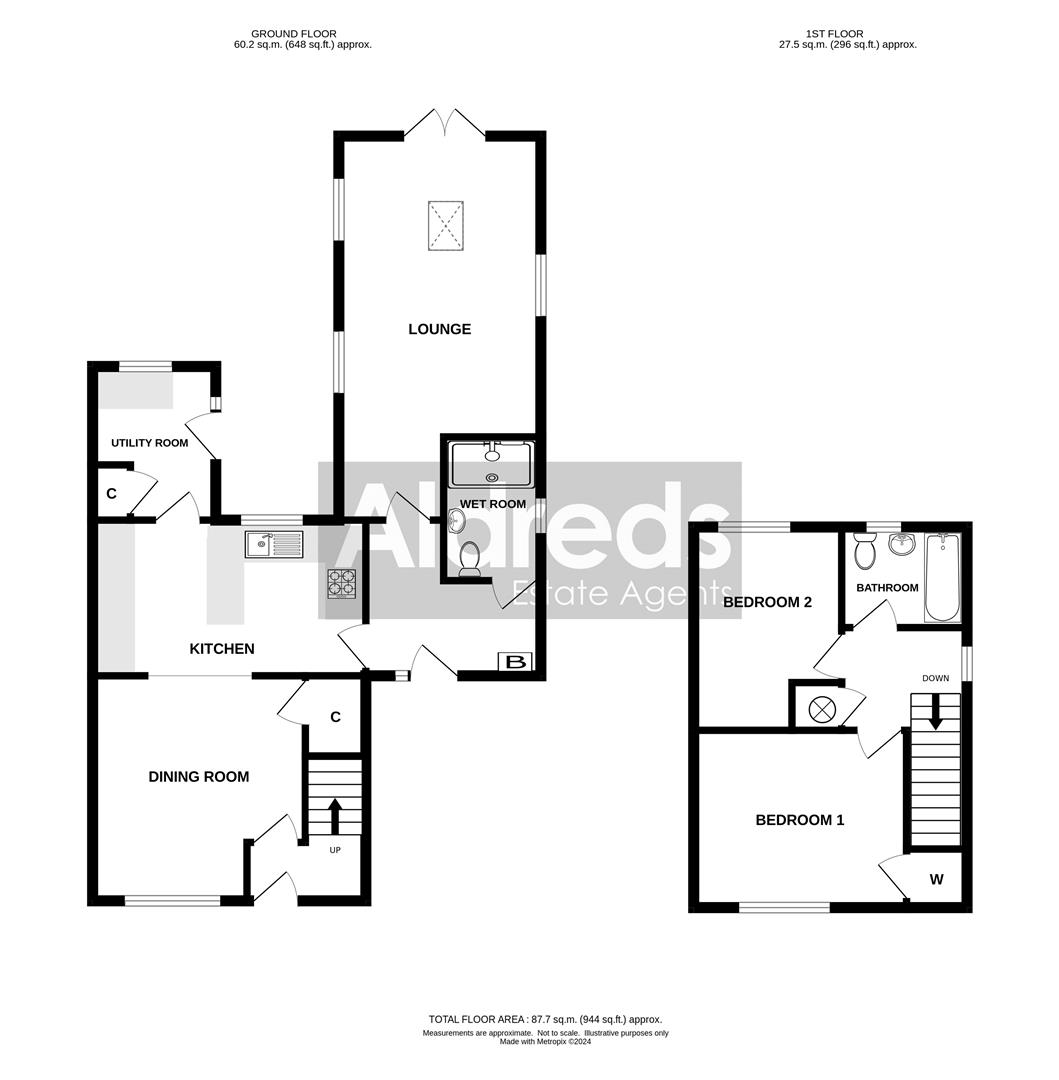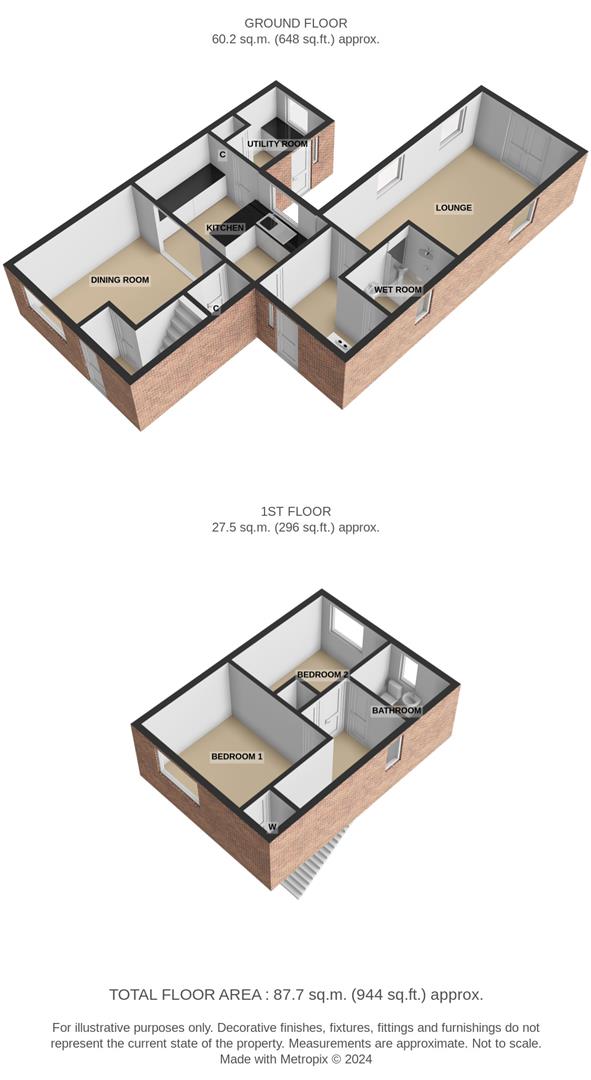End terrace house for sale in Blackbird Close, Bradwell, Great Yarmouth NR31
* Calls to this number will be recorded for quality, compliance and training purposes.
Property features
- Extended End Terrace House
- 2 Bedrooms
- Lounge & Dining Room
- Kitchen & Utility Room
- Ground Floor Wet Room
- First Floor Bathroom
- Gas Central Heating & UPVC Double Glazed Windows
- Garage & Home Office/Workshop
- West Facing Rear Garden
- Cul-de-Sac Location
Property description
** guide £260,000 - £270,000 ** An extended end terraced house in a cul-de-sac location with a larger than average west facing rear garden. The property was extended with future proofing in mind with a wet room off the side hallway. The property benefits from gas central heating and UPVC double glazed windows. In addition to the long driveway and garage, there is an outside office/workshop.
Side Entrance Hall
Composite entrance door with double glazed panel and double glazed side panel. Radiator. Wall mounted gas fired boiler. Loft access hatch. Inset ceiling spotlights.
Lounge (4.88m x 3.28m + 1.55m x 1.42m (16'0" x 10'9" + 5'1)
Vaulted ceiling with remote controlled electric Velux skylight window. Two radiators. Cable television point. UPVC double glazed doors to the rear garden.
Wet Room (2.34m x 1.57m (7'8" x 5'2"))
Fully tiled walls and a shower area with a mixer shower and drainer floor. White WC and wash basin with cupboard below. Chrome towel radiator. Inset ceiling spotlights.
Kitchen (4.45m x 2.54m (14'7" x 8'4"))
Wood effect worktops with cupboards and drawers below. Inset one and a half bowl single drainer sink with mixer tap. Matching upstands. Matching wall cupboards and tall unit housing a built-in fan assisted double oven and grill with cupboards above and below. Stainless steel 4 burner gas hob with a stainless steel splashback and a stainless steel extractor above. Integrated dishwasher. Built-in wine rack. Radiator. Smooth plaster ceiling with inset spotlights.
Utility Room (2.49m x 2.01m (8'2" x 6'7"))
Worktop and utility space below with plumbing for washing machine. Space for tumble dryer. Fitted wall cupboard. Radiator. Space for fridge/freezer. Built-in shelved pantry cupboard. Coving. Smooth plaster ceiling. UPVC door with double glazed panels and double glazed side panel to the garden.
Dining Room (3.66m x 3.45m max (12'0" x 11'4" max))
Radiator. Low door to a built-in under stairs storage cupboard. Smooth plaster ceiling.
Front Entrance Hall
UPVC entrance door with double glazed panel. Radiator. Stairs to first floor landing. Coving and smooth plaster ceiling with inset spotlights.
Landing
Built-in airing cupboard with hot water cylinder. Loft access hatch. UPVC double glazed window to side.
Bedroom 1 (3.48m x 2.97m (11'5" x 9'9"))
Radiator. Built-in over stairs wardrobe/storage cupboard. Coved and textured ceiling.
Bedroom 2 (3.25m x 2.44m (10'8" x 8'0"))
Radiator. Coved and textured ceiling.
Bathroom (1.91m x 1.63m (6'3" x 5'4"))
Fully tiled walls and a white suite comprising panelled bath with a mixer shower above. Shower screen. Wash basin with cupboard below. WC. Radiator. Extractor.
Outside
A long driveway leads to a garage 5.31m x 2.72m (17'5" x 8'11") with up-and-over door, light and power, overhead storage cupboard. Adjoining the garage is a cavity brick/block workshop/home office measuring 4.83m x 3.48m (15'10" x 11'5") with light and power. The rear garden is laid predominantly to lawn with established shrubs, a vegetable patch.
Tenure
Freehold
Services
Mains water, electricity, gas and drainage are connected.
Council Tax
Great Yarmouth Borough Council - Band B. Please note that there is an Improvement Indicator logged against this property. If a property has been improved or extended since it was placed in a Council Tax band, the band will be reviewed and may increase following the sale of the property.
Energy Performance Certificate (Epc)
EPC rating: C (70), potential rating: B (83)
Location
Bradwell is a popular residential area adjoining Gorleston 2 miles from Great Yarmouth Town centre * There are a variety of local shops * Schools * Medical centre * Regular bus services to the main shopping areas * Indoor swimming pool and recreation areas.
Ref: G18000/02/24
Property info
2D Floor Plan.Jpg View original

3D Floor Plan.Jpg View original

For more information about this property, please contact
Aldreds, NR31 on +44 1493 288903 * (local rate)
Disclaimer
Property descriptions and related information displayed on this page, with the exclusion of Running Costs data, are marketing materials provided by Aldreds, and do not constitute property particulars. Please contact Aldreds for full details and further information. The Running Costs data displayed on this page are provided by PrimeLocation to give an indication of potential running costs based on various data sources. PrimeLocation does not warrant or accept any responsibility for the accuracy or completeness of the property descriptions, related information or Running Costs data provided here.





























.png)
