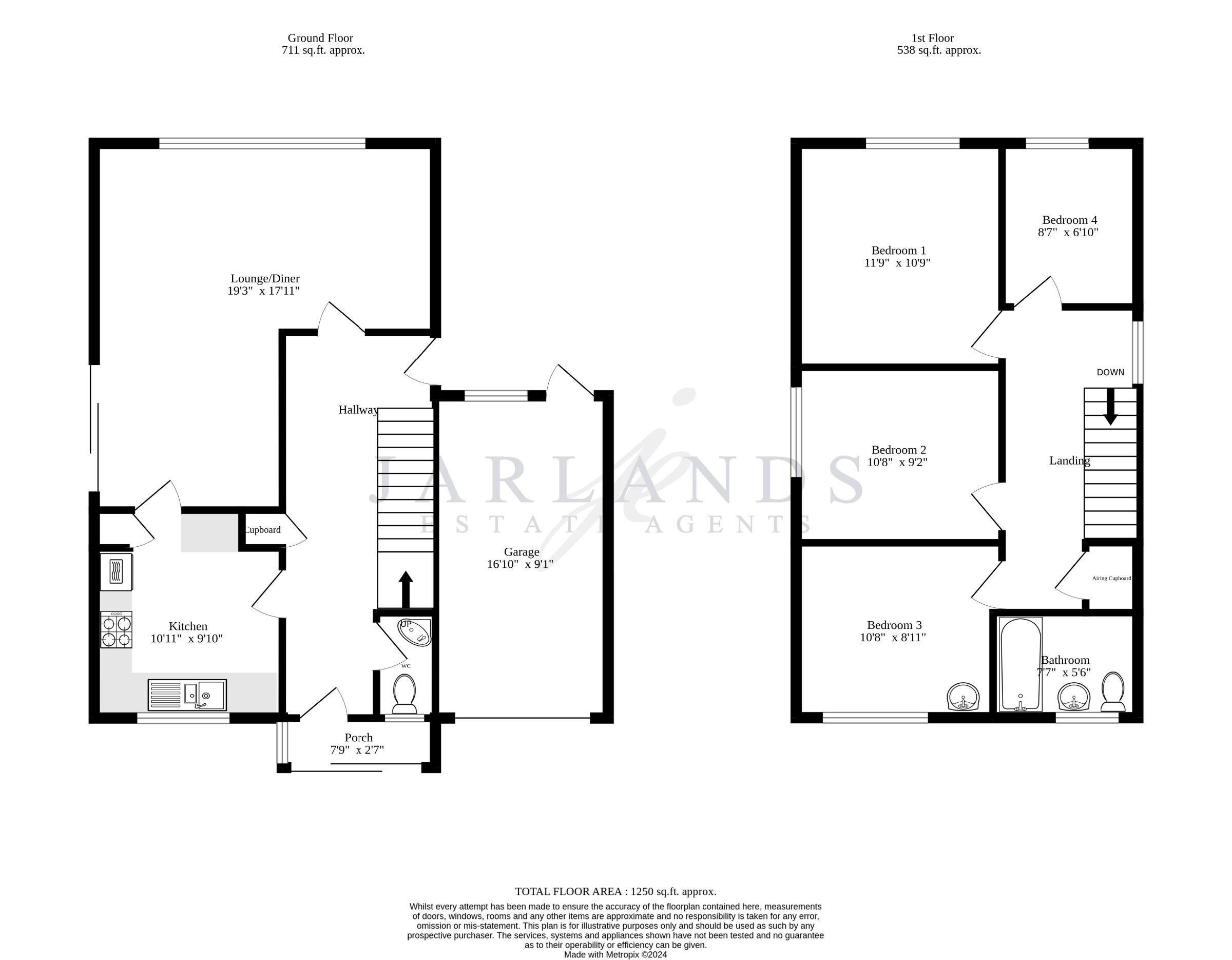Link-detached house for sale in Avis Close, Newhaven BN9
* Calls to this number will be recorded for quality, compliance and training purposes.
Property features
- No Onward Chain
- Garage & off road parking
- Close to local schools and transport links
- Four bedrooms
- Gardens
- Solar panels
Property description
Description
Jarlands are delighted to bring to market this spacious four bedroom link-detached family home in a quiet close with no through traffic. Benefitting from an elevated position, this home offers a garage, off-street parking, gardens, wc's on each floor, large windows throughout and generously sized living space. Close by is the train station with it's great links to Lewes, Brighton & beyond, retail parks with a variety of large stores, plenty of parks, and some great walks along the river Ouse. Please do take a look around using our 360° virtual tour.
Council Tax Band: E (Lewes District Council)
Tenure: Freehold
Front Of Property
Bordered by established hedges, the front garden is laid to lawn with a hardstanding allowing off-street parking for one vehicle.
Garage (16.86' x 9.06')
The garage offers both light & power and can be accessed via both the up & over to the front and wooden door to the rear.
Porch (7.75' x 2.58')
Double glazed UPVC porch with sliding door. Vinyl floor covering.
Hall/Stairs
White UPVC door with obscured glass leads into this carpeted hallway. There is a storage closet and access to the west side of the property via another door. The stairs are carpeted with wooden balustrade and handrail.
WC (5.50' x 3.08')
Low level WC, hand basin with mixer taps, and window with obscured glazing.
Kitchen (10.92' x 9.83')
Bright kitchen space with a good range of storage cupboards in a traditional style, quartz effect worktops & decorative tiled splashback. With space for a washing machine, dishwasher, fridge & freezer. For cooking there is an integrated Hotpoint oven & grill and a 4 burner gas hob. A large window gives a pleasant view onto the front garden.
Living / Dining Room (19.25' x 17.92')
This fabulously spacious, carpeted room with extra large windows affording an abundance of natural light, offers room for dining, entertaining and relaxing. With sliding doors allowing the room to flow effortlessly into the garden in the warmer months of the year.
Bedroom 1 (3.58' x 10.75')
A good sized double bedroom. Carpeted, with a large window offering a pleasant south westerly view across the park.
Bedroom 2 (10.67' x 9.17')
Vibrantly decorated bedroom with carpet and lots of natural light from an easterly window enjoying views onto the side garden & close.
Bedroom 3 (10.00' x 8.92')
A good sized room with wash basin. Window with views over the front of the property.
Bedroom 4 (8.58' x 6.83')
Single bedroom with neutral decor. Views across the rear garden and parks.
Bathroom (7.58' x 5.50')
The bathroom suite comprising washbasin with chrome mixer tap and vanity under, low level wc, bathtub, wall mounted shower with glass screen. Part tiled walls, heated towel rail, vinyl flooring and obscured double glazed window.
Landing / Hallway
The carpeted landing and hallway giving access to all first floor rooms. There is a window with a westerly aspect and a ceiling hatch for access to the loft space. A full height cupboard houses the hot water cylinder.
Rear Garden
The south westerly garden is mainly laid to lawn with some established shrubbery. There is a small patio area accessed directly from the hallway. With some additional landscaping the plot allows for the garden to be either extended quite considerably or for the lower section to be utilised for additional off street parking.
Property info
For more information about this property, please contact
Jarlands Estates, BN10 on +44 1273 083614 * (local rate)
Disclaimer
Property descriptions and related information displayed on this page, with the exclusion of Running Costs data, are marketing materials provided by Jarlands Estates, and do not constitute property particulars. Please contact Jarlands Estates for full details and further information. The Running Costs data displayed on this page are provided by PrimeLocation to give an indication of potential running costs based on various data sources. PrimeLocation does not warrant or accept any responsibility for the accuracy or completeness of the property descriptions, related information or Running Costs data provided here.



































.png)

