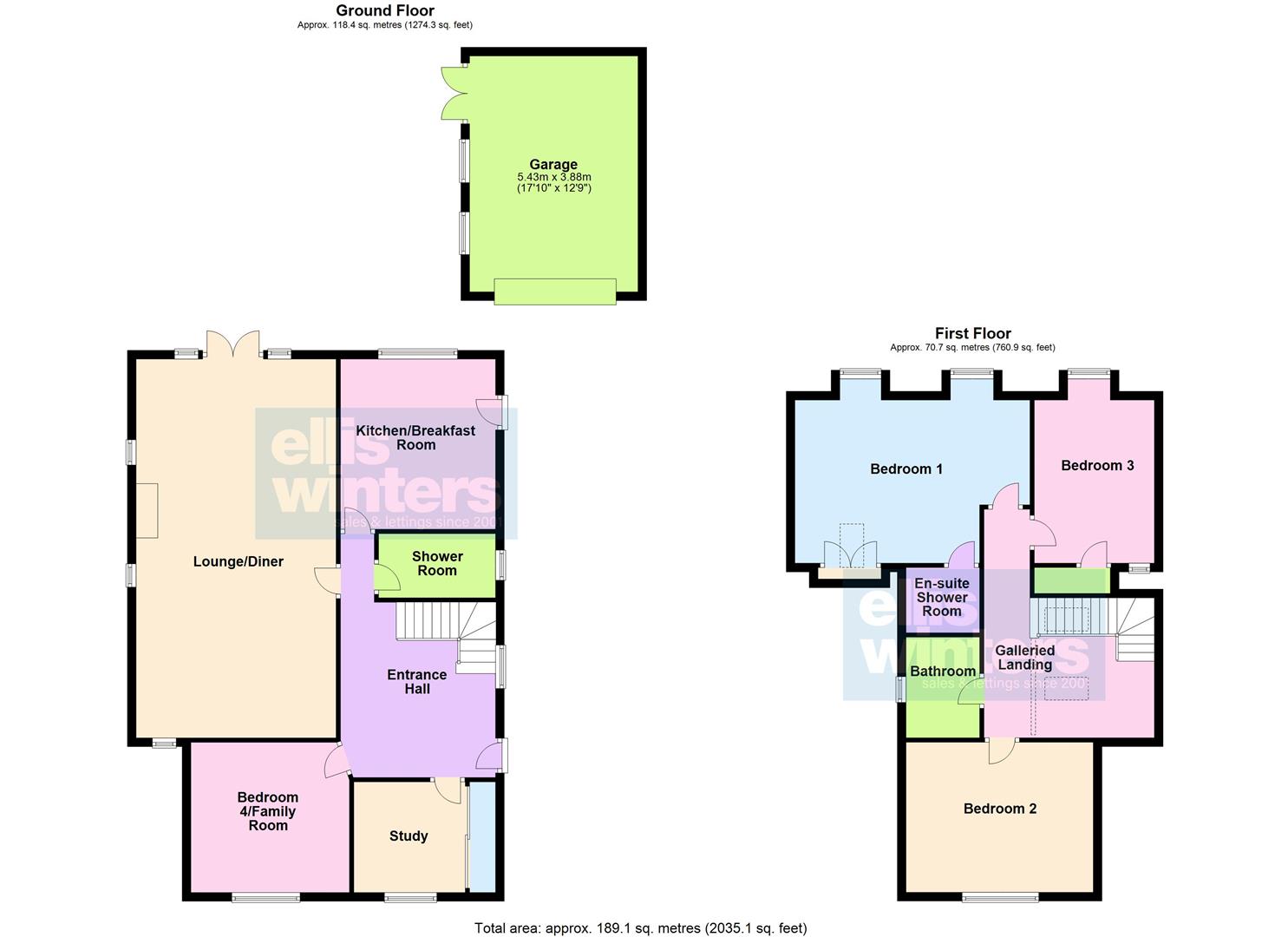Property for sale in Houghton Road, St. Ives, Huntingdon PE27
* Calls to this number will be recorded for quality, compliance and training purposes.
Property features
- Sought after non estate location
- Four double bedrooms
- Three bathrooms
- In excess of 2000 sq-ft including the garage
- Ample off road parking
- Good sized plot
- Southerly facing rear garden
- Both spacious and versatile accommodation throughout
- Modern kitchen/breakfast room
- A must view walk through video
Property description
This beautifully presented non estate detached home offers spacious and versatile accommodation measuring in excess of 2000 sq-ft when including the garage. The property briefly comprises, three/four double bedrooms, two reception rooms, kitchen/breakfast room, and three bathrooms. The property also benefits from ample off road parking, solar panels and a good sized southerly facing rear garden.
This beautifully presented non estate detached home offers spacious and versatile accommodation measuring in excess of 2000 sq-ft when including the garage. The property briefly comprises, three/four double bedrooms, two reception rooms, kitchen/breakfast room, and three bathrooms. The property also benefits from ample off road parking, solar panels and a good sized southerly facing rear garden.
This individually home was formerly a bungalow before it was extended and improved by the current owners. The property is positioned in a popular non estate location in St Ives and sits centrally on a good sized plot.
You enter the property and you are immediately greeted by the impressive and spacious entrance hall with valuated ceiling and galleried landing above. This entrance hall is flooded with natural light by Velux windows above and it provides direct access to all the versatile ground floor accommodation. On the ground floor the property offers a large lounge/diner which boasts a stand out multi-fuel burning stove as the main focal point. The lounge/diner also benefits from direct access to the rear garden via double doors. The kitchen/breakfast room has been refitted and includes a breakfast bar, feature lighting and integrated appliances. The remainder of the ground floor space includes the versatile bedroom 4/family room, study and modern three piece suite shower room.
A feature oak staircase leads to the first floor galleried landing which provides access to all three double bedrooms and the family bathroom. The principal bedrooms is a lovely sized bedroom with two feature windows overlooking the rear garden, built in storage, and a modern en suite shower room. The family bathroom again has been refitted and includes a Jacuzzi bath.
Outside the property offers ample off road parking provided by an extensive gravel driveway. The driveway leads down the side of the property to the detached garage measuring 5.43m (17'10") x 3.88m (12'9") with an electric up and over door, power and lighting. Installed on the roof of the garage are the solar panels with a competitive feed in tariff. The good sized southerly facing rear garden is another feature of this unique home.
Ground Floor
Entrance Hall
Shower Room
Lounge/Diner
8.73m (28'8") x 4.61m (15'1") max
Kitchen/Breakfast Room
3.92m (12'10") x 3.57m (11'9")
Bedroom 4/Family Room
3.65m (12') x 3.58m (11'9")
Study
2.57m (8'5") x 2.55m (8'4")
First Floor
Galleried Landing
Bedroom 1
5.42m (17'9") max x 3.76m (12'4")
En-suite Shower Room
Bedroom 2
4.32m (14'2") x 3.46m (11'4")
Bedroom 3
3.76m (12'4") x 2.67m (8'9")
Bathroom
Further Information
Tenure: Freehold
Council Tax Band: D
EPC Rating: C
Solar Panels Feed In Tarriff Rate: Approx. 30p per kw
Agents Note
The official boundary line falls just short of the current boundary wall at the bottom of the garden. This extra bit of garden has been used and maintained by the current owners ever since they purchased in 1999. For further information, speak to a member of the Ellis Winters team.
Property info
For more information about this property, please contact
Ellis Winters Sales and Lettings, PE27 on +44 1480 576780 * (local rate)
Disclaimer
Property descriptions and related information displayed on this page, with the exclusion of Running Costs data, are marketing materials provided by Ellis Winters Sales and Lettings, and do not constitute property particulars. Please contact Ellis Winters Sales and Lettings for full details and further information. The Running Costs data displayed on this page are provided by PrimeLocation to give an indication of potential running costs based on various data sources. PrimeLocation does not warrant or accept any responsibility for the accuracy or completeness of the property descriptions, related information or Running Costs data provided here.





































.png)
