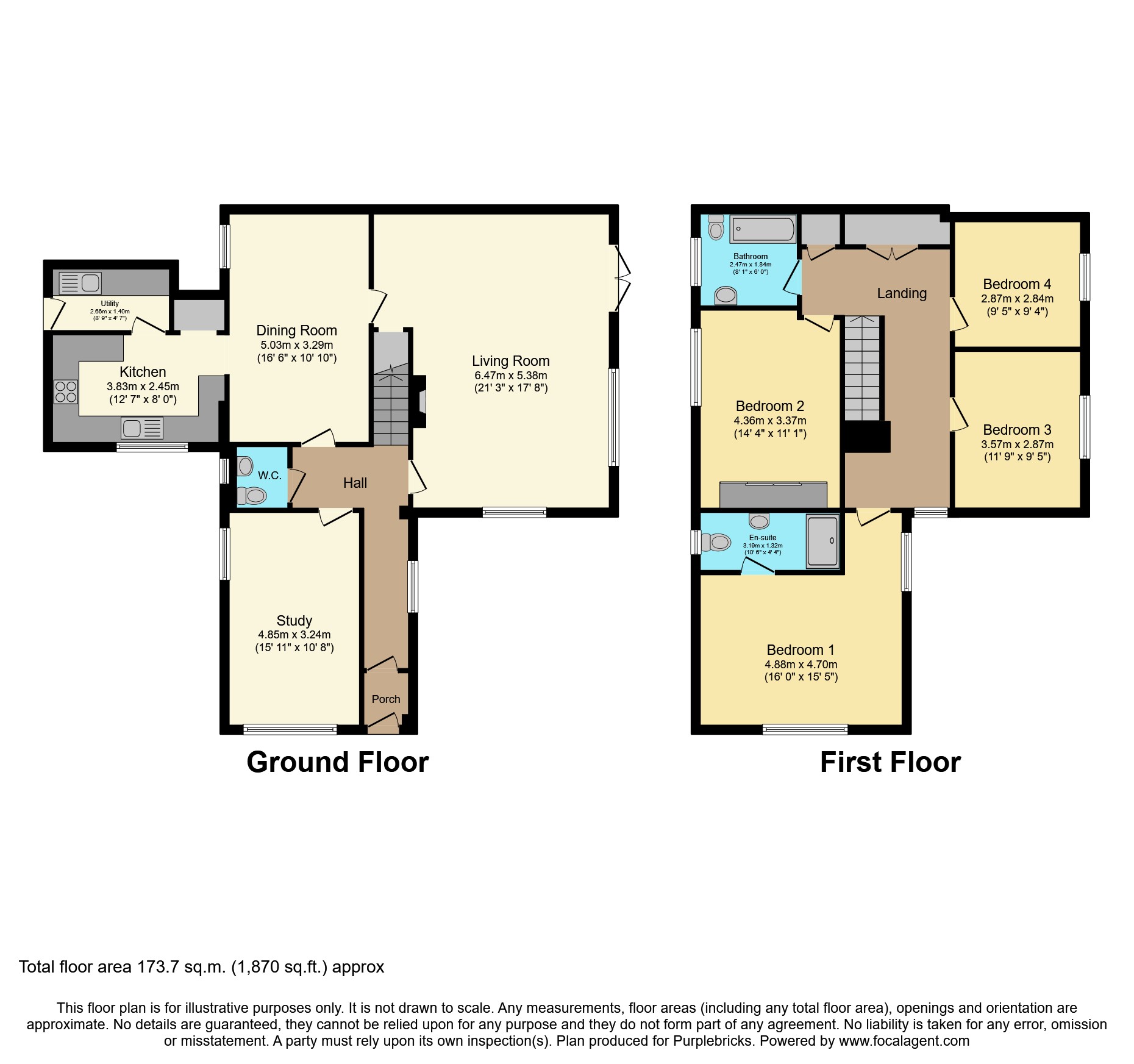Detached house for sale in Langley Way, Hemingford Grey Huntingdon PE28
* Calls to this number will be recorded for quality, compliance and training purposes.
Property features
- Corner plot
- Detached
- Four bedrooms
- Excellent condition
- Central heating
- Off road parking
- Driveway for multiple cars
- Open plan kitchen/diner
- Upvc double glazed through-out
- Large rear garden
Property description
A delightful Four Bedroom Detached home located in the sought after village of Hemingford Grey, Huntingdon, Cambridgeshire.
The property occupies a corner plot in a cul- de- sac and is within walking distance of all the village amenities;
The nearby Hemingford Sports Pavilion provides access to a number of sports activities and social events and even features a small gym.
The Village School provides for 4-11 year olds.
Budgens mini supermarket provides a convenient local shop and the award winning village Gastro Pub "The Hemingford Cock” is a 10 minute walk away.
A pleasant stroll along the banks of the Great Ouse river leads to the sister village of Hemingford Abbotts and “The Axe and Compass” a traditional 17th Century Pub.
The village is conveniently placed for access to major road links.
Huntingdon mainline station is just a 10 minute drive away, providing a 1 hour train connection to London.
The property is set over two floors.
Ground Floor: Porch, Entrance hall, study, WC, Living Room, Open plan Kitchen / Dining Room, and Utility Room.
First Floor: Landing, Four Double Bedrooms, En-Suite to Master and Family Bathroom.
To the rear of the property French doors lead onto a recently laid sandstone patio.
The large, south facing rear garden, is enclosed by brick wall and panelled fencing.
Although laid mainly to lawn the borders feature a variety of flowers, herbs, mature shrubs and small trees
The front of the property is served by a large gravel drive way, providing off street parking, as well as giving access to Garage and Porch
Entrance Hall
Entrance door to entrance hall, door to cloak room, door to study, door to living room, door to kitchen and laid laminate flooring.
Study
UPVC Double Glazed Window to front and side, laid laminate flooring and radiator.
Cloak Room
WC, wash hand basin with tap over and tiled flooring.
Living Room
UPVC Double Glazed Window to front and side, UPVC Double Glazed Double Door to Side, fitted carpet and radiator. Under stairs storage cupboard.
Dining Room
UPVC Double Glazed Window to rear, opening to kitchen, tiled flooring and radiator.
Kitchen
UPVC Double Glazed Window to Side, Velux Windows, Range of Base and Eye Level Units with Worktop Over, Sink & Drainer with mixer tap over, Cooker with hob and extractor over, room for double fridge freezer and tiled flooring.
Utility Room
Upcv Double Glazed Single Door leading to Rear Garden, Base & Eye Level Units and tiled flooring.
Plumbing and space for Washing Machine and Tumble Dryer. Sink with Monobloc tap.
Landing
Landing leading to all Four Bedrooms and Family Bathroom, built in airing cupboard, double fronted storage cupboard and fitted carpet.
Bedroom One
UPVC Double Glazed Window to front and side, radiator and fitted carpet.
En-Suite
UPVC Double Glazed Window to side, Three Piece Suite Comprising WC, Wash Hand Basin, Enclosed Shower, tile flooring and heated towel rail, illuminated mirror.
Family Bathroom
UPVC Double Glazed Window to side, three piece suite comprising WC, Wash Hand Basin, Bath, Heated Towel Rail and vinyl plank flooring.
Bedroom Two
UPVC Double Glazed Window to side, fitted carpet and radiator. Fitted mirrored wardrobes
Bedroom Three
UPVC Double Glazed Window to side, fitted carpet and radiator.
Bedroom Four
UPVC Double Glazed Window to side, fitted carpet and radiator.
Property Ownership Information
Tenure
Freehold
Council Tax Band
F
Disclaimer For Virtual Viewings
Some or all information pertaining to this property may have been provided solely by the vendor, and although we always make every effort to verify the information provided to us, we strongly advise you to make further enquiries before continuing.
If you book a viewing or make an offer on a property that has had its valuation conducted virtually, you are doing so under the knowledge that this information may have been provided solely by the vendor, and that we may not have been able to access the premises to confirm the information or test any equipment. We therefore strongly advise you to make further enquiries before completing your purchase of the property to ensure you are happy with all the information provided.
Property info
For more information about this property, please contact
Purplebricks, Head Office, B90 on +44 24 7511 8874 * (local rate)
Disclaimer
Property descriptions and related information displayed on this page, with the exclusion of Running Costs data, are marketing materials provided by Purplebricks, Head Office, and do not constitute property particulars. Please contact Purplebricks, Head Office for full details and further information. The Running Costs data displayed on this page are provided by PrimeLocation to give an indication of potential running costs based on various data sources. PrimeLocation does not warrant or accept any responsibility for the accuracy or completeness of the property descriptions, related information or Running Costs data provided here.



























.png)


