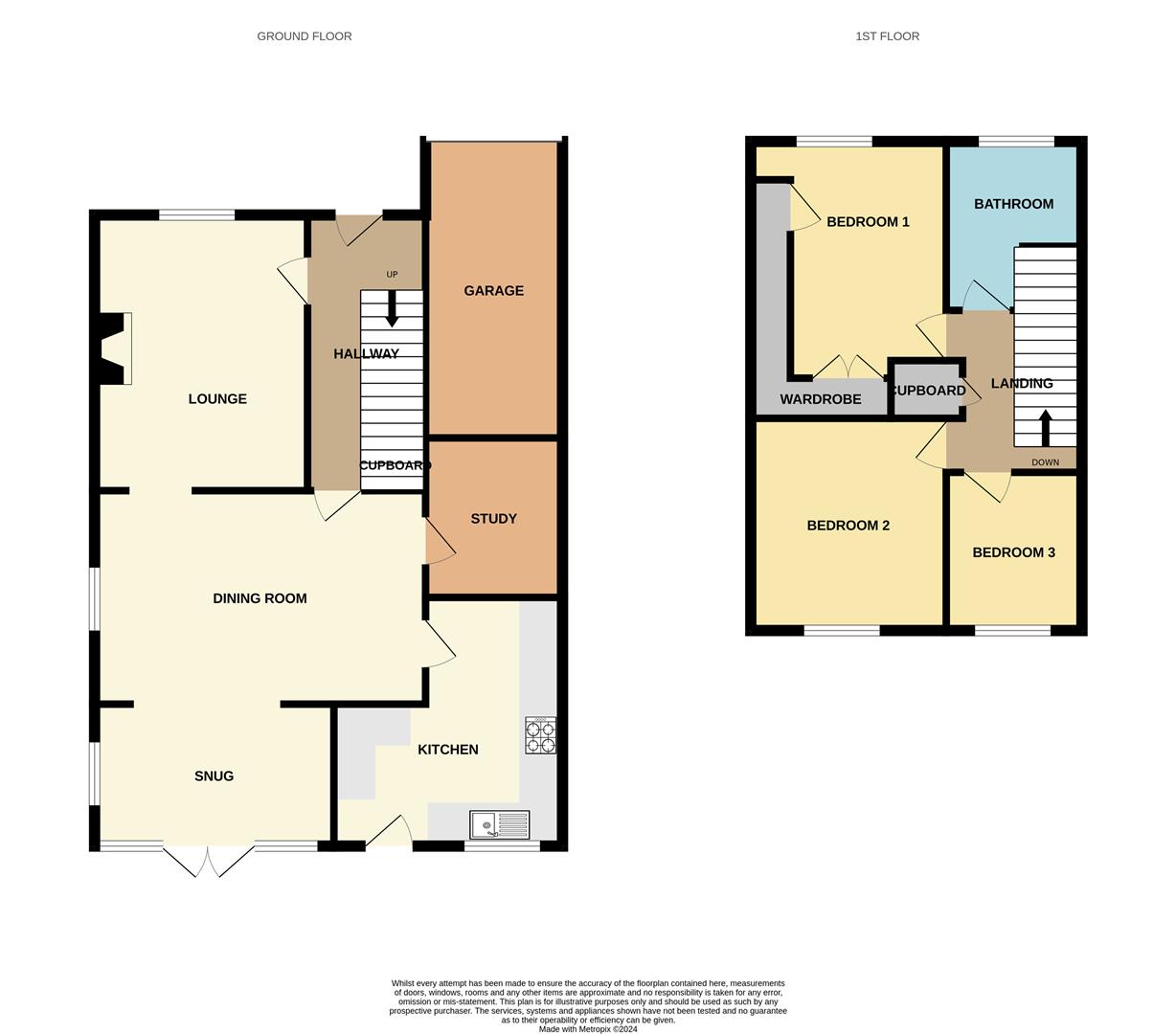Detached house for sale in North End, Southminster CM0
* Calls to this number will be recorded for quality, compliance and training purposes.
Property features
- No onward chain.
- Three bedroom detached house.
- Lounge.
- Dining room.
- Study.
- Snug/sitting room.
- Kitchen.
- Bathroom.
- Rear garden.
- Own drive, to garage and front lawn.
Property description
Offered with no onward chain.
This very deceptively spacious extended three bedroom detached house offers a wealth of accommodation on the ground floor and the option to model the rooms to suit your own requirements.
The ground floor comprises of a good size lounge, dining room, snug/sitting room, study and a good size kitchen, please note the understairs cupboard originally had a w/c fitted and we are informed the pipework should still be in situ.
The first floor offers three good size bedrooms and a family bathroom, externally a manageable size garden to the rear, To the front the property has its own drive way to a garage with double opening doors, the remaining frontage is to lawn offering potential for additional parking.
Storm Porch
Storm porch with double electric socket.
Entrance Hallway
Entrance door and side screen window to the hallway which has radiator and stairs to the first floor. Please note there is an understairs cupboard which previously was a cloakroom/w/c, we understand the pipework should still be in situ.
Lounge (4.65m x 3.45m (15'3 x 11'4))
All the rooms in the house are totally versatile in there use and subject to any professional advice it could be possible to open plan many of them, should you like a modern style of living.
The lounge currently has a double glazed window to the front, radiator and a feature fireplace surround with electric fire and television point.
Kitchen (5.03m x 3.71m (16'6 x 12'2))
The kitchen is a good size with a range of cream eye level units, matching base units with drawers and wood effect work surfaces over. Inset white enamel sink, inset stainless steel five ring gas hob with above extractor and a stainless steel built in oven. Integrated washing machine and fridge/freezer, down lighting, tiled flooring, radiator and a double glazed window and door to the rear.
Dining Room (5.72m x 3.45m (18'9 x 11'4))
Plenty of space here for a good size family table and chairs, radiator and an arch to the snug/sitting room.
Snug/Sitting Room (3.78m x 2.84m (12'5 x 9'4))
Once again as mentioned really a versatile room and your choice whether a snug/sitting room or similar. Double glazed French doors to the garden and a double glazed window to the side.
Study (2.64m x 2.46m (8'8 x 8'1))
Please note this room subject to any professional advice, could been knocked into the adjacent kitchen making a superb size kitchen/breakfast room.
If not a study/work office space or perhaps a playroom, wall mounted boiler(not tested) radiator and a dome style ceiling window.
Landing
Double glazed window to the side, airing/linen cupboard with shelving.
Bedroom (4.14m x 3.20m (13'7 x 10'6))
All the bedrooms are good sizes and this being the main room has a range of fitted wardrobes and above bridging cupboards, matching bedside cabinets, chest of drawers and dressing table. Double glazed window to the front and radiator.
Bedroom Two (3.58m x 2.97m (11'9 x 9'9))
Another good size double room with radiator and a double glazed window to the rear.
Bedroom Three (2.57m x 2.26m (8'5 x 7'5))
Double glazed window to the rear and radiator.
Bathroom
Tiled flooring and walls, panelled bath with above fitted shower, close coupled w/c, pedestal hand wash basin, white heated towel rail and a double glazed window to the front.
Rear Garden
The garden commences with a patio area which extends to a path with side access and gate to the front. Outside cold water tap and a good size out building/shed, the remaining garden laid to lawn with close board fencing.
Driveway/Frontage & Garage
The drive leads to the garage which has double wooden opening doors and there is parking for two vehicles, please note the remaining frontage is to lawn so if you required more parking, you have the space.
Property info
For more information about this property, please contact
SJ Warren, CM0 on +44 1621 467935 * (local rate)
Disclaimer
Property descriptions and related information displayed on this page, with the exclusion of Running Costs data, are marketing materials provided by SJ Warren, and do not constitute property particulars. Please contact SJ Warren for full details and further information. The Running Costs data displayed on this page are provided by PrimeLocation to give an indication of potential running costs based on various data sources. PrimeLocation does not warrant or accept any responsibility for the accuracy or completeness of the property descriptions, related information or Running Costs data provided here.





























.png)

