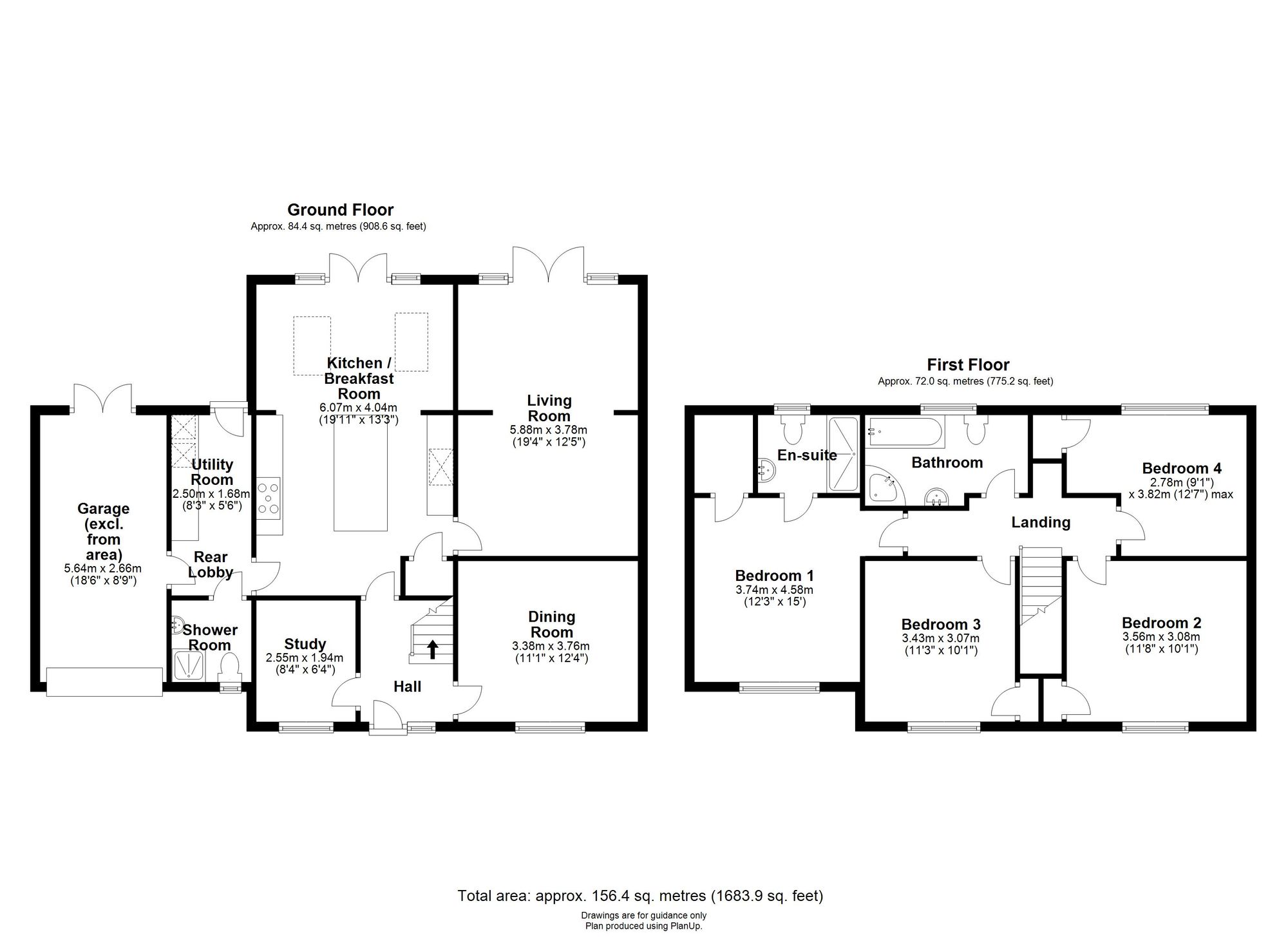Detached house for sale in The Lanes, Over CB24
* Calls to this number will be recorded for quality, compliance and training purposes.
Property features
- Quiet position in the centre of the village
- Four double bedrooms - all with built-in wardrobes
- Impressive kitchen/diner with island and solid oak worktops
- Generously sized dining room and living room
- Family bathroom, Ensuite and ground floor Shower Room
- Just under 1700 sq ft of accommodation
- EPC rating C
- Landscaped south-east facing rear garden
- Block paved driveway with parking for four cars
- Swavesey Village College catchment
Property description
The property occupies a quiet position just off the village High Street and has been generously extended and updated to a high standard throughout. The accommodation is just under 1700sq ft and benefits from solid pine doors, bespoke fitted curtains and ceramic tiled flooring through much of the ground floor.
The ground floor comprises an entrance hall opening to a study and a front reception room currently used as a formal dining room. There is an impressive open plan kitchen/diner with complete central island, Oak worktops, inset ceiling spotlights, ceramic sink, and includes an integral dishwasher, Samsung American-style fridge/freezer and a Rangemaster cooker with a 5-ring ceramic hob. At the rear of the room is the dining area with vaulted ceiling and Velux windows, and French doors to the rear garden. A rear lobby provides access to the utility room which has plumbing for a washing machine and a door to the rear garden, a ground-floor shower room, and an integral door to the garage. There is a generous living room also with a part-vaulted ceiling, Velux windows and further French doors to the garden.
On the first floor, there are four double bedrooms – all of which have built-in wardrobes – and a four-piece family bathroom The master bedroom benefits from a high vaulted ceiling, a walk-in wardrobe and an ensuite shower room.
Outside, there is a broad, south-east facing rear garden which has been landscaped comprising raised beds that are well stocked and enclosed with sleepers, a central lawn, an extensive patio with a seating area, and a timber shed. The garden is enclosed by brick walling to two sides and has gated access to the front. The front driveway is block-paved and provides parking for four cars in addition to the garage.
Location
The popular village of Over lies approximately 10 miles (16.09 kilometres) north-west of the university city of Cambridge, providing easy access to A14 and M11. The nearest stop for the Guided Busway is just a mile away in neighbouring Swavesey; this is a direct route west to the market town of St Ives and south to the city of Cambridge, stopping at the Science Park, Train Station and Addenbrooke’s Hospital. Parallel to the Busway is a cycle path which is also popular for runners and walkers.
The community centre, located next to a sports field and children's play area holds many events such as weddings, parties and sports matches. The village green is the perfect place to watch a cricket match, walk the dog or play football.
There are two preschools, a successful primary school and Over is within the catchment for Swavesey Village College, which was rated as outstanding by Ofsted following their most recent inspection.
Along the High Street is a convenience store, village garage, a pub and hairdressers. A butcher, bakery, farm shop and Co-operative are located in the neighbouring village of Willingham, as well as an antique and new furniture sale hall with tea rooms and an outside eatery.
Wonderful walks can be enjoyed in the outlining countryside including orchards which are open to the public, the picturesque fen or along Chain Road to the River Ouse. A short walk to the rspb Ouse Fen Nature Reserve for bird watching just north of the village with parking and access to the river.
EPC Rating: C
For more information about this property, please contact
Hockeys, CB24 on +44 1954 594016 * (local rate)
Disclaimer
Property descriptions and related information displayed on this page, with the exclusion of Running Costs data, are marketing materials provided by Hockeys, and do not constitute property particulars. Please contact Hockeys for full details and further information. The Running Costs data displayed on this page are provided by PrimeLocation to give an indication of potential running costs based on various data sources. PrimeLocation does not warrant or accept any responsibility for the accuracy or completeness of the property descriptions, related information or Running Costs data provided here.
































.png)
