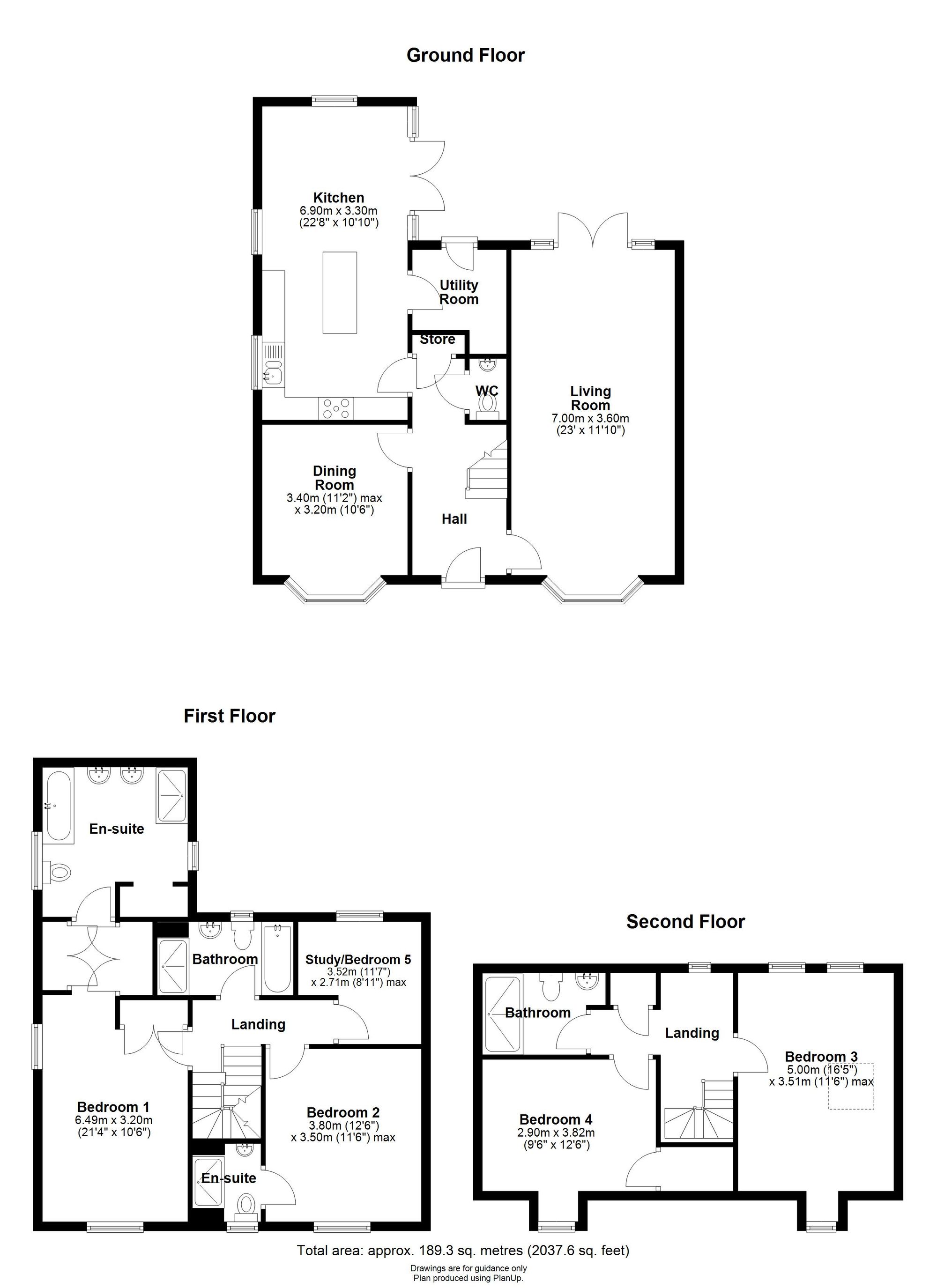Detached house for sale in Pedersen Way, Northstowe CB24
* Calls to this number will be recorded for quality, compliance and training purposes.
Property features
- Detached 5 Bedroom House With Double Garage
- Constructed 2018
- Beautifully Finished Interior
- Open Plan Kitchen Dining Room, Plus Living Room and Snug
- Upgraded Kitchen With Intergrated AEG Appliances
- Water softener serving the whole house
- 195 Sqm
- EPC B
- South Facing, Landscaped Garden
- On Guided Bus Route, Access A14
Property description
The spacious entrance hall includes a full-height storage cupboard, plus custom-made under-stairs storage, access to a ground floor WC and all reception rooms, Amtico wood effect flooring included. The well-appointed living room spans the full depth of the house and includes French doors which open out to the garden and a bay window to the front with bespoke shutters. The cosy snug, previously used as a dining room, offers a versatile second reception room and includes a second bay window and Amtico flooring. The impressive kitchen/dining room is fitted with a comprehensive range of wall and base units in a cream high gloss finish with an upgraded worksurface and matching glass splash back. The well-planned kitchen also includes a central island with further built-in storage and shutters included. There is an integrated AEG fridge/freezer, double oven with gas hob and extractor, wine cooler, Franke sink, hot water tap and drinking water filter to the kitchen sink tap, under lighting and plinth lighting. The ceramic tile floor runs through to the dining area, and French doors lead to the patio and garden beyond. The ceramic tiled floor continues into the useful utility room, with a continuation of the upgraded kitchen units and an integrated washing machine, plus space for a tumble dryer or second fridge, with rear access to garden. The first floor comprises a generous guest bedroom with an en suite shower room, a good size small double, currently used as a home office and an impressive master bedroom with a bespoke range of built-in wardrobes, and a luxuriously large en suite with five piece suite. The second floor comprises another two good-sized double bedrooms and a fourth shower room. The property also benefits from a water softener which serves the whole house.
Northstowe is a newly built town situated between the villages of Longstanton and Willingham. It offers easy access to the A14, M11 and A1. The town is situated just next to the Guided Bus route which provides fast access into Cambridge along what was previously the train line; this service also continues to Cambridge North train station, the Science Park and Addenbrookes Hospital or westbound to St Ives. Alongside the guided bus route is a cycle path, often used by walkers and runners alike.
Northstowe benefits from several parks including a large waterpark with extensive walking and cycling routes for residents to enjoy the wildlife. Pioneer Park provides a range of outdoor exercise equipment, a children's play area, and a basketball court. There is a community cafe at Wing, Northstowe’s community venue and the newly opened Northstowe sports pavilion and it's facilities, which is soon to include a bar, cafe and gym. The Local Centre, a planned area of retail development will create a meeting place and local facilities such as shops, cafes and a community building.
In the neighbouring villages, there are a range of local amenities such as Co-op, butchers, bakers, hairdressers, preschool and takeaway restaurants and other small businesses. The town has both a Primary School and Secondary School, with many more facilities planned to open in the near future.
EPC Rating: B
Garden
The professionally landscaped garden includes a large area of patio, perfect for entertaining and with a southerly aspect, the rear of the house enjoys light streaming into all rooms. Electric point and outside tap fitted, with gated access to the driveway. The garden is designed to offer privacy with established trees planted along the rear boundary, with an expanse of lawn, box hedging and well-stocked borders providing colour during the spring and summer months.
Property info
For more information about this property, please contact
Hockeys, CB24 on +44 1954 594016 * (local rate)
Disclaimer
Property descriptions and related information displayed on this page, with the exclusion of Running Costs data, are marketing materials provided by Hockeys, and do not constitute property particulars. Please contact Hockeys for full details and further information. The Running Costs data displayed on this page are provided by PrimeLocation to give an indication of potential running costs based on various data sources. PrimeLocation does not warrant or accept any responsibility for the accuracy or completeness of the property descriptions, related information or Running Costs data provided here.






































.png)
