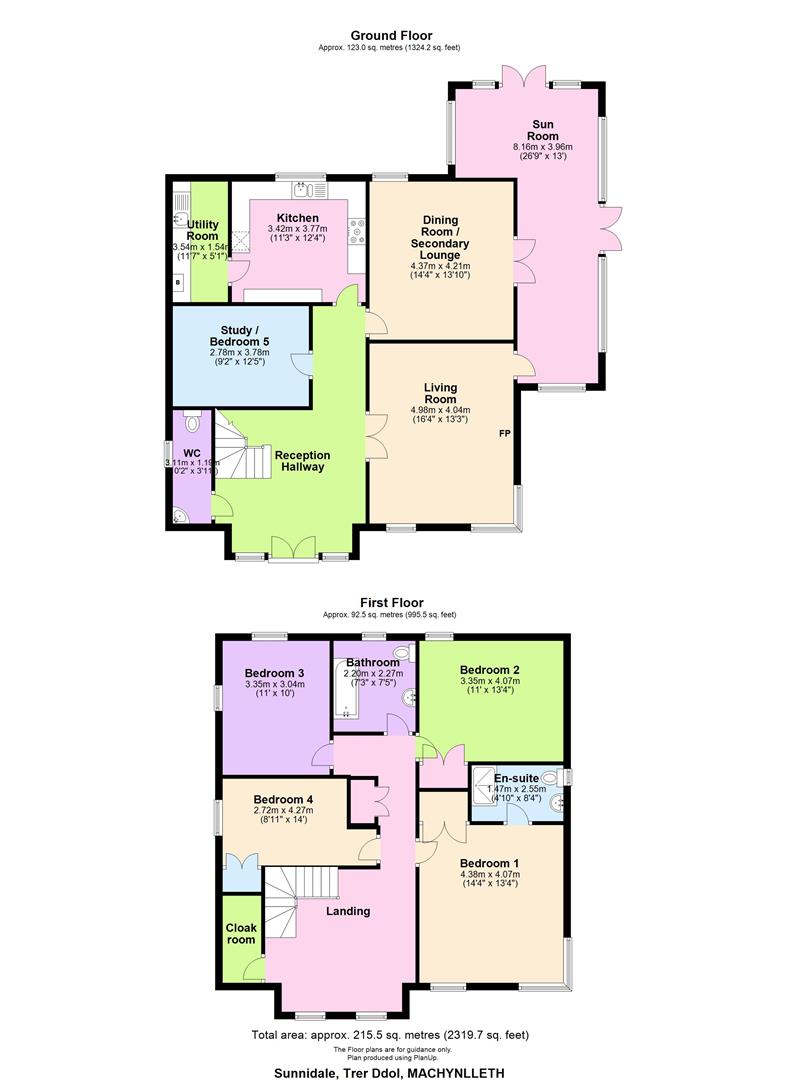Detached house for sale in Tre'r Ddol, Machynlleth SY20
* Calls to this number will be recorded for quality, compliance and training purposes.
Property description
An eye catching, detached, 4/5 bedroomed house in a sought after village location with driveway, garage and spacious gardens.
Energy Efficiency Rating : 77 (C)
Tenure : Freehold
Council Tax Band : G
An eye catching, detached, 4/5 bedroomed house in a sought after village location with driveway, garage and spacious gardens.
Sunnidale is one of the few large family homes in the village and is well worthy of inspection. The property is in need of some modernisation but has masses of potential to be an outstanding home yet again. The bright and commodious house is positioned on a sizeable plot and has superb internal and external space.
The popular village of Tre’r Ddol which is 9 miles equidistant from Aberystwyth and Machynlleth. Both convenient to all amenities which include food stores, primary, secondary schools and more. Tre’r Ddol is a lovely village with a nice community feel, a public house and a cafe/shop run by the local people. The coastal resorts of Borth and Ynyslas are also nearby.
Tenure
Freehold.
Services
Mains water, electric and drainage. Gas centrally heated.
Council Tax Band
Council Tax Band G.
Viewings
Strictly by appointment with the sole selling agents: Aled Ellis & Co, 16 Terrace Rd, Aberystwyth. /
Sunnidale provides for the following accommodation. All room dimensions are approximate. All images have been taken with a wide angle lens camera.
Double Front Entrance Door
Into
Reception Hallway
With wooden flooring, under stairs storage cupboard, radiator, stairs to first floor accommodation and doors to
Downstairs Wc/Cloak Room (1.2 x 3.11 (3'11" x 10'2"))
With WC corner wash hand basin, wall hung vanity cupboard, obscured window to side, radiator and extractor fan.
Living Room (4.05 x 4.99 (13'3" x 16'4"))
With wooden flooring, electric feature fireplace and radiator. Windows to fore and side, and doors to
Sun Room (8.16 x 3.98 l shaped maximum (26'9" x 13'0" l shap)
With wooden flooring, radiator, windows surrounding fore, sides and rear. French doors to external side and rear.
Internal Double Doors Into
Dining Room/Secondary Lounge (4.24 x 4.37 (13'10" x 14'4"))
With window to rear and radiator.
From Reception Hallway
Kitchen (3.78 x 3.44 (12'4" x 11'3"))
Comprising fitted kitchen with a range of base and eye level units, double gas oven cooking range with gas hobs and extractor fan hood. Integrated fridge, freezer and dishwasher. Stainless steel 1 1/2 drainer sink with mixer tap, tiled splashbacks and window to rear. Tiled flooring and radiator. Door to
Utility Room (1.55 x 3.55 (5'1" x 11'7"))
With base and eye level units, appliance spaces, stainless steel sink with mixer tap and Worcester boiler. Tiled flooring and tiled splashbacks.
Study / Bedroom 5
With window to side and radiator.
First Floor Accommodation
Landing
With windows to fore, radiator and doors to
Cloak Room
With window to side
Bedroom 1 Master (4.08 x 4.37 (13'4" x 14'4"))
With windows to fore and side, radiator, fitted wardrobe and door to
Ensuite
Comprising WC wash hand basin, step in shower cubicle, radiator and extractor fan. Wall hung vanity unit, window to side and fully tiled splashback flooring & walls.
Bedroom 2 (4.07 x 4.37 (13'4" x 14'4"))
With window to rear, radiator and fitted wardrobe.
Bathroom (2.27 x 2.22 (7'5" x 7'3"))
Comprising WC pedestal wash hand basin, bath with shower over and obscured window to rear.
Wall hung vanity unit, extractor fan, radiator and tiled splashback flooring & walls.
Bedroom 3 (3.07 x 3.36 (10'0" x 11'0"))
With radiator, windows to side and rear.
Bedroom 4 (4.29 x 2.74 (14'0" x 8'11"))
With window to side and fitted wardrobe.
Externally
The property is approached via a private driveway to a vehicular hardstanding with room for ample vehicles.
To the front of the property there is a spacious lawned area with a variation of shrubs and trees.
To the side of the property there is a patio seating area with steps up and on to the sizeable rear decking.
There is also a lawned area to the rear with access to garage.
Detached Garage
With up and over door, side door and electricity connected.
Directions
From Aberystwyth proceed north on the main trunk road to Macynlleth (A487) for approximately 9 miles. Continue through the village of Taliesin and at the signpost for Tre 'r D turn right and Sunnidale is on the right hand side.
Property info
Sunnidale^J Trer Ddol^J Machynlleth Floorplan.Jpg View original

For more information about this property, please contact
Aled Ellis & Co Ltd, SY23 on +44 1970 580970 * (local rate)
Disclaimer
Property descriptions and related information displayed on this page, with the exclusion of Running Costs data, are marketing materials provided by Aled Ellis & Co Ltd, and do not constitute property particulars. Please contact Aled Ellis & Co Ltd for full details and further information. The Running Costs data displayed on this page are provided by PrimeLocation to give an indication of potential running costs based on various data sources. PrimeLocation does not warrant or accept any responsibility for the accuracy or completeness of the property descriptions, related information or Running Costs data provided here.















































.png)